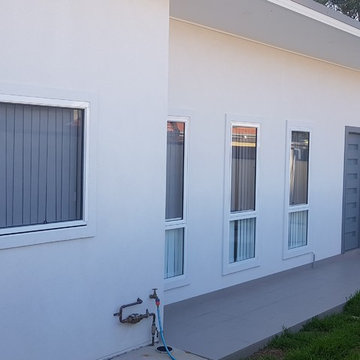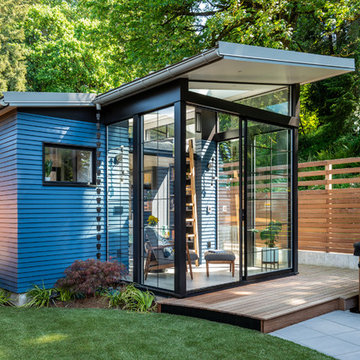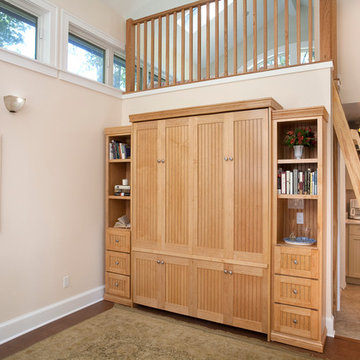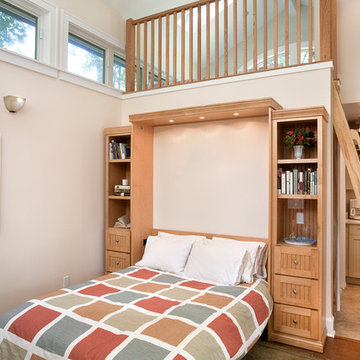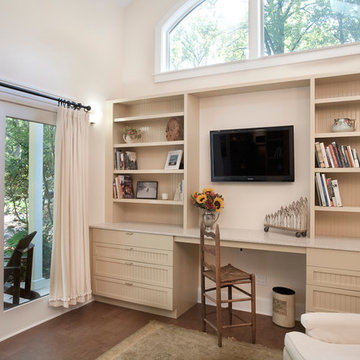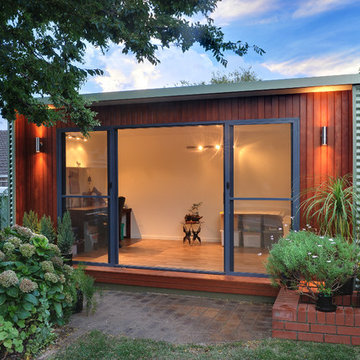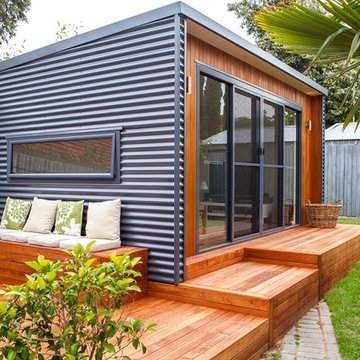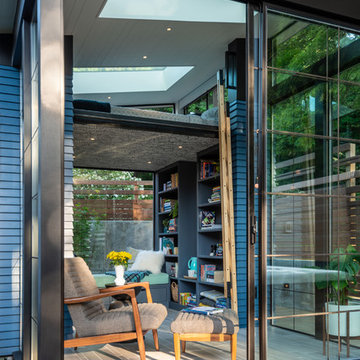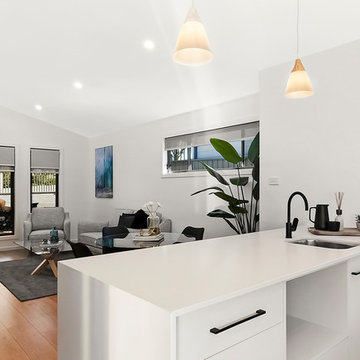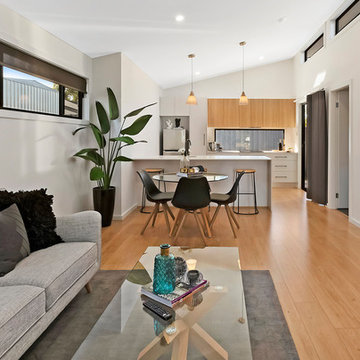Contemporary Garage and Granny Flat Design Ideas
Refine by:
Budget
Sort by:Popular Today
161 - 180 of 229 photos
Item 1 of 3
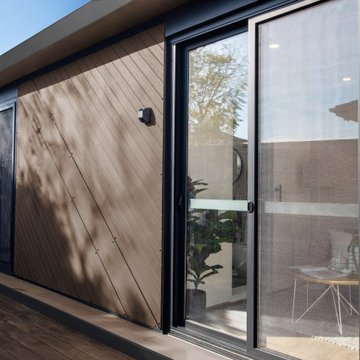
The spacious apartment-styled studio is perfect as a small standalone home, or a large addition to your existing home.
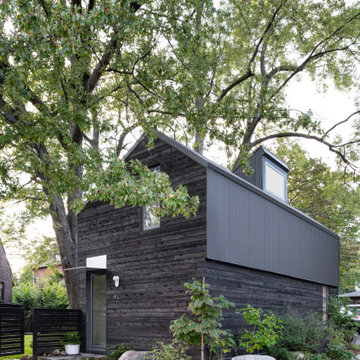
Unique for a laneway house, the house has windows on all sides, bringing in an abundance of natural light while also interacting with the life of a city laneway. The "lit" house at night makes it obvious that this is an inhabited living space, occupants becoming part of the neighbourhood rather than tucked away in secret.
The laneway house sits comfortably among the many garages of this Parkdale lane. With its steel roof, wood siding and dark robust exterior, it wears its Toronto garage vernacular proudly, an active part of the laneway urban environment.
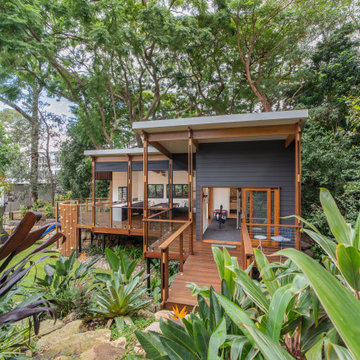
A multi-purpose second dwelling featuring a gym, bedroom and entertaining area as well as a built in slide and climbing wall. Perfect for entertaining children, adults and guests.
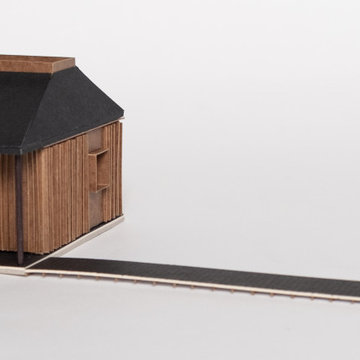
Proposals for a private garden pavilion in the grounds and lake of a country house.
The new building will form a boathouse-style shelter containing extended living quarters and social area. It forms a connection to the water through a raised deck and jetty, distinct from the backdrop of the marsh which separates the land and water.
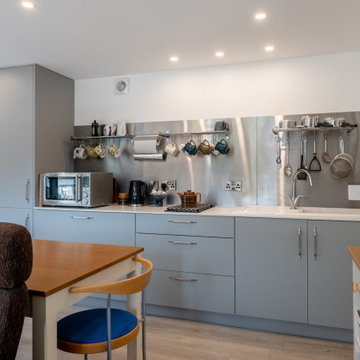
Key bespoke features…
Unique design with overall footprint of 10.0m x 5.5m
Sheltered outside porch with small storage cupboard internal space
Aluminium framed windows and doors with powder-coated finish
Argon filled, sealed double-glazed units with toughened glass
Western Red Cedar cladding
Cat flap incorporated
Bathroom with extractor fan and heated towel rail
Electric radiators
Internal & external Collingwood LED downlights
Fully decorated, floored and ready for occupation on handover
Planning permission successfully gained
Building Regulations met

At 8.15 meters by 4.65 meters, this is a pretty big garden room! It is also a very striking one. It was designed and built by Swift Garden Rooms in close collaboration with their clients.
Designed to be a home office, the customers' brief was that the building could also be used as an occasional guest bedroom.
Swift Garden Rooms have a Project Planner where you specify the features you would like your garden room to have. When completing the Project Planner, Swift's client said that they wanted to create a garden room with lots of glazing.
The Swift team made this happen with a large set of powder-coated aluminum sliding doors on the front wall and a smaller set of sliding doors on the sidewall. These have been positioned to create a corner of glazing.
Beside the sliding doors on the front wall, a clever triangular window has been positioned. The way this butts into the Cedar cladding is clever. To us, it looks like the Cedar cladding has been folded back to reveal the window!
The sliding doors lead out onto a custom-designed, grey composite deck area. This helps connect the garden room with the garden it sits in.
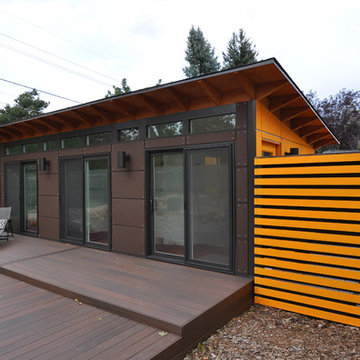
Light pours into the front of this home office. The Studio Shed has 3 sliding doors - one enters a client waiting area, while the other two access the office itself.
Photo by Studio Shed
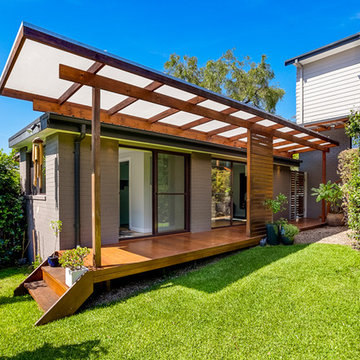
1 bedroom, self contained granny flat. -
Photography:Tait Martin Of Northern Exposure Real Estate Photography
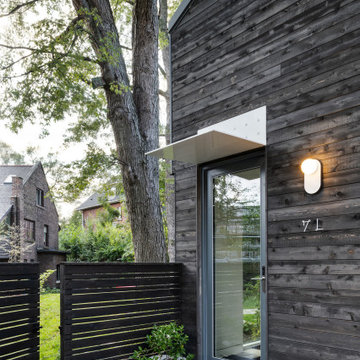
Front entrance is on the side of the house visible form the lane way but not directly on it, giving some separation and privacy.
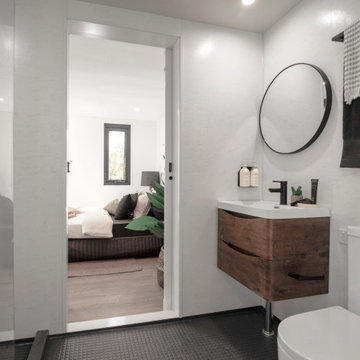
The spacious apartment-styled studio is perfect as a small standalone home, or a large addition to your existing home.
Contemporary Garage and Granny Flat Design Ideas
9


