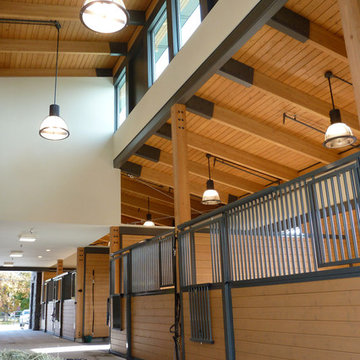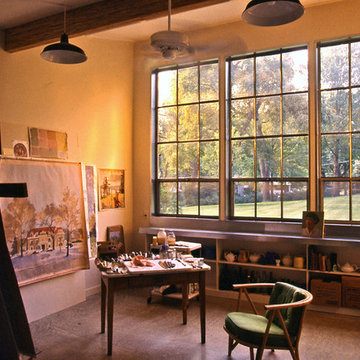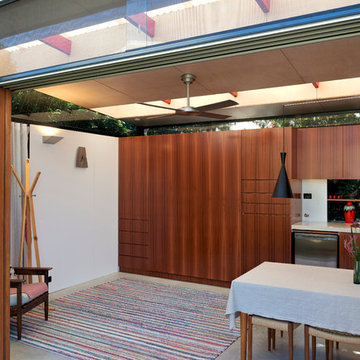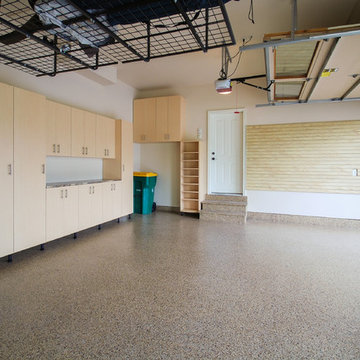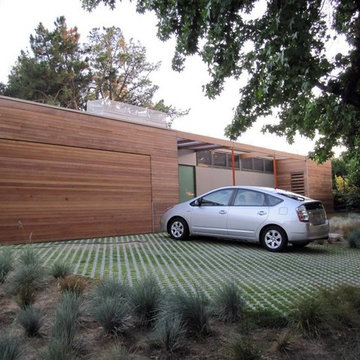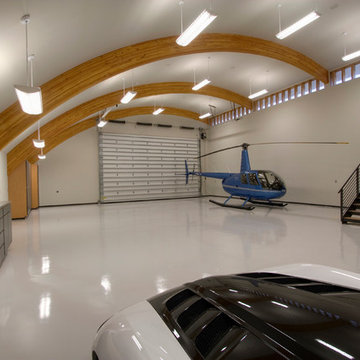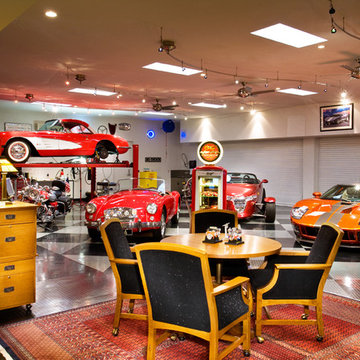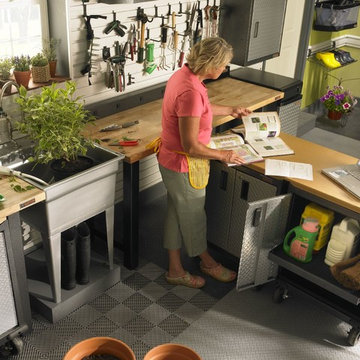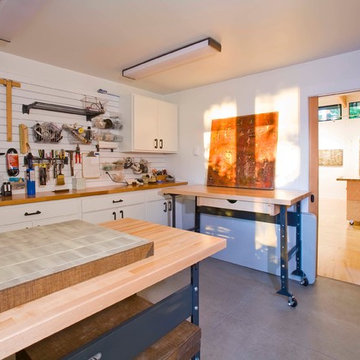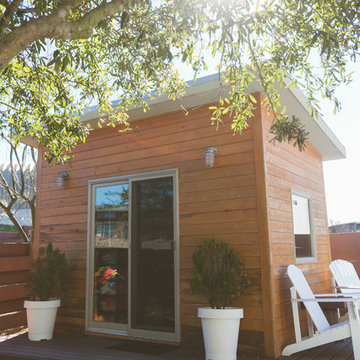Contemporary Garage and Granny Flat Design Ideas
Refine by:
Budget
Sort by:Popular Today
141 - 160 of 2,731 photos
Item 1 of 3
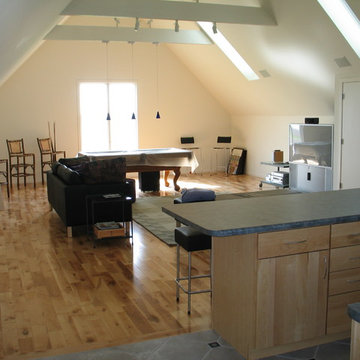
Second floor of the 3 car detached garage is a rec area/haven for the family teens. Hardwood flooring and vaulted ceilings help bring crisp contemporary feel to the space.
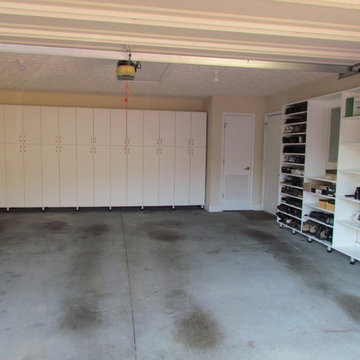
Can't decide between doors or no doors? Why not both? Open shelves for every day items like shoes and temporary storage; behind closed doors for longer term, seasonal or bulk pantry goods.
Atlanta Closet & Storage Solutions/David Buchsbaum
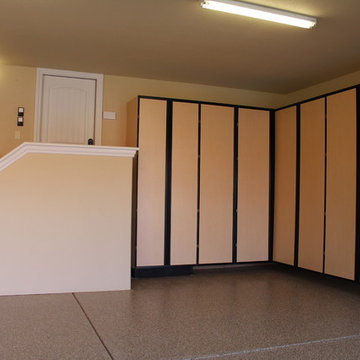
Maple melamine wall-mounted cabinets; fully adjustable shelving, enclosure for safe
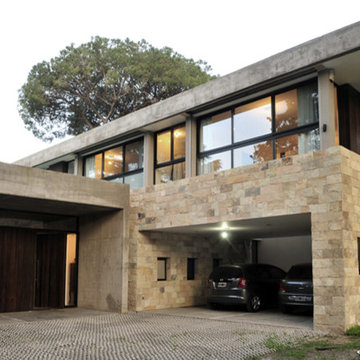
VSL House (2012)
Project, Works Management and Construction
Location Parque Leloir, Ituzaingo, Buenos Aires, Argentina
Total Area 360 m²
The VSL house is a single-family house located in Parque Leloir, a suburban neighborhood with huge and ancient groves. This construction creates pure spaces, with noble materials such as concrete, stone and wood, transparencies that allow for a direct connection between those who inhabit it and the garden. A stone volume, laid perpendicularly to the lot’s front, works as a base for the development of the upper floor, which has been laid in search of the morning sun for the bedrooms on it, and opening the views to the garden over the sitting room, surrounded by an exposed concrete belt, closed to the front and completely open to the garden. The first volume includes the garage, the service areas, the kitchen, the dining room and the gallery, with the barbecue sector close to the pool, located on the rear side of the lot to enjoy the afternoon sun.
In the interior, the house combines the rusticity of materials, i.e. concrete, stone and wood, with the stylish and contemporaneous furniture and equipment.
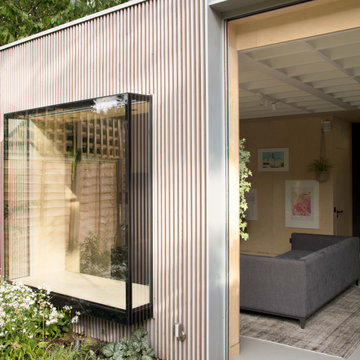
Housed within the building is a multi-functioning space along with kitchen, storage and shower room. The use of timber continues here, with walls clad in a warm, natural, birch-plywood. The mirror at the rear of the kitchen reflects the ever-changing planting outside, providing a sense of space and depth. This, along with a rooflight, and small, planted courtyard, bring additional natural light into the space and make the garden an integral part of the building.
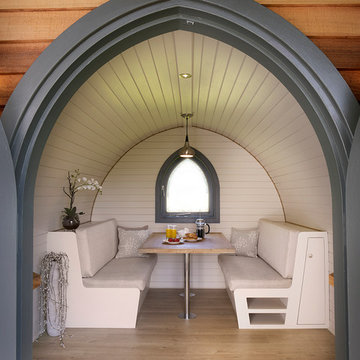
This is a design project completed for Garden Hideouts (www.gardenhideouts.co.uk) where we designed the new Retreat Pod. This one contains a small kitchen area and dining area which can convert to double bed. Other designs include playrooms, offices, treatment rooms and hobby rooms.
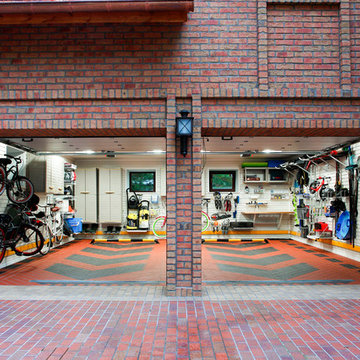
Обустройство обычного кирпичного гаража на 2 машины до идеального компанией ГаражТек в программе «Чудо Техники» на НТВ. Запись эфира и подробный фотоотчет смотрите здесь: http://garagetek.ru/video/5
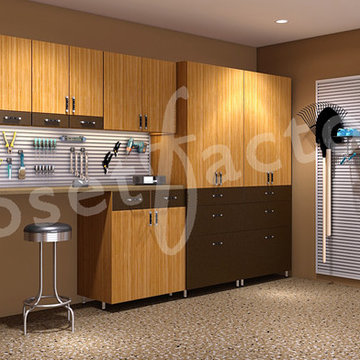
Bamboo meleamine and faux leather faces are a look that could be used in many areas of the home
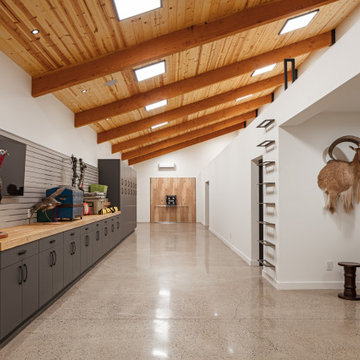
The barn workshop doubles as an archery range. At the main wall, built in steel stair rungs provide access to the storage mezzanine above.
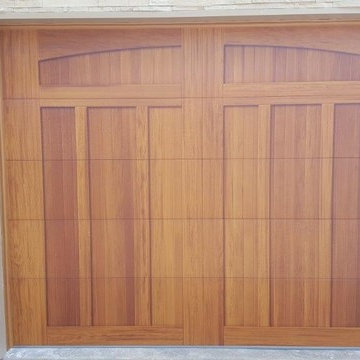
C.H.I.'s New 5217 Model Overlay Accent Woodtones! Shown in Cedar, Style 32A. C.H.I. offers these Overlay doors in Cedar, Mahogany, Light Oak & Dark.
Contemporary Garage and Granny Flat Design Ideas
8


