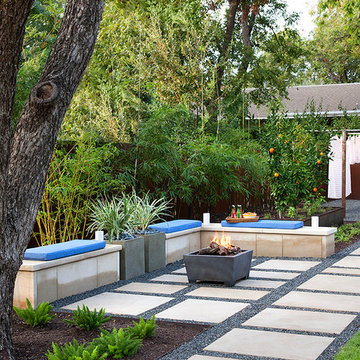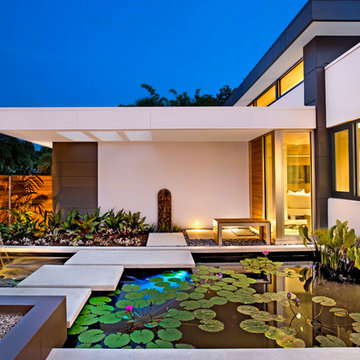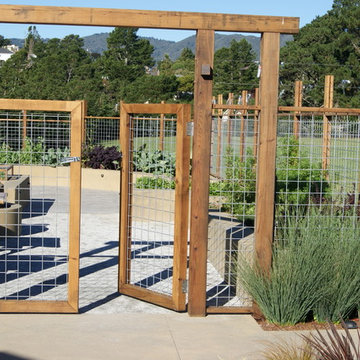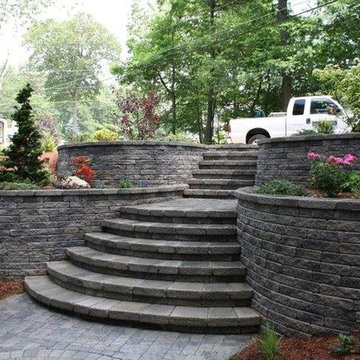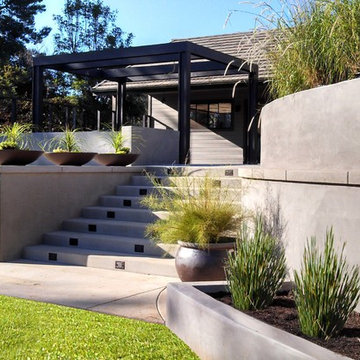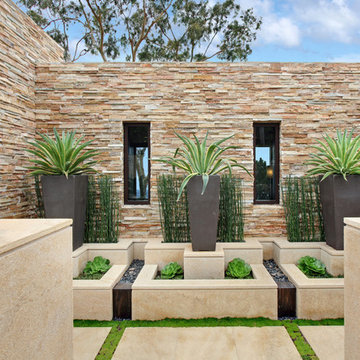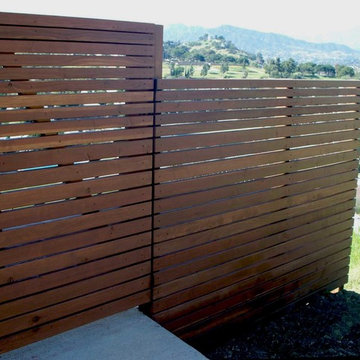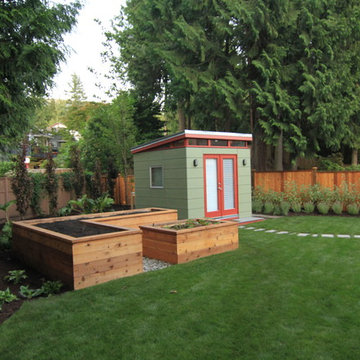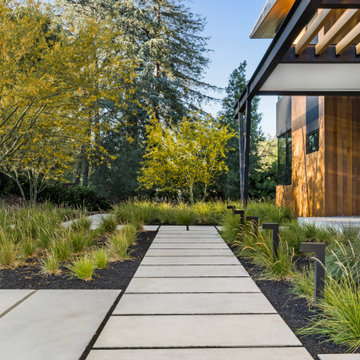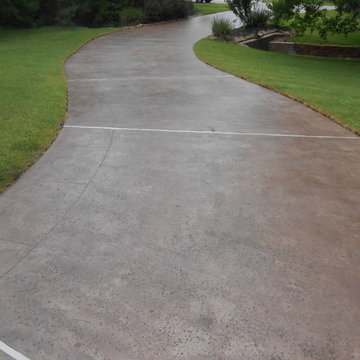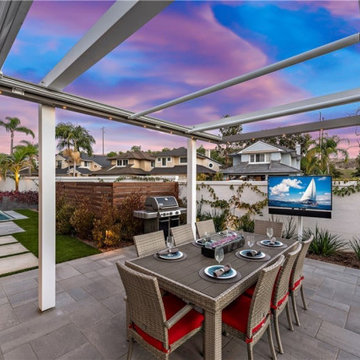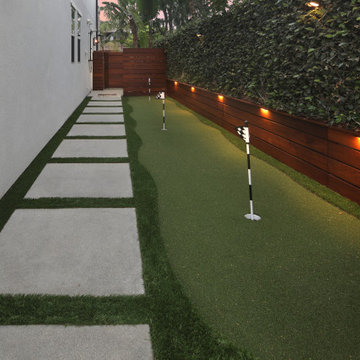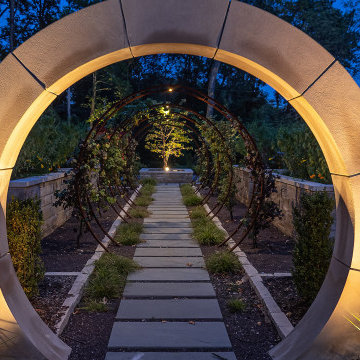Contemporary Garden Design Ideas with Concrete Pavers
Refine by:
Budget
Sort by:Popular Today
61 - 80 of 8,661 photos
Item 1 of 3
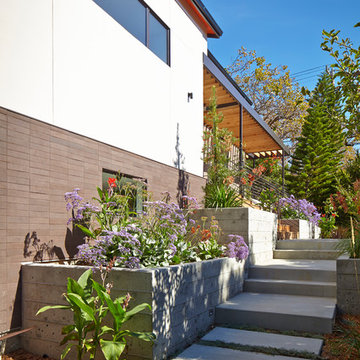
Originally a nearly three-story tall 1920’s European-styled home was turned into a modern villa for work and home. A series of low concrete retaining wall planters and steps gradually takes you up to the second level entry, grounding or anchoring the house into the site, as does a new wrap around veranda and trellis. Large eave overhangs on the upper roof were designed to give the home presence and were accented with a Mid-century orange color. The new master bedroom addition white box creates a better sense of entry and opens to the wrap around veranda at the opposite side. Inside the owners live on the lower floor and work on the upper floor with the garage basement for storage, archives and a ceramics studio. New windows and open spaces were created for the graphic designer owners; displaying their mid-century modern furnishings collection.
A lot of effort went into attempting to lower the house visually by bringing the ground plane higher with the concrete retaining wall planters, steps, wrap around veranda and trellis, and the prominent roof with exaggerated overhangs. That the eaves were painted orange is a cool reflection of the owner’s Dutch heritage. Budget was a driver for the project and it was determined that the footprint of the home should have minimal extensions and that the new windows remain in the same relative locations as the old ones. Wall removal was utilized versus moving and building new walls where possible.
Photo Credit: John Sutton Photography.
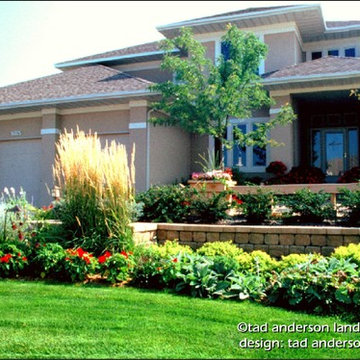
Gentle terracing lifts the courtyard off the low, streetside front lawn. Credit: Tad Anderson. All rights exclusively reserved.
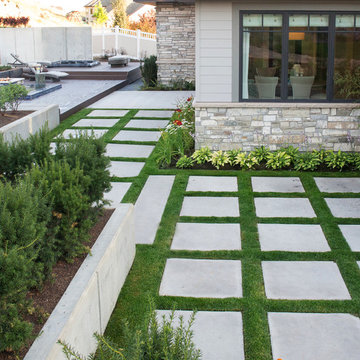
Geometric concrete slabs pave the lowest level of the landscape. Natural grass, flanked by bamboo and hosts softens the slabs.
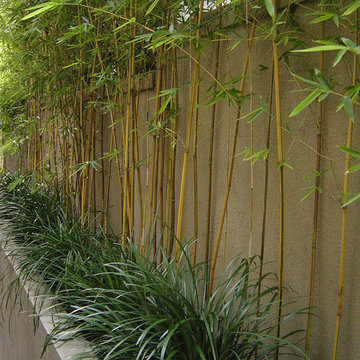
New construction for custom home. Designed all exterior elements
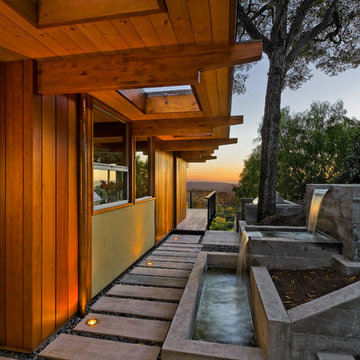
1950’s mid century modern hillside home.
full restoration | addition | modernization.
board formed concrete | clear wood finishes | mid-mod style.
Photography ©Ciro Coelho/ArchitecturalPhoto.com
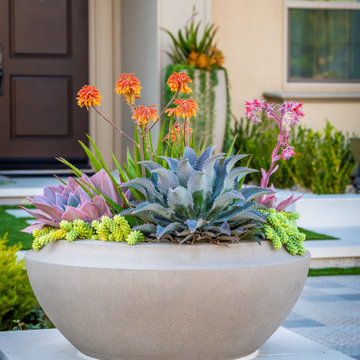
This gorgeous contemporary Spanish style entry is accented with Spanish tiles, white precast concrete, synthetic lawn, and pottery w/ succulents.
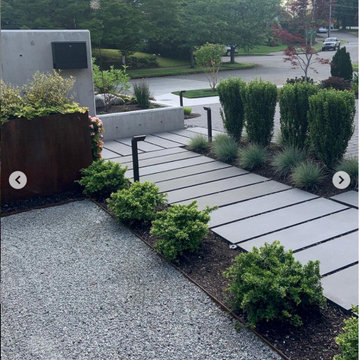
modern garden design in West Seattle. Clean lines and drought tolerant plants create a fresh functional space.
Contemporary Garden Design Ideas with Concrete Pavers
4
