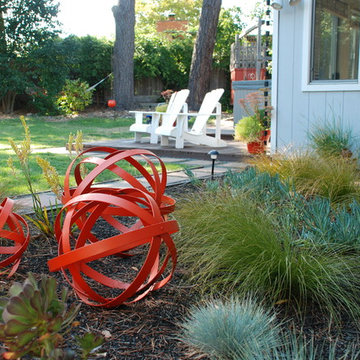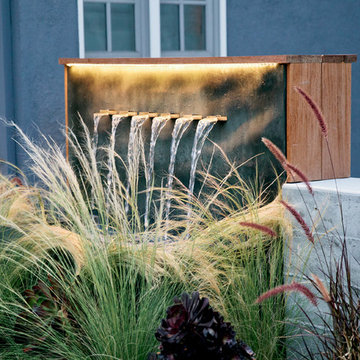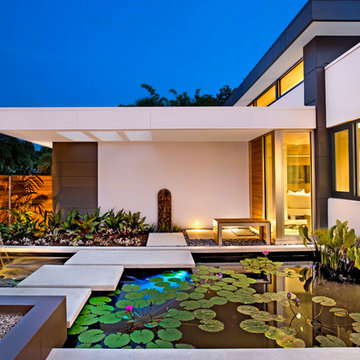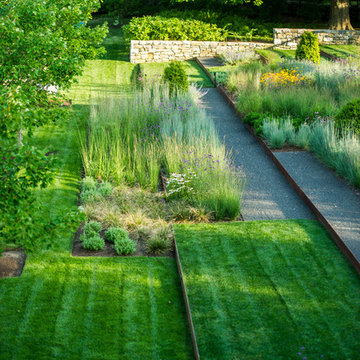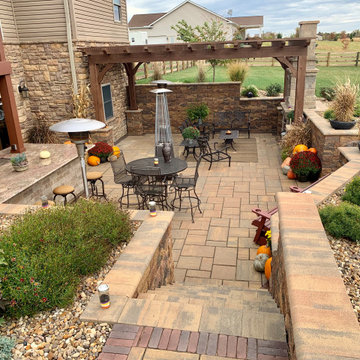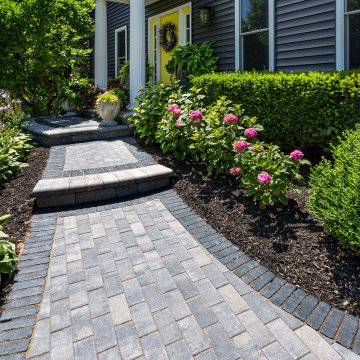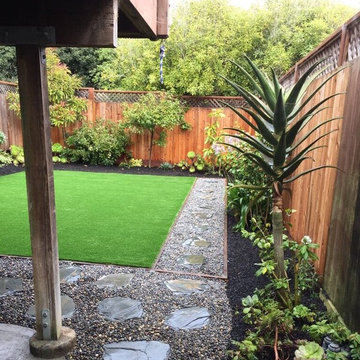Contemporary Garden Design Ideas with Concrete Pavers
Refine by:
Budget
Sort by:Popular Today
81 - 100 of 8,650 photos
Item 1 of 3
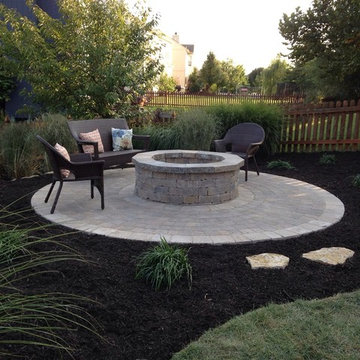
Old barren space where a playground once stood is transformed into a circular patio with a fire pit in the center.
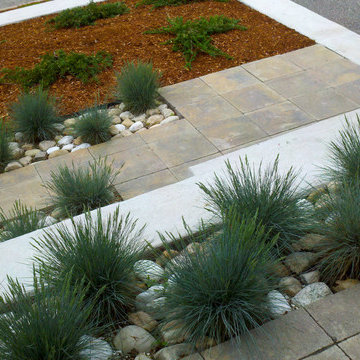
Blue Fescue at the front entry draws the eye and contrasts with the light stone, concrete and pavers.
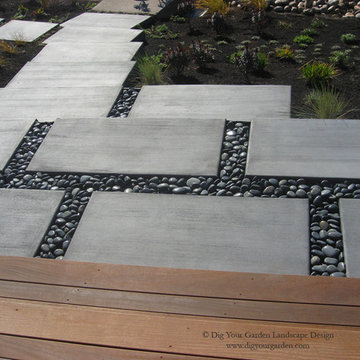
Bel Marin Keys, Novato, residence. Polished Mexican Pebbles placed between the tinted concrete steps and pavers. Cumaru wood deck.
Photos: © Eileen Kelly, Designer, Dig Your Garden Landscape Design
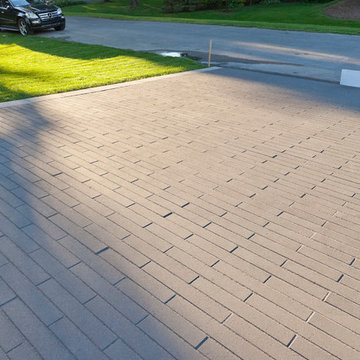
For functional and esthetic reasons, pavers are the best fit for the driveway. Techo-Bloc pavers are made to withstand automobile traffic. They will not fade because they are made with color, through and through. Unlike asphalt, our pavers will never crack. They are also resistant to de-icing salt and come with a lifetime warranty. Techo-Bloc offers a wide variety of paver shapes, finishes and colors to create perfect harmony with your home's architecture and color.
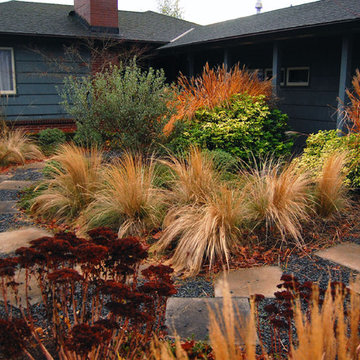
A mid-century home sits behind this naturalistic planting design framed by a horizontal, contemporary-style fence. The lines of the fence are the perfect foil to the wispy brushstrokes of feather grass. This planting design was inspired by wind-swept hills, and foothill Manzanita. These plants thrive with absolutely no irrigation and no additional water (not even in the first year). The concrete pavers were re-purposed from the original garden. Photo: James Wilson
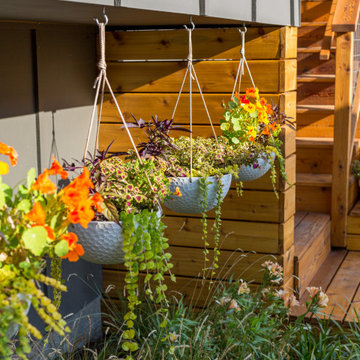
A forgotten backyard space was reimagined and transformed by SCJ Studio for outdoor living, dining, entertaining, and play. A terraced approach was needed to meet up with existing grades to the alley, new concrete stairs with integrated lighting, paving, built-in benches, a turf area, and planting were carefully thought through.
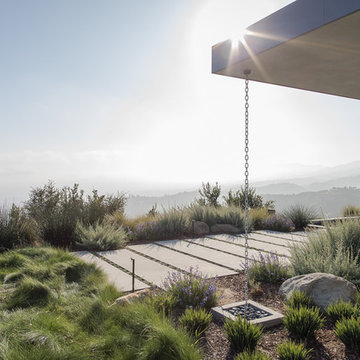
We executed this Scott Menzel design that incorporates drought-tolerant plantings, fire resistant hardscaping and jaw-dropping views of mountains and oceans. In the tool kit: board-formed cast-in-place concrete retaining walls; gravel, mulch and custom concrete paver hardscaping; natural grass and other California native plantings; Ipe pool deck and surround; and gas fire pit backed by a suitable-for-framing-so-we-did view.
Design | Scott Menzel
Image | Kurt Jordan Photography
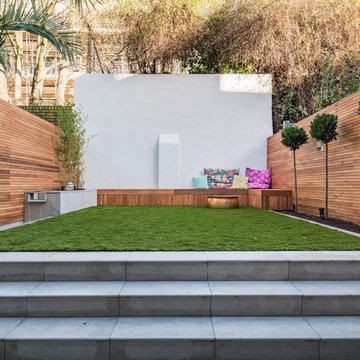
A contemporary refurbishment and extension of a Locally Listed mid-terraced Victorian house located within the East Canonbury Conservation Area.
This proposal secured planning permission to remodel and extend the lower ground floor of this mid-terrace property. Through a joint application with the adjoining neighbour to ensure that the symmetry and balance of the terrace is maintained, the house was also extended at 1st floor level. The lower ground floor now opens up to the rear garden while the glass roof ensures that daylight enters the heart of the house.
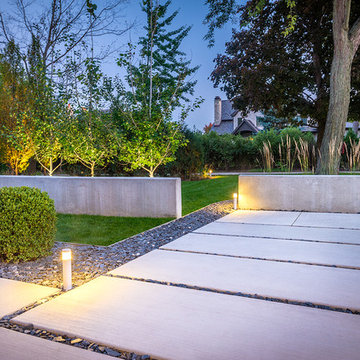
This front yard had to also act as a clients back yard. The existing back yard is a ravine, so there is little room to functionally use it. This created a design element to create a sense of space/privacy while also allowing the Mid Century Modern Architecture to shine through. (and keep the feel of a front yard)
We used concrete walls to break up the rooms, and guide people into the front entrance. We added IPE details on the wall and planters to soften the concrete, and Ore Inc aluminum containers with a rust finish to frame the entrance. The Aspen trees break the horizontal plane and are lit up at night, further defining the front yard. All the trees are on color lights and have the ability to change at the click of a button for both holidays, and seasonal accents. The slate chip beds keep the bed lines clean and clearly define the planting ares versus the lawn areas. The walkway is one monolithic pour that mimics the look of large scale pavers, with the added function of smooth,set-in-place, concrete.
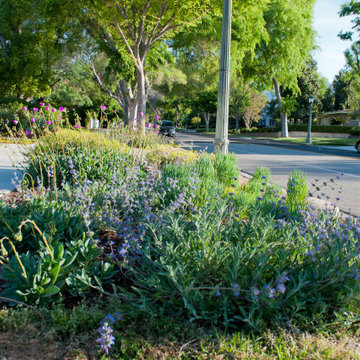
A prostrate native salvia and succulent Rock Purslane fill the parkway with fragrance and dancing blooms and are impossible to walk by without smiling.
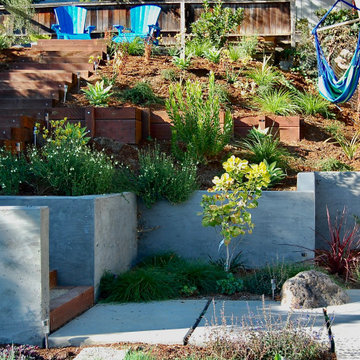
Formerly unused hillside was transformed into an upper viewing patio to take advantage of the beautiful San Francisco Bay view.
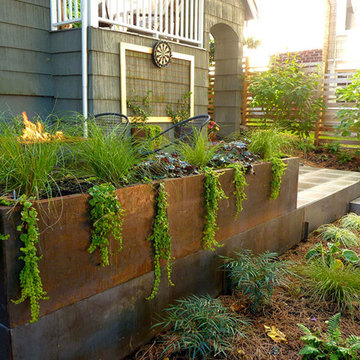
A shady front yard paver patio in the Madrona neighborhood of Seattle under a large Sequoia tree. Corten steel planters with Creeping Jenny and Carex spilling over. The steel gas firepit brings warmth to the seating area wrapped by a cedar built-in bench.
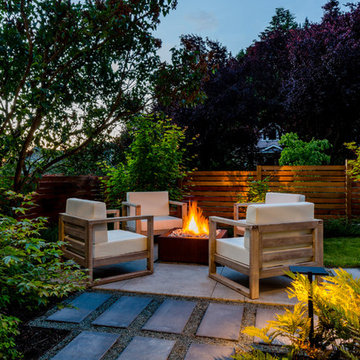
In Seattle's Fremont neighborhood SCJ Studio designed a new landscape to surround and set off a contemporary home by Coates Design Architects. The narrow spaces around the tall home needed structure and organization, and a thoughtful approach to layout and space programming. A concrete patio was installed with a Paloform Bento gas fire feature surrounded by lush, northwest planting. A horizontal board cedar fence provides privacy from the street and creates the cozy feeling of an outdoor room among the trees. LED low-voltage lighting by Kichler Lighting adds night-time warmth.
Photography by: Miranda Estes Photography
Contemporary Garden Design Ideas with Concrete Pavers
5
