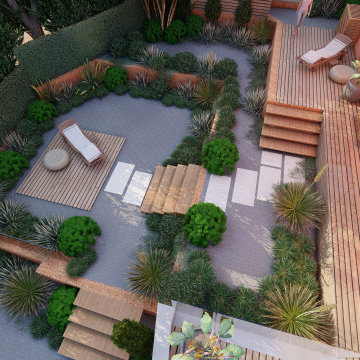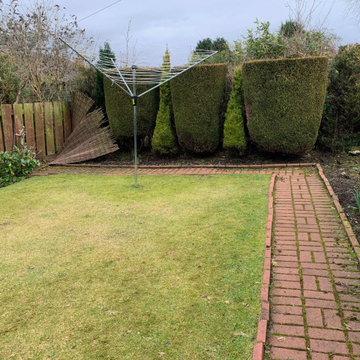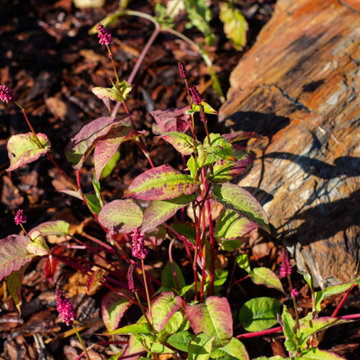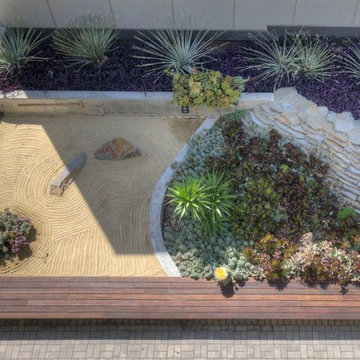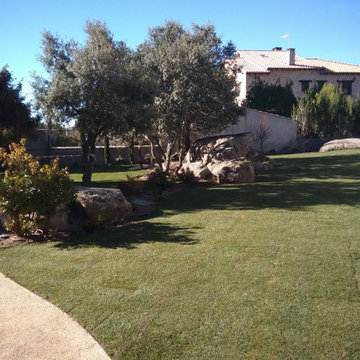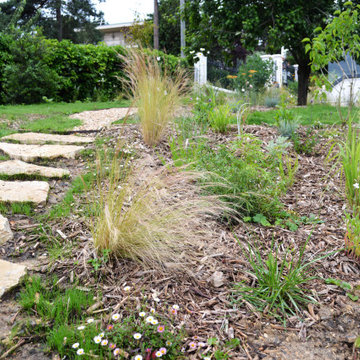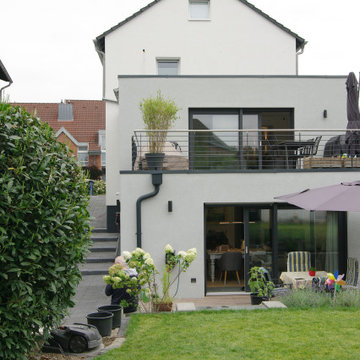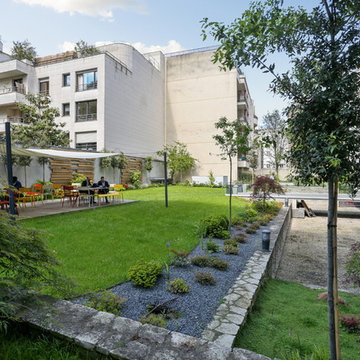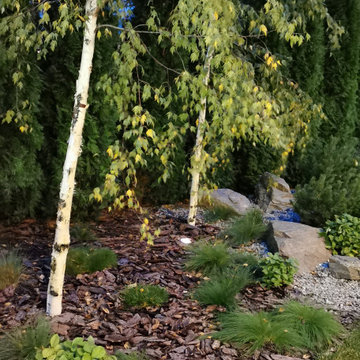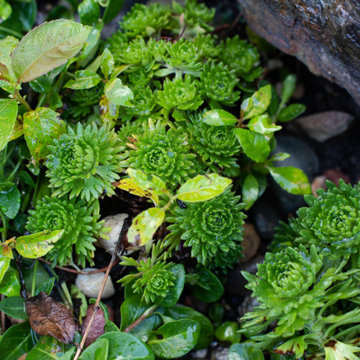Contemporary Garden Design Ideas with with Rock Feature
Refine by:
Budget
Sort by:Popular Today
141 - 160 of 286 photos
Item 1 of 3
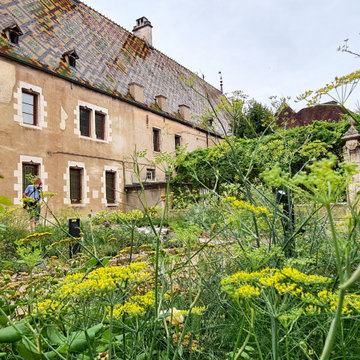
Véritable miroir des toits des Hospices de Beaune, ancré entre tradition et modernité, ce jardin est une transposition de la trame losangée et colorée des tuiles vernissées des toits polychromes emblématiques des lieux. Les Simples, plantes traditionnelles à vocation médicinale et aromatique côtoient des végétaux typiques des jardins contemporains et naturalistes qui contribuent aujourd'hui à la préservation et à l'épanouissement de la biodiversité.
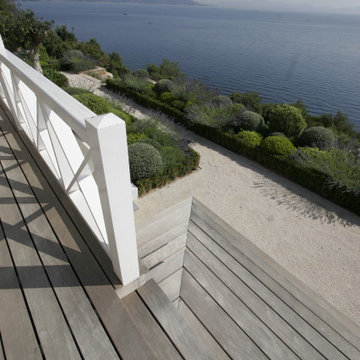
Côté matériaux, on utilisera des pierres sèches pour les murs, le bois pour les terrasses, les galets pour des tapis et calades. Les végétaux eux se tailleront en formes géométriques. Les topiaires et leurs lignes pures, par exemple, s'accordent parfaitement à celles, rigoureuses, de la maison contemporaine.
Le jardin contemporain se lit dans son ensembles et cette lecture laisse apparaître un agencement très cohérent des plantations et du mouvement de la terre qui structurent fortement le paysage.
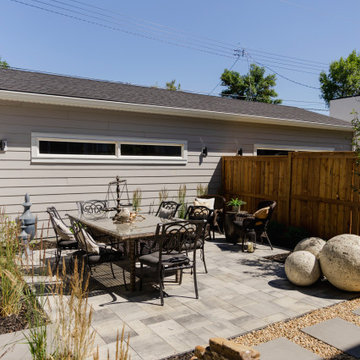
Low Maintenance Meets Functional Spaces
We worked with CNJ Developments on this low-maintenance yet highly functional landscape design in Altadore. We added curb appeal to the front yard with contrasting charcoal mulch garden beds that highlight the trees and shrubs. The backyard space was designed for entertaining, with functional and relaxing seating areas, including one dining area. Plantings and contrasting rock, break up the spaces creating both a harmonious space and clear low-maintenance areas for entertaining.
This project includes:
Charcoal mulch with shrubs and trees
Dimensions 12, Tofino grey paving stone from Expocrete
Gas fire bowl
Forester Feathered Reed Grass
Three Sterling grey Lexington tile slabs
20mm Tan Rock
20mm Washed Rock
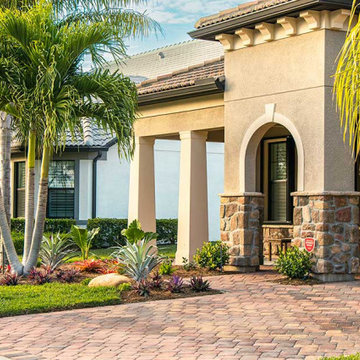
Client requested a front yard curb appeal project. They were sick of the heavy, over-crowed landscaping that was installed by the builder years ago and wanted a fresh and modern design that wasn't crowded, provided lots of colored foliage, and was low maintenance.
We removed a queen palm that was on top of the existing triple palm and added an amazing boulder at the front entrance.
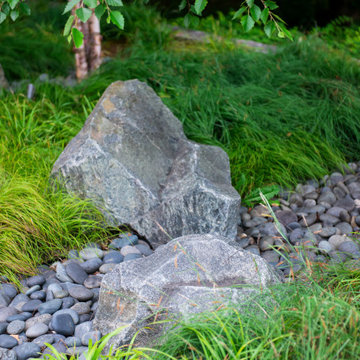
Under a linear group of river birch a mosaic of multiple varieties of carex act as a groundcover. Aqua Blue granite boulders and beach pebble panels add texture.
Renn Kuhnen Photography
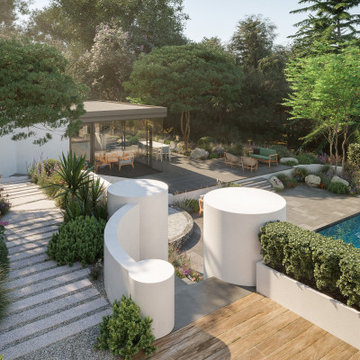
A terrace overlooks the pool below. A staggered path way of granite plank pavers interspersed with planting creates a tantilising path to the lower terrace by the pool house
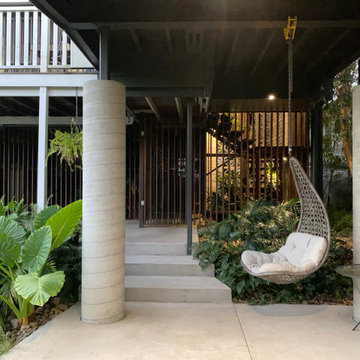
The Parkland House is located in an existing flood zone, and the spaces under the existing home and extension are at risk of flooding. Finishes throughout have been selected for their flood resilience, and the spaces have been designed with ease of recovery in mind.
The family pass through the new central stair daily to access the garage, laundry and garden spaces. The battens and breeze blocks allow cooling breezes to pass through the plantings, and filter through the undercroft spaces.
In the event of a flood, the permeable and flood resilient construction will allow water to freely exit the spaces.
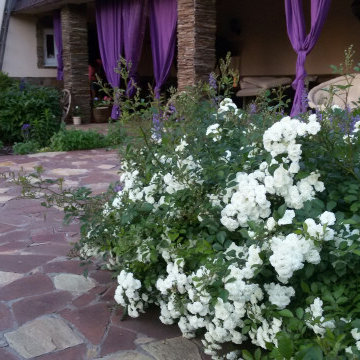
Этот сад сделан в 2014 году для пары супругов, очень трепетно. нежно и с уважением относившихся друг к другу.
в саду должно быть много воздуха и простора.
В центре участка композиция с хвойными растениями и отсыпкой.
Она всегда на виду, но особую роль играет ранней весной, когда так не хватает ярких красок. И тогда хвойные растения с различной окраской берут на себя все внимание.
По просьбе заказчиков на участке есть розарий, зона отдыха у бассейна, окруженная с 1 стороны цветником из вероник с шалфеем в центре сосной Ватерери и с другой стороны злаками с горными соснами.
Есть декоративный огород с теплицей.
Все эти годы сад рос и развивался. Жизнь тоже не стояла на месте. Иногда мы теряем любимых людей.
Сейчас дои и сад -это место, где живут нежные воспоминания. Нам очень приятно бывать в этом саду.
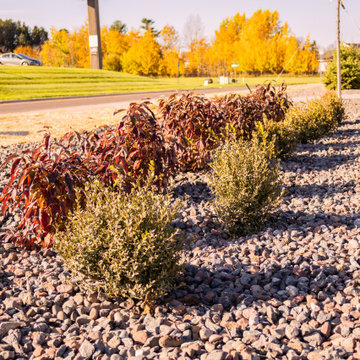
Garden beds with natural stone boulders with natural stone edging surrounding the garden beds with flagstone steppers.
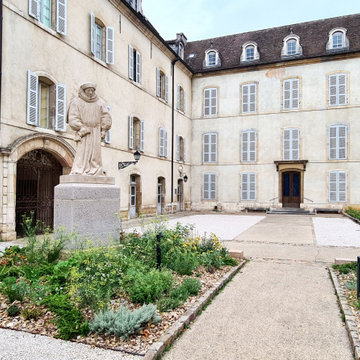
Véritable miroir des toits des Hospices de Beaune, ancré entre tradition et modernité, ce jardin est une transposition de la trame losangée et colorée des tuiles vernissées des toits polychromes emblématiques des lieux. Les Simples, plantes traditionnelles à vocation médicinale et aromatique côtoient des végétaux typiques des jardins contemporains et naturalistes qui contribuent aujourd'hui à la préservation et à l'épanouissement de la biodiversité.
Contemporary Garden Design Ideas with with Rock Feature
8
