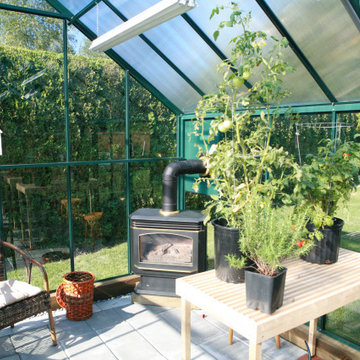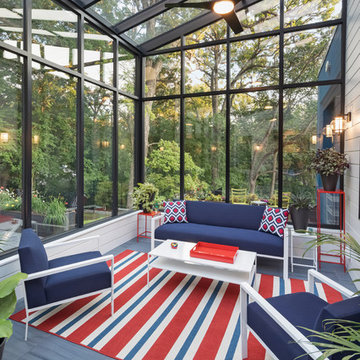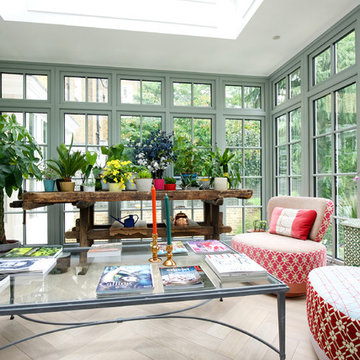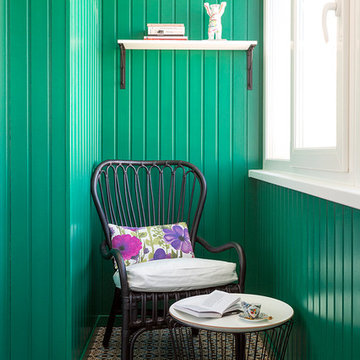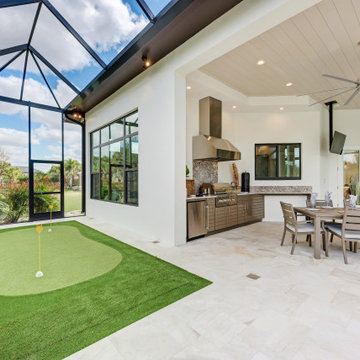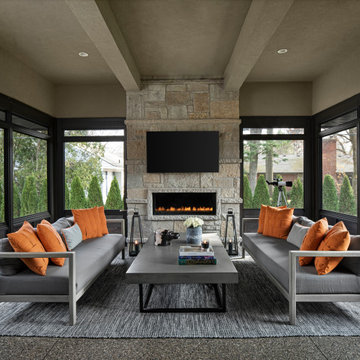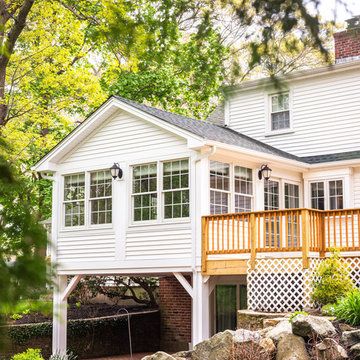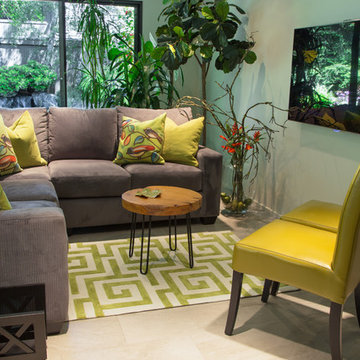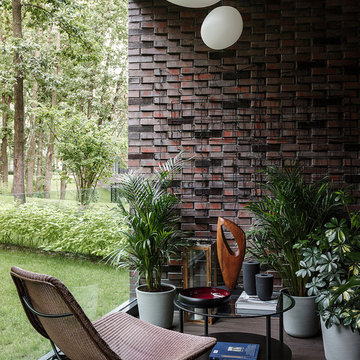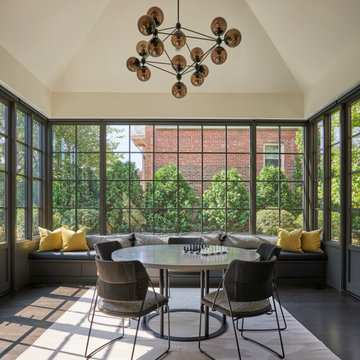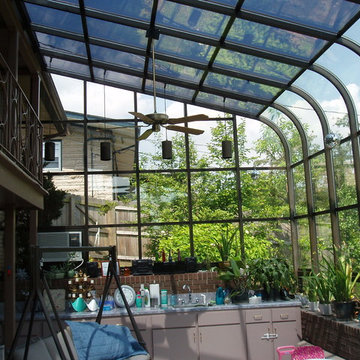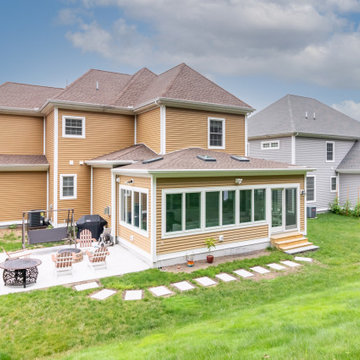Contemporary Green Sunroom Design Photos
Refine by:
Budget
Sort by:Popular Today
41 - 60 of 1,199 photos
Item 1 of 3
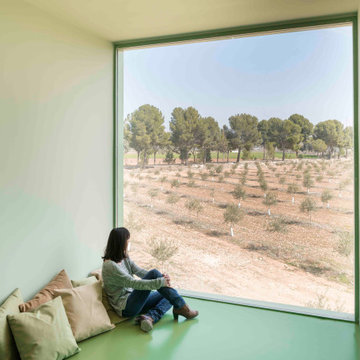
Vista del paisaje desde el espacio de la segunda planta. Un espacio abierto al campo de olivos para meditar y contemplar la naturaleza.

This structural glass addition to a Grade II Listed Arts and Crafts-inspired House built in the 20thC replaced an existing conservatory which had fallen into disrepair.
The replacement conservatory was designed to sit on the footprint of the previous structure, but with a significantly more contemporary composition.
Working closely with conservation officers to produce a design sympathetic to the historically significant home, we developed an innovative yet sensitive addition that used locally quarried granite, natural lead panels and a technologically advanced glazing system to allow a frameless, structurally glazed insertion which perfectly complements the existing house.
The new space is flooded with natural daylight and offers panoramic views of the gardens beyond.
Photograph: Collingwood Photography
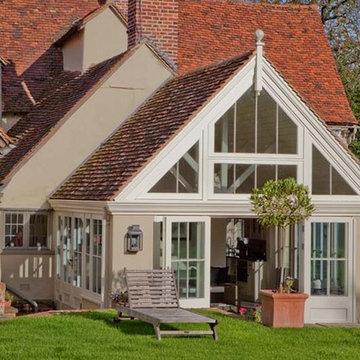
Exterior of the extension, showing the matching roofs of the new extension and the existing house
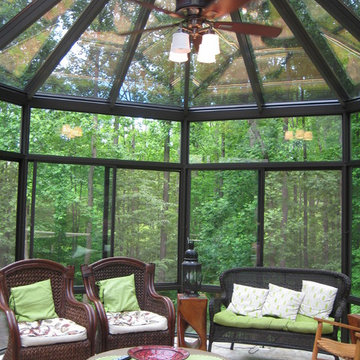
Total Remodeling Systems recently completed this custom conservatory in Springfield Virginia. This room includes a unique glass hall to a tree house conservatory. Sitting in this room feels like you are in a treehouse watching the birds and nature.
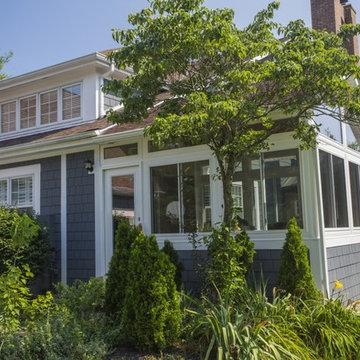
Ohio Exteriors installed a LivingSpace Transitions 4 season custom cathedral style sunroom that measured 12' x 16'. we installed the custom vinyl windows. We tied into the existing roof, and matched the existing shake siding. We extended the existing HVAC system. We also installed new French doors.
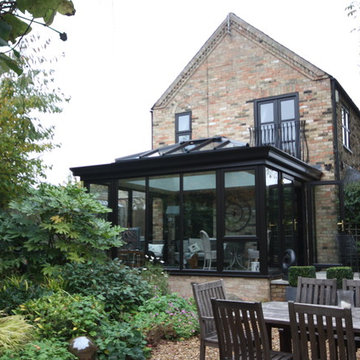
Once upon a time there was a brick Victorian House that looked a little sad. While beautiful from the street, with her double bay windows, the interior spaces were dark and didn’t allow the owners to live the contemporary lifestyle they craved. So they decided to give her an extreme makeover by adding a modern double story extension to the back of the house. But then they went one step further. Not only did they create open plan living spaces inside the house, but they added a Contemporary Orangery to the back of the new extension which would allow them to enjoy the light and the garden whatever the weather.
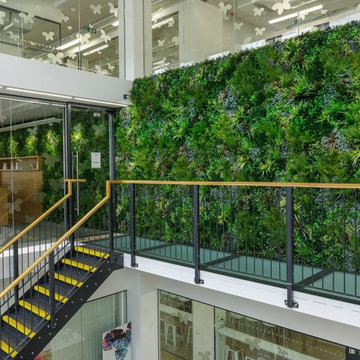
Our skilled team was able to do all the intricate cuts around the sign, cameras, doors, cupboards to finish the green wall. It is all about understanding the growing pattern of real plants no one better than our designer Paul Alder who personally came to site to identify the areas where the green wall needed that special effect of natural growing patterns.
Before the green wall was installed there was only the physical barrier of the glass that did not define clearly the existence of a coffee space, with the installation of an artificial green wall we achieved to soften the area of white walls that now moves into a leisure area of thorough enjoyment. Now the green wall draws you into the café meeting area creating a great and pleasant atmosphere from the time visitors and co-workers come into the building the reception area offers a warm welcoming space.
Contemporary Green Sunroom Design Photos
3
