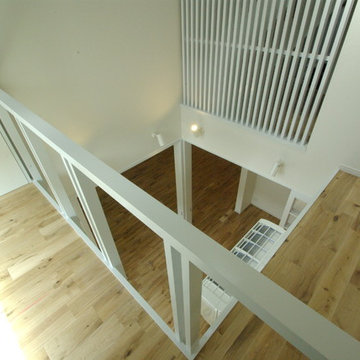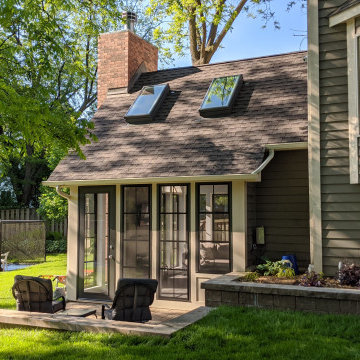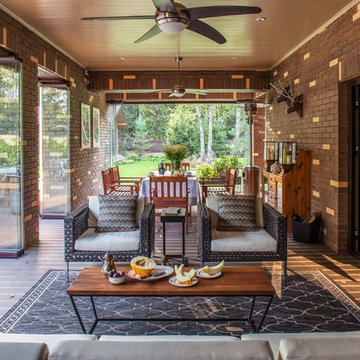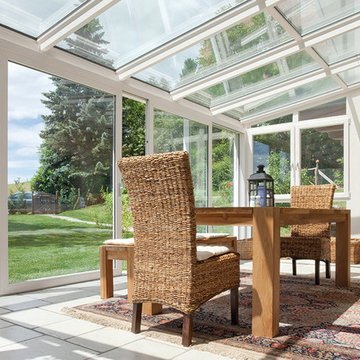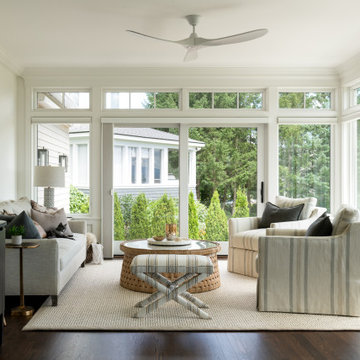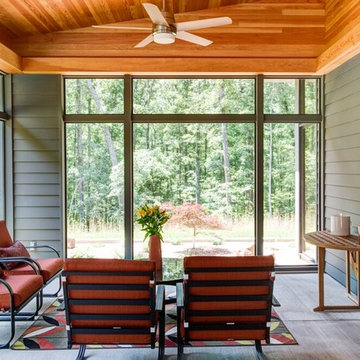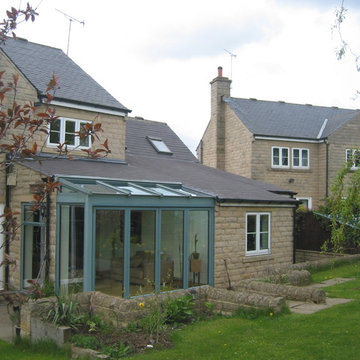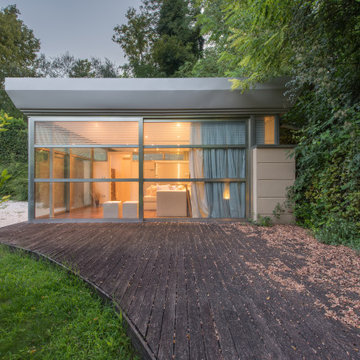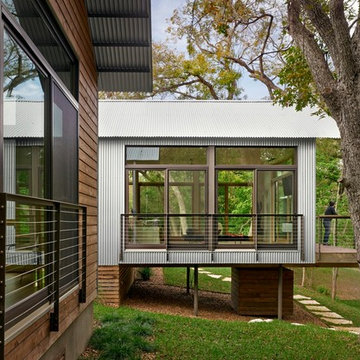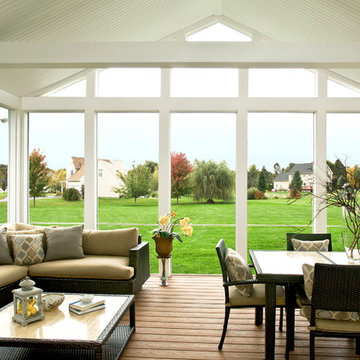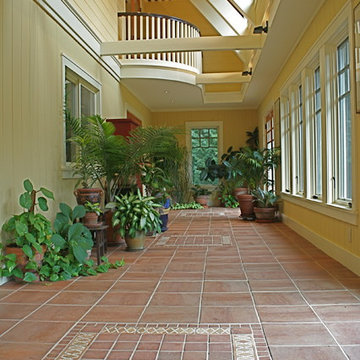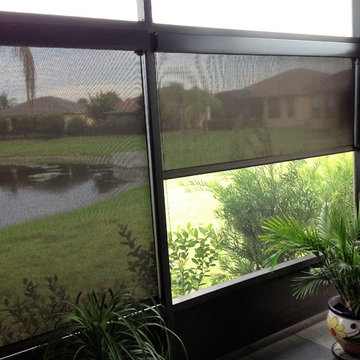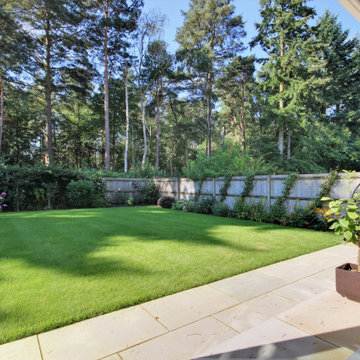Contemporary Green Sunroom Design Photos
Refine by:
Budget
Sort by:Popular Today
101 - 120 of 1,197 photos
Item 1 of 3
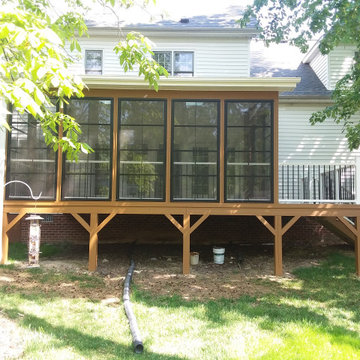
Jamestown NC 3-season room with floor-to-ceiling adjustable windows and attached grill deck.
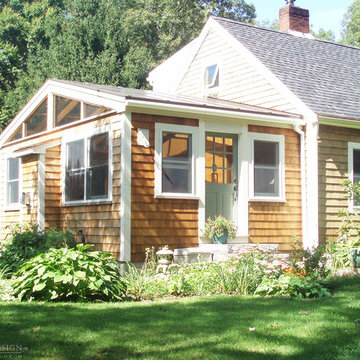
The client was looking to expand an area off of their existing kitchen in order to create a space for dining and relaxation. Unfortunately, the location of the kitchen at the rear of the home meant that any expansion would create a darker kitchen than the client wanted. Enter Sunspace Design. We suggested the use of a glass roof complete with triangular windows to maximize the levels of much needed natural light. This design would allow for the light to flood the new addition, but also penetrate into the existing kitchen and transform the quality of that space as well.
The client’s existing kitchen design was a variation of the “cabin” or country aesthetic, so Sunspace used its natural wood system. This allowed the frame of the glass roof to be stained to match the surrounding style. We are proud of the flexibility of our products when used in conjunction with standard types of construction. Our designs are tailored to achieve whatever goals the clients might have. And because we only use windows from the top US manufacturers, we’re able to pair these designs with stunning levels of natural light. The result is a space that can completely revitalize a home’s atmosphere.
Our use of high performance glass treatments provides us with an important degree of control over both the light levels and the solar gain of a space. This enables us to establish a comfortable year-round environment; our spaces are capable of being efficiently heated or cooled as the seasons dictate. We’ve been in the business for a long time, and we can say with confidence that our glass designs allow any type of addition to become the favorite focal point in anyone’s home.
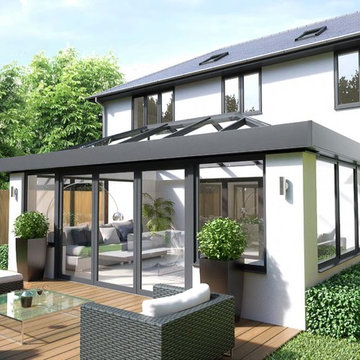
Whether replacing an existing roof or building a new extension, an Atlas lantern roof from QKS is a great way to pull natural light into a room.
The Atlas lanterns offer exceptional benefits unmatched by any other roof on the market. The internal and external design compliments any home whilst flooding any room with maximum light.
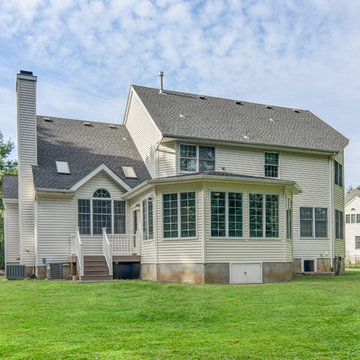
East Hanover, NJ. Sunroom addition off of existing kitchen and adjacent family room. New back entry and steps also added. A Lodato Construction, Woodland Park, NJ. Photo by Greg Martz.
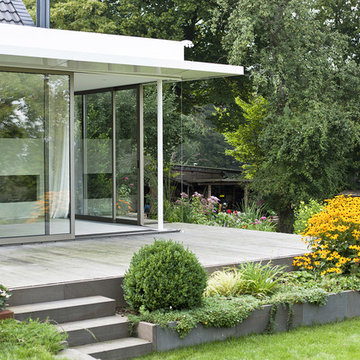
In enger Zusammenarbeit mit dem Landschaftsarchitekten entstand der Entwurf der Gartenanlage und der Bepflanzung. Der Garten wurde insgesamt durch Natursteinmauern aus heimischer Grauwacke neu gegliedert. Stufen, Trittplatten und Kantsteine wurden ebenfalls in diesem Material ausgeführt. Eine Wassertreppe entspringt aus einem flächenbündig in die Terrassenfläche integrierten kleinen Wasserbecken.
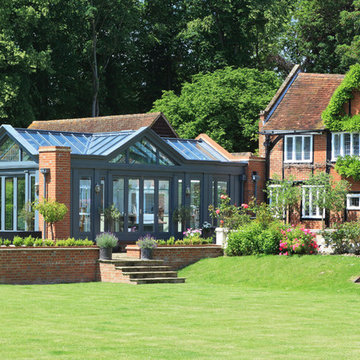
Modern living and busy family life has resulted in the kitchen increasingly becoming the favourite room in the home.
It can be a relaxing and informal place where recreation and work go hand in hand.
A sunny cheerful kitchen is everyone’s ideal, and a kitchen conservatory provides just that. It will be used at all times of the day by all members of the family for a wide range of purposes.
Folding doors open the conservatory onto the garden. This project shows how a contemporary feel can be achieved whilst adding a traditional timber and glazed extension. Brick piers and solid walls add to both design and functionality of the room.
Vale Paint Colour - Tempest
Size- 6.0M X 7.8M
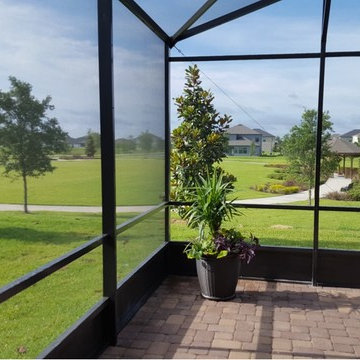
Large two story pool enclosure. Built for customer while he was winning the 2014 Super Bowl XLVIII
Contemporary Green Sunroom Design Photos
6
