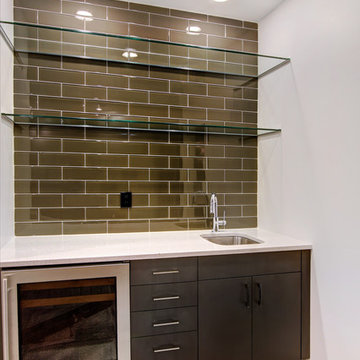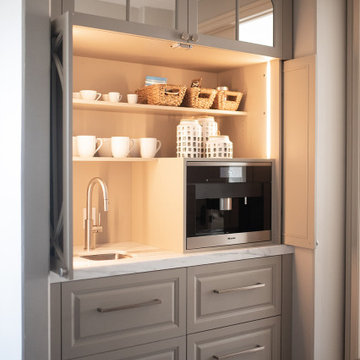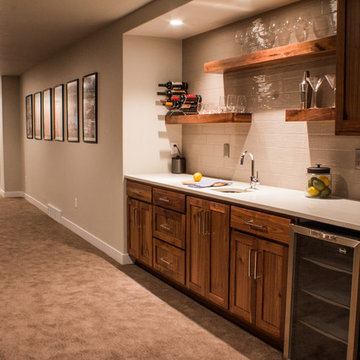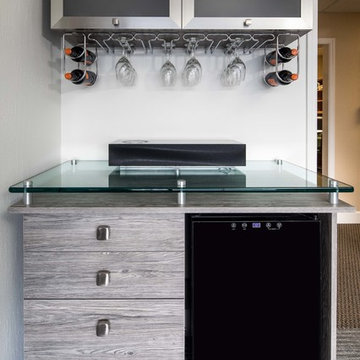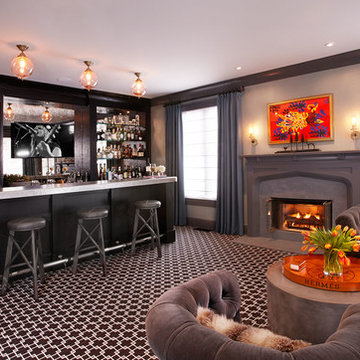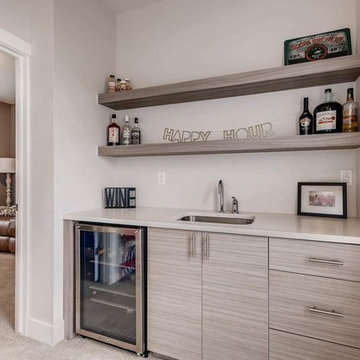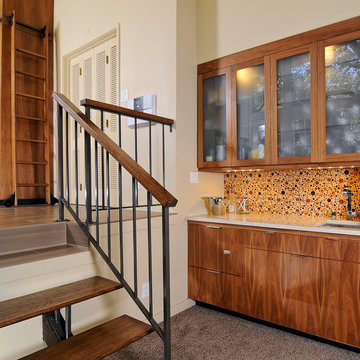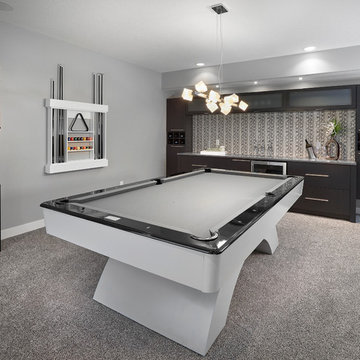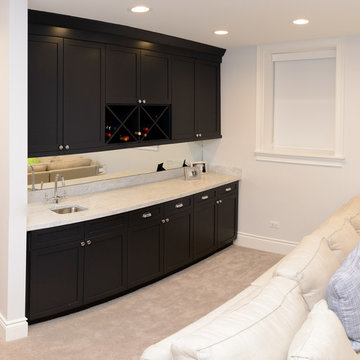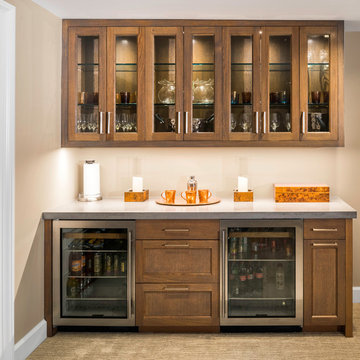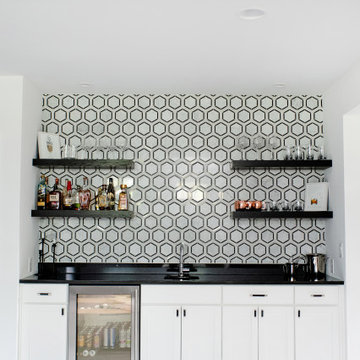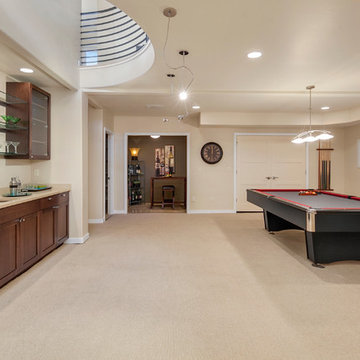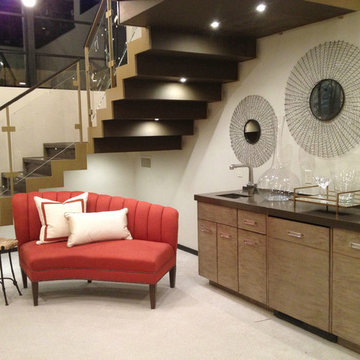Contemporary Home Bar Design Ideas with Carpet
Refine by:
Budget
Sort by:Popular Today
41 - 60 of 253 photos
Item 1 of 3
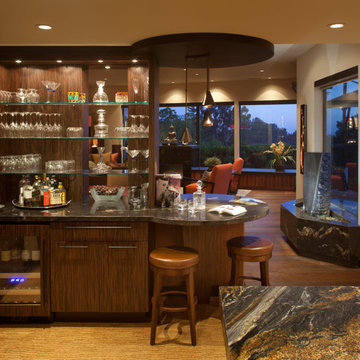
“An elegant bar dressed up the kitchen and melds the cook’s space with the more formal dining room.”
- San Diego Home/Garden Lifestyles Magazine
August 2013
James Brady Photography
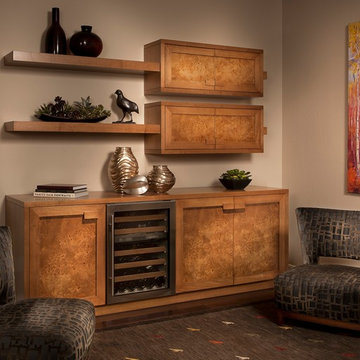
Custom wood Wine Bar Area. Built in mounted shelves with cabinets. Wood countertop with storage cabinets below. Built in Wine Fridge for storage as well.
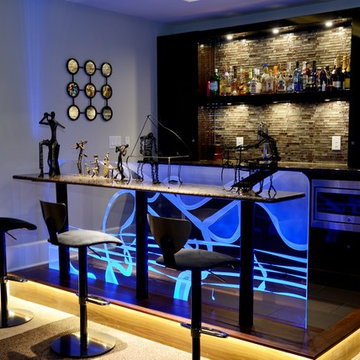
Designed and built by Terramor Homes in Raleigh, NC. Behind that space with full accessibility, we created a bar that served the purpose of seating and again, impressive creations. The granite slab bar-top stands on large steel posts, and the backdrop underneath is an etched glass, guitar themed piece. Adding special interest are the LED lights that shine through the glass form the bottom in every color, lighting and accentuating the etchings. The bar/ mini-kitchen area itself sits on a platform just one step up, and modern veneer laminated cabinetry with a slab door style in a glossy wood grained look was chosen. Glass tiles, gorgeous lighting and walnut trimmed veneer make this bar a unique and custom feature that in unmatched.
Photography: M. Eric Honeycutt
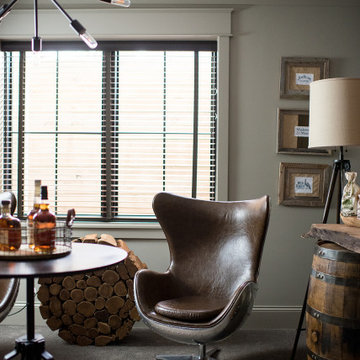
Modern-rustic lights, patterned rugs, warm woods, stone finishes, and colorful upholstery unite in this twist on traditional design.
Project completed by Wendy Langston's Everything Home interior design firm, which serves Carmel, Zionsville, Fishers, Westfield, Noblesville, and Indianapolis.
For more about Everything Home, click here: https://everythinghomedesigns.com/
To learn more about this project, click here:
https://everythinghomedesigns.com/portfolio/chatham-model-home/
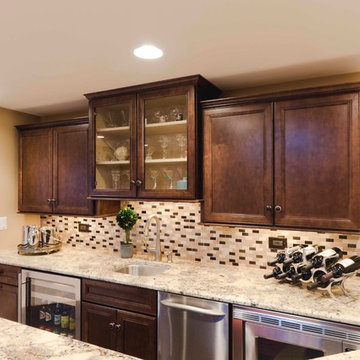
Basement featuring open layout, bar, and kids play room along with a full bath.
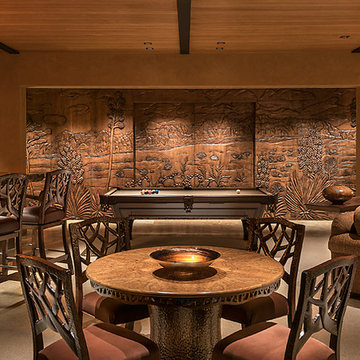
Large game room with mesquite bar top, swivel bar stools, quad TV, custom cabinets hand carved with bronze insets, game table, custom carpet, lighted liquor display, venetian plaster walls, custom furniture.
Project designed by Susie Hersker’s Scottsdale interior design firm Design Directives. Design Directives is active in Phoenix, Paradise Valley, Cave Creek, Carefree, Sedona, and beyond.
For more about Design Directives, click here: https://susanherskerasid.com/
Contemporary Home Bar Design Ideas with Carpet
3
