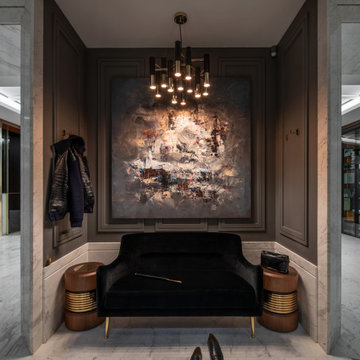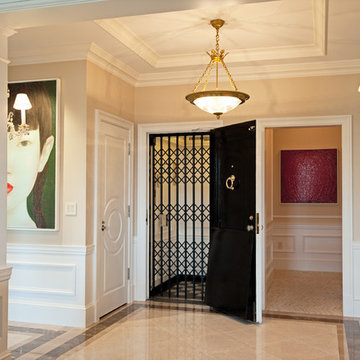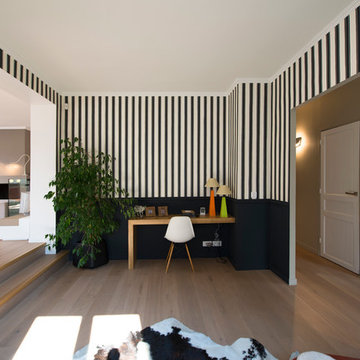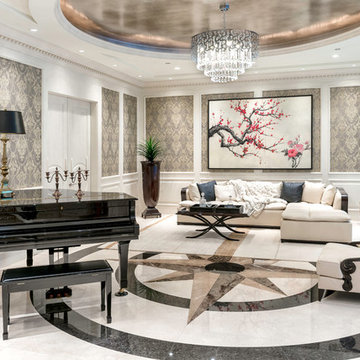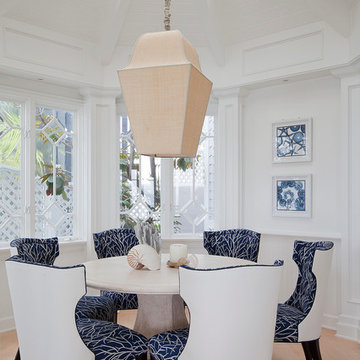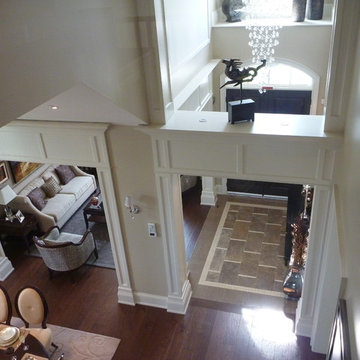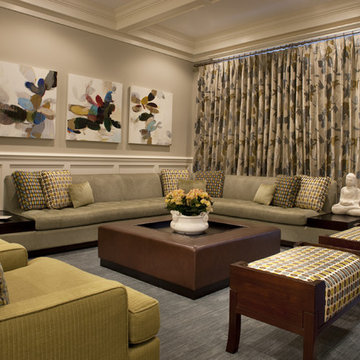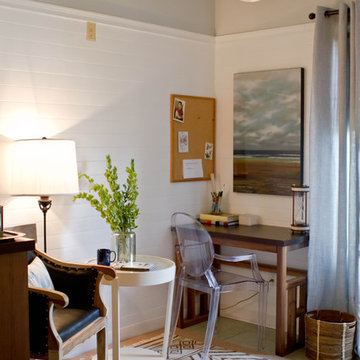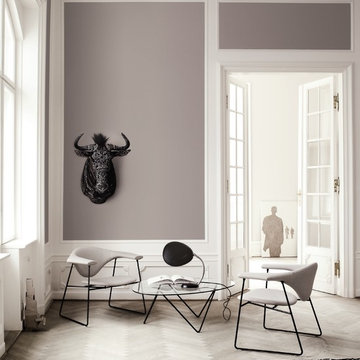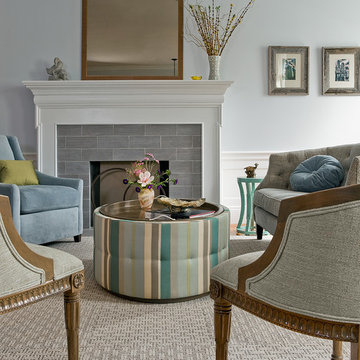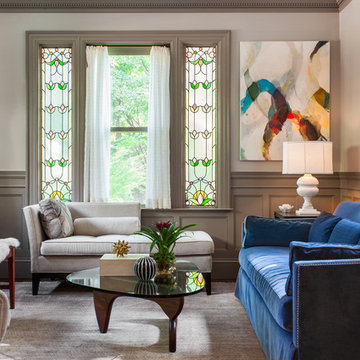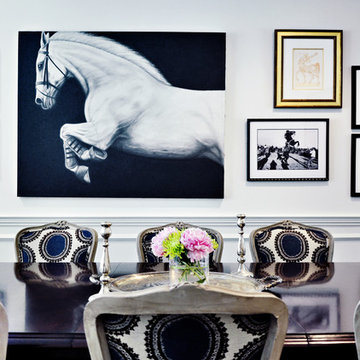455 Contemporary Home Design Photos
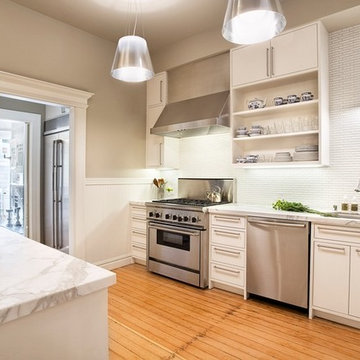
Renovation of kitchen, a mix of modern and traditional styles.
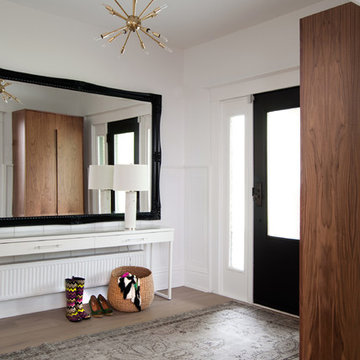
Photography by Stephani Buchman
www.buchmanphoto.com
Interior Design by Shirley Meisels Of MHouse Inc.
www.mhousinc.com
Find the right local pro for your project
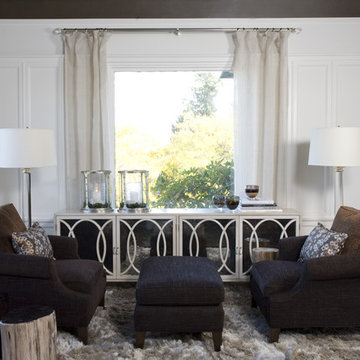
Comfortable. Simple. Luxurious. Livable. These were the key design directives for this elegant living room. New custom furniture in exquisite fabrics, a custom library cabinet, a Ligne Pure rug, petrified tree stumps tables and many other artful elements bring the room to life. The custom Rosewood fireplace surround with Italian glass mosaic elements warms the room. Furniture design by Scott Neste.
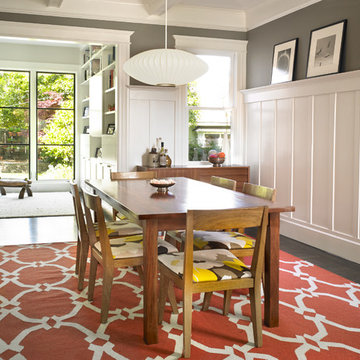
In this dining room, nods to traditional San Francisco design include all original trim and wall panels.
Photography: Brian Mahany
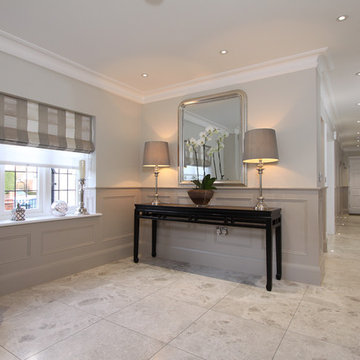
Panelling painted in Elephants Breath with Skimming Stone above, paint available from Farrow & Ball.
Heritage Wall Panels From The Wall Panelling Company.
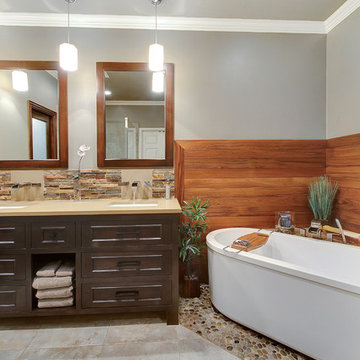
Rich stained cabinets compliments light natural color tiles, complemented with a cut stone look trim on wall surfaces then adding a pebbled look to the tub area for contrast. Adding features to the beauty included rain fall shower heads and clean lines of vanity and tub fixtures.
455 Contemporary Home Design Photos
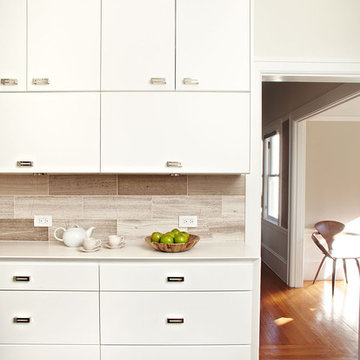
A cramped and dated kitchen was completely removed. New custom cabinets, built-in wine storage and shelves came from the same shop. Quartz waterfall counters were installed with all-new flooring, LED light fixtures, plumbing fixtures and appliances. A new sliding pocket door provides access from the dining room to the powder room as well as to the backyard. A new tankless toilet as well as new finishes on floor, walls and ceiling make a small powder room feel larger than it is in real life.
Photography:
Chris Gaede Photography
http://www.chrisgaede.com
5



















