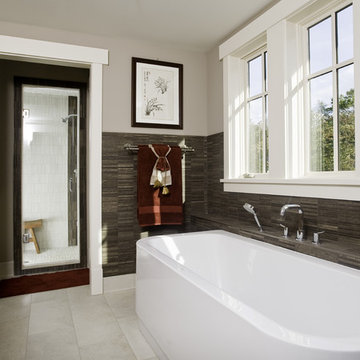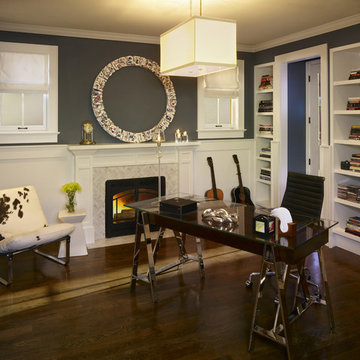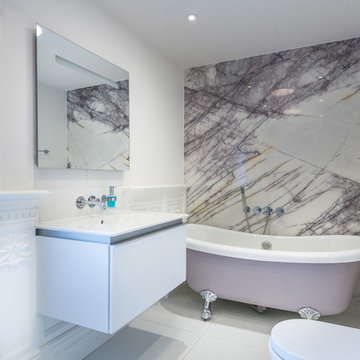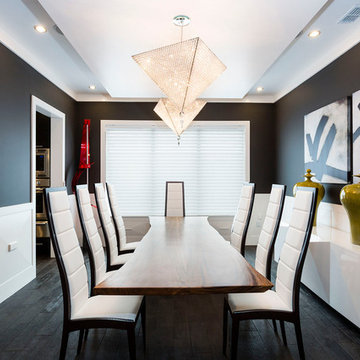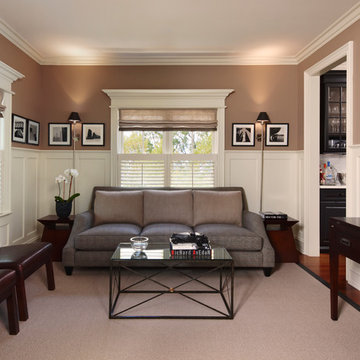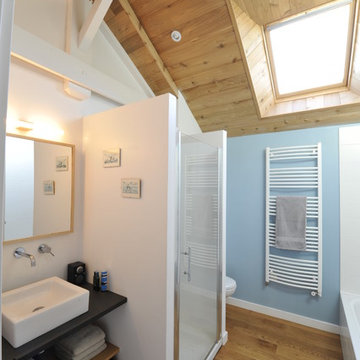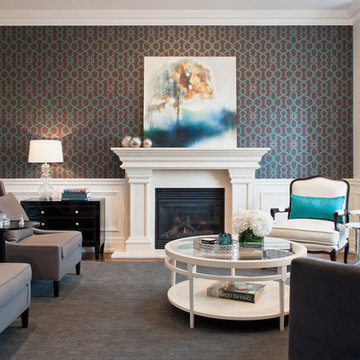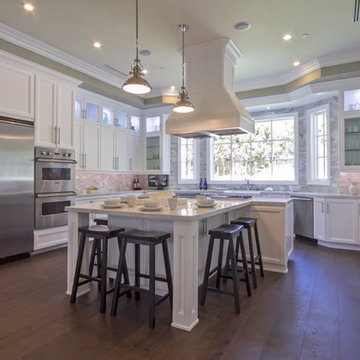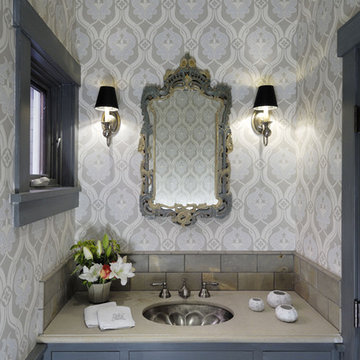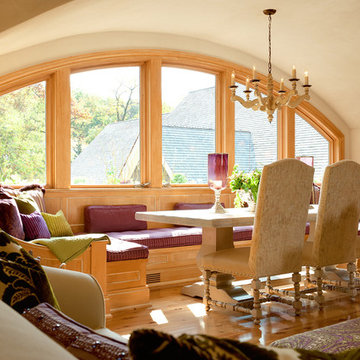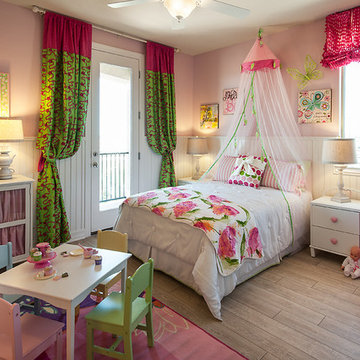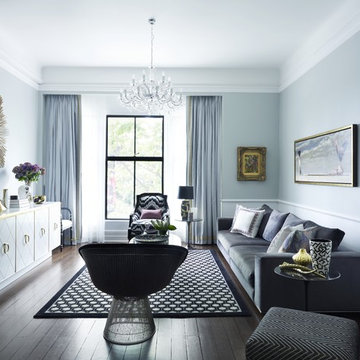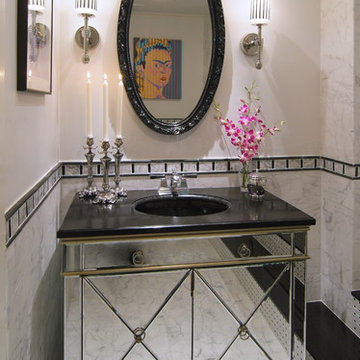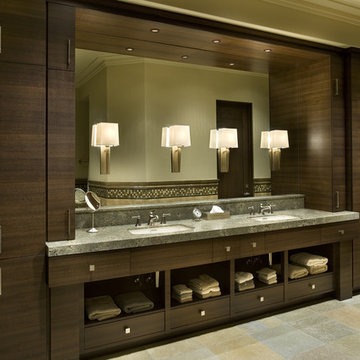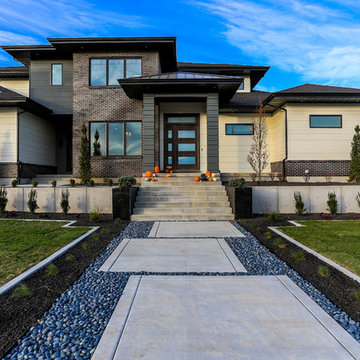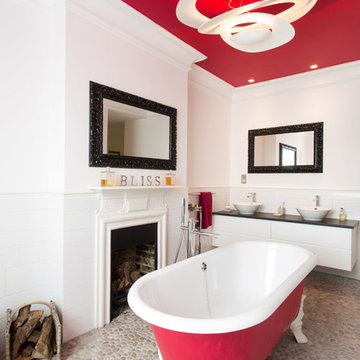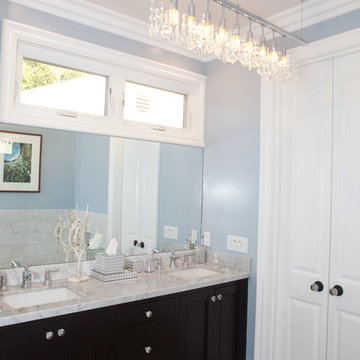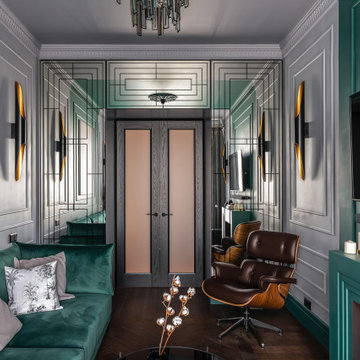454 Contemporary Home Design Photos
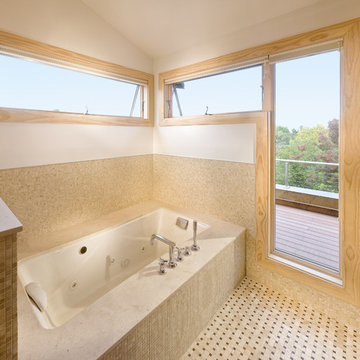
Complete renovation of 1960's ranch style home located in Los Altos. The design is functional modern with many stylish and unique amenities. The new design incorporates more light and views to the outside. Features of the home include vaulted ceilings, a large chef's kitchen with top of the line appliances and a more open floor plan than the original home. Sustainable features of this project include bamboo flooring, solar photovoltaic electric generation, solar hydronic hot water heating for the pool and a high efficiency tankless hot water system for the pool/exercise room.
Photos: Rien van Rijthoven
Architect: Mark Horton
Find the right local pro for your project
454 Contemporary Home Design Photos
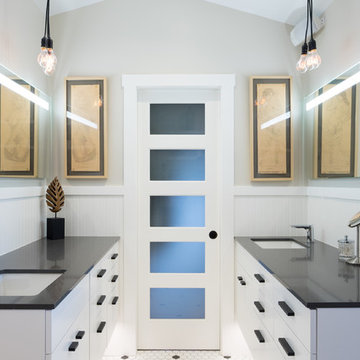
Situated on the west slope of Mt. Baker Ridge, this remodel takes a contemporary view on traditional elements to maximize space, lightness and spectacular views of downtown Seattle and Puget Sound. We were approached by Vertical Construction Group to help a client bring their 1906 craftsman into the 21st century. The original home had many redeeming qualities that were unfortunately compromised by an early 2000’s renovation. This left the new homeowners with awkward and unusable spaces. After studying numerous space plans and roofline modifications, we were able to create quality interior and exterior spaces that reflected our client’s needs and design sensibilities. The resulting master suite, living space, roof deck(s) and re-invented kitchen are great examples of a successful collaboration between homeowner and design and build teams.
9



















