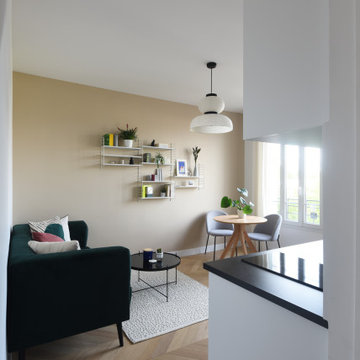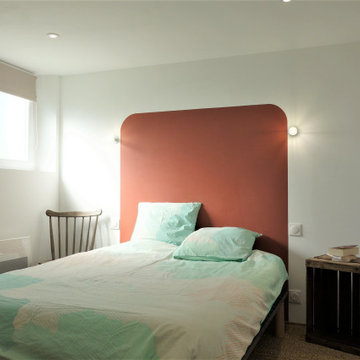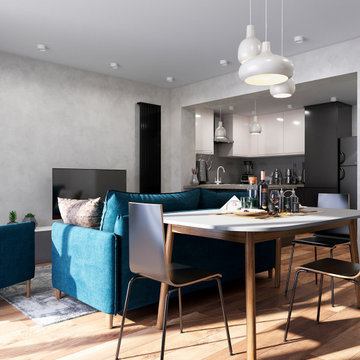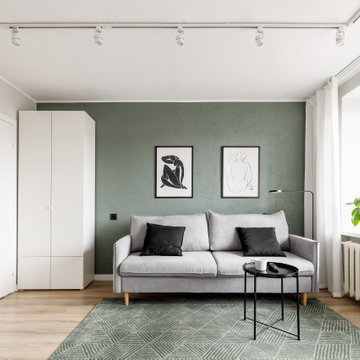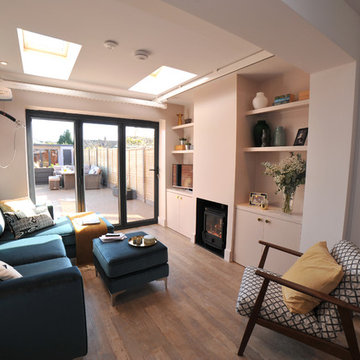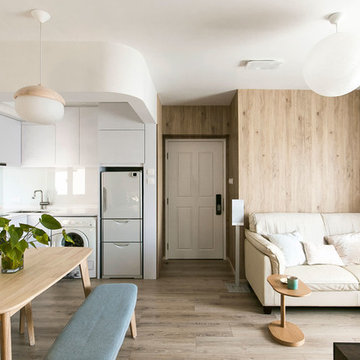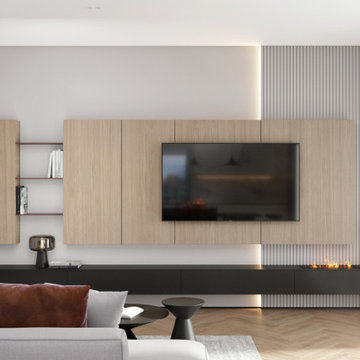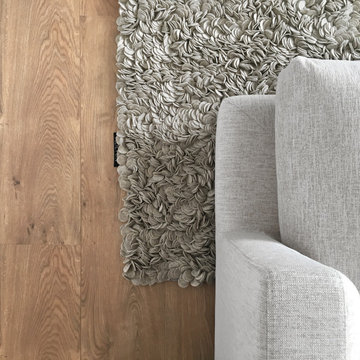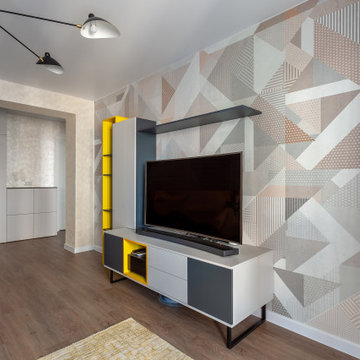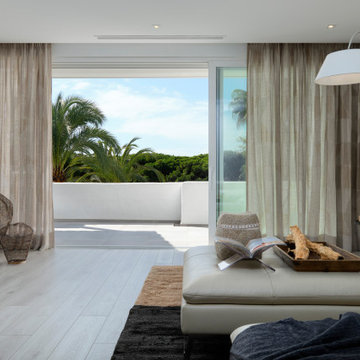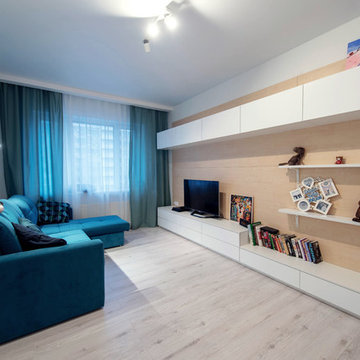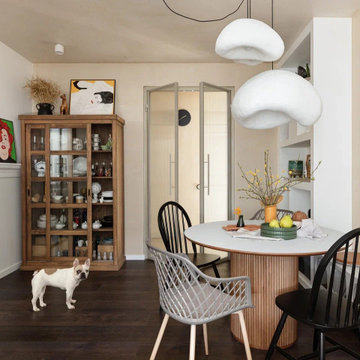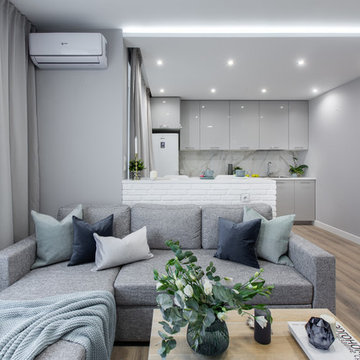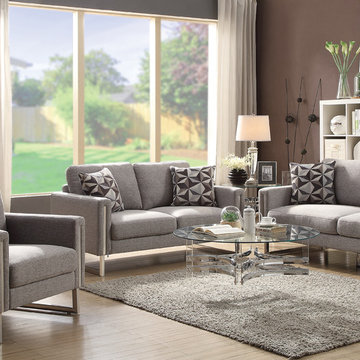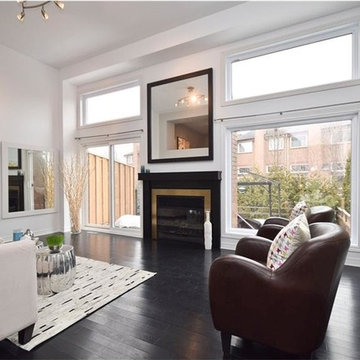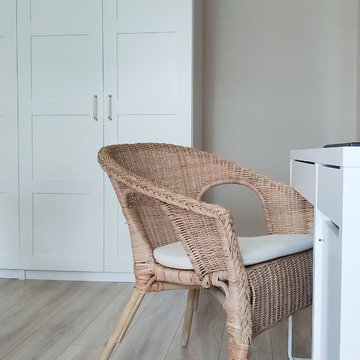Contemporary Living Room Design Photos with Laminate Floors
Refine by:
Budget
Sort by:Popular Today
21 - 40 of 3,933 photos
Item 1 of 3
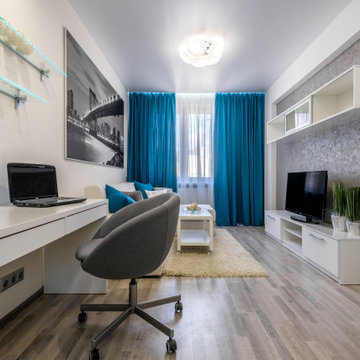
Ремонт гостиной комнаты площадью 15,6кв.м. в небольшой однокомнатной квартире осуществлялся в 2015 году в рамках телепроекта «Квадратный метр» в г.Кирове.
Задача стояла создать удобное и стильное пространство для молодого человека обязательно предусмотрев гардероб (т.к. это будет единственное место в квартире для хранения), рабочее место и диван-кровать на котором хозяин будет спать и принимать гостей.
На момент начала работы над проектом в комнате уже был частично начат ремонт и были поклеены весьма стандартные обои с городами, это подтолкнуло создать тематический интерьер тоже на тему города, но несколько в другой интерпретации
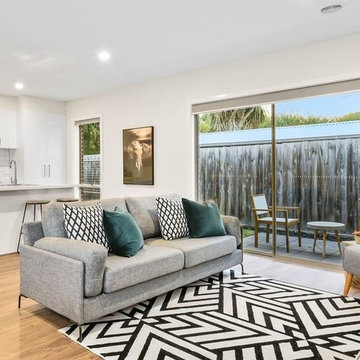
LJ Hooker photos.
This living room is a part of the open plan area and opens on to a small court yard
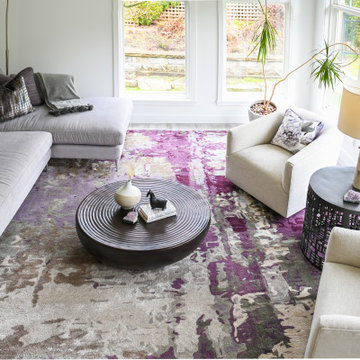
This 1990's home, located in North Vancouver's Lynn Valley neighbourhood, had high ceilings and a great open plan layout but the decor was straight out of the 90's complete with sponge painted walls in dark earth tones. The owners, a young professional couple, enlisted our help to take it from dated and dreary to modern and bright. We started by removing details like chair rails and crown mouldings, that did not suit the modern architectural lines of the home. We replaced the heavily worn wood floors with a new high end, light coloured, wood-look laminate that will withstand the wear and tear from their two energetic golden retrievers. Since the main living space is completely open plan it was important that we work with simple consistent finishes for a clean modern look. The all white kitchen features flat doors with minimal hardware and a solid surface marble-look countertop and backsplash. We modernized all of the lighting and updated the bathrooms and master bedroom as well. The only departure from our clean modern scheme is found in the dressing room where the client was looking for a more dressed up feminine feel but we kept a thread of grey consistent even in this more vivid colour scheme. This transformation, featuring the clients' gorgeous original artwork and new custom designed furnishings is admittedly one of our favourite projects to date!
Contemporary Living Room Design Photos with Laminate Floors
2

