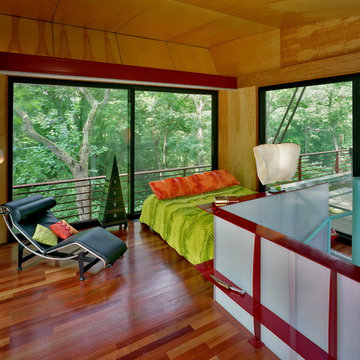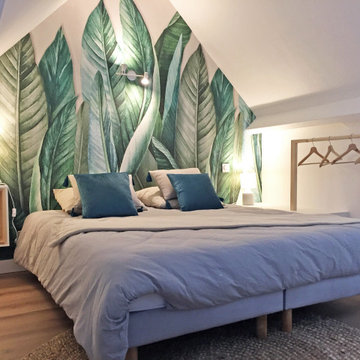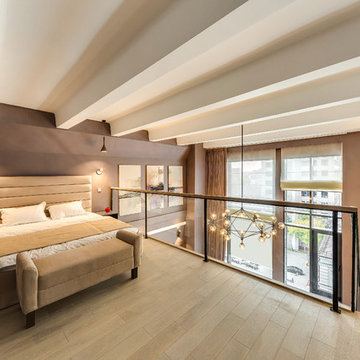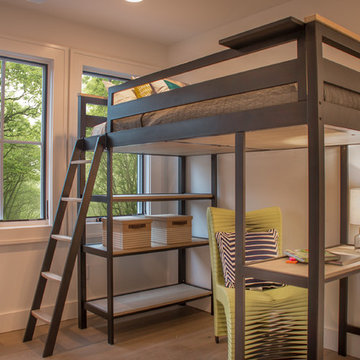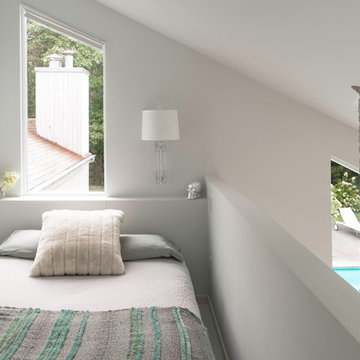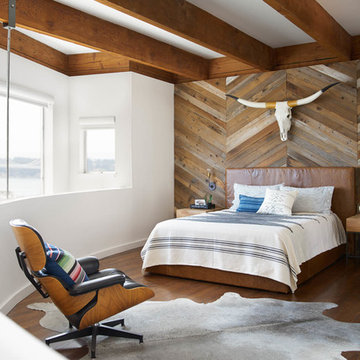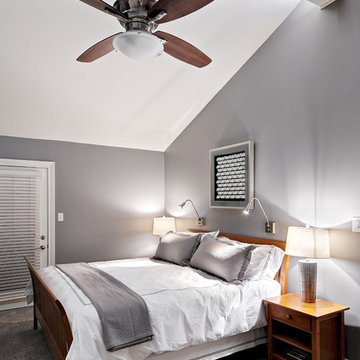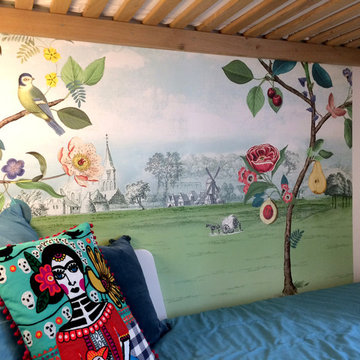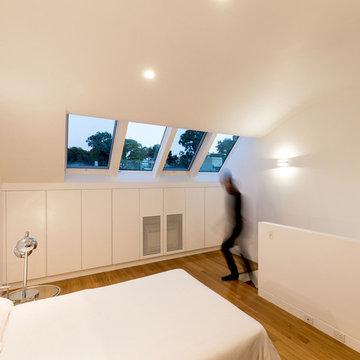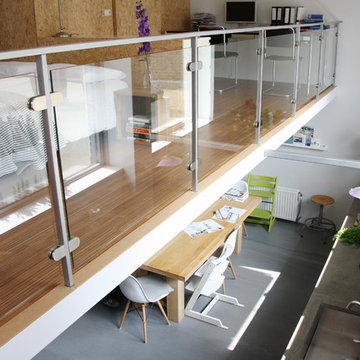Contemporary Loft-style Bedroom Design Ideas
Refine by:
Budget
Sort by:Popular Today
181 - 200 of 2,203 photos
Item 1 of 3
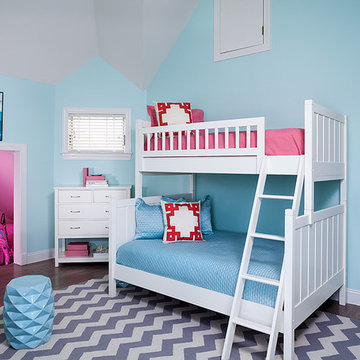
modern girl's beach bedroom in pale blue and hot pink. modern zig zag patterned grey and white area rug. modern white lacquered bunk beds with modern bedding. geomtric throw pillows. hidden hot pink painted play room. slipcovered white beach chair and a half with pale blue porcelain side table. modern pale blue and not pink wall art.
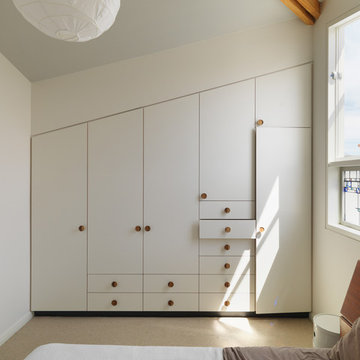
Having fun with the joinery handles on the master bedroom's built in wardrobe.
Photo by Trevor Mein
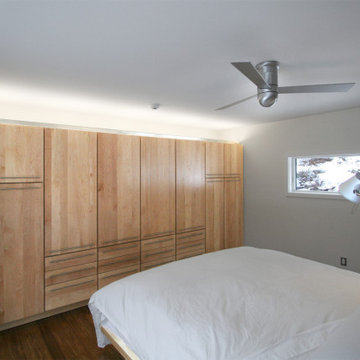
On the other side of the central volume, a built-in bed includes some bookshelves above. A wall of built-ins provide lots of storage in a small footprint.
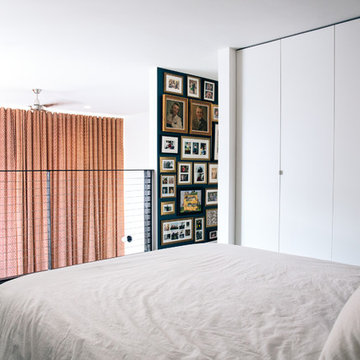
Modern Loft Bedroom with Clean Closet Wardrobe Cabinets and Large Curtains in Living Space Below
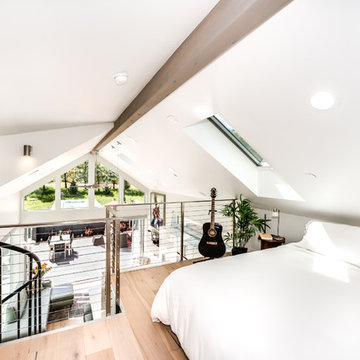
Photography by Patrick Ray
With a footprint of just 450 square feet, this micro residence embodies minimalism and elegance through efficiency. Particular attention was paid to creating spaces that support multiple functions as well as innovative storage solutions. A mezzanine-level sleeping space looks down over the multi-use kitchen/living/dining space as well out to multiple view corridors on the site. To create a expansive feel, the lower living space utilizes a bifold door to maximize indoor-outdoor connectivity, opening to the patio, endless lap pool, and Boulder open space beyond. The home sits on a ¾ acre lot within the city limits and has over 100 trees, shrubs and grasses, providing privacy and meditation space. This compact home contains a fully-equipped kitchen, ¾ bath, office, sleeping loft and a subgrade storage area as well as detached carport.
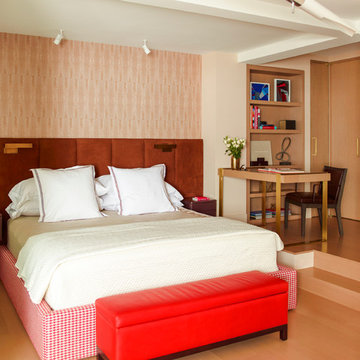
Contemporary NYC Bedroom - Renovation and Interior Design of open floor plan Chelsea pied-à-terre by Brett Design. Features custom Brett design desk and wallpaper.
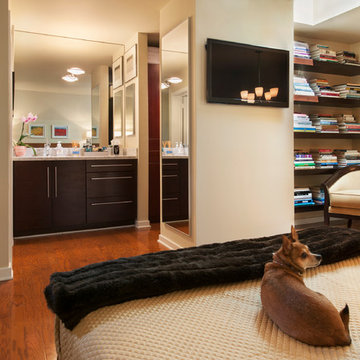
A Philadelphia suburban Main Line bi-level condo is home to a contemporary collection of art and furnishings. The light filled neutral space is warm and inviting and serves as a backdrop to showcase this couple’s growing art collection. Great use of color for accents, custom furniture and an eclectic mix of furnishings add interest and texture to the space. Nestled in the trees, this suburban home feels like it’s in the country while just a short distance to the city.
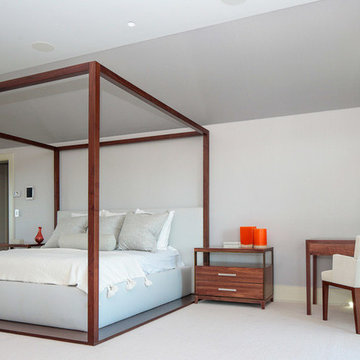
We designed the children’s rooms based on their needs. Sandy woods and rich blues were the choice for the boy’s room, which is also equipped with a custom bunk bed, which includes large steps to the top bunk for additional safety. The girl’s room has a pretty-in-pink design, using a soft, pink hue that is easy on the eyes for the bedding and chaise lounge. To ensure the kids were really happy, we designed a playroom just for them, which includes a flatscreen TV, books, games, toys, and plenty of comfortable furnishings to lounge on!
Project designed by interior design firm, Betty Wasserman Art & Interiors. From their Chelsea base, they serve clients in Manhattan and throughout New York City, as well as across the tri-state area and in The Hamptons.
For more about Betty Wasserman, click here: https://www.bettywasserman.com/
To learn more about this project, click here: https://www.bettywasserman.com/spaces/daniels-lane-getaway/
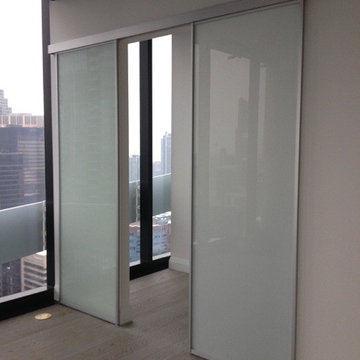
Room Divider Aluminum Barn Doors with Frosted Glass Insert. Top Mounted (no bottom track) system by Komandor Canada
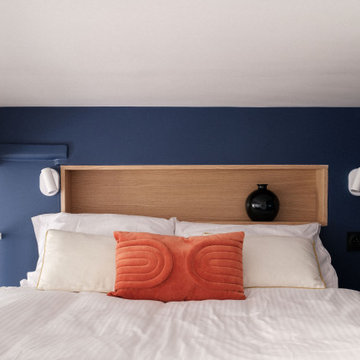
16,6m2, et toutes les fonctionnalités d’un appartement de plus de trois fois cette superficie, voici le joli défi relevé pour cet appartement en plein cœur du marais parisien.
Compact, optimisé et contrasté, ce studio dont la hauteur sous plafond s’élève à 3,10m arbore un espace nuit en mezzanine accessible par un réel escalier sous lequel se trouve un espace dînatoire, dans une pièce à vivre composée d’un salon et de sa cuisine ouverte très fonctionnelle répartie sur 3m de linéaire.
Graphisme en noir et blanc, un petit loft qui a tout d’un grand !
Contemporary Loft-style Bedroom Design Ideas
10
