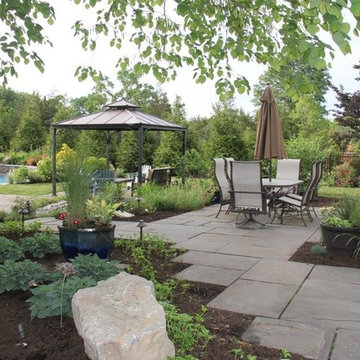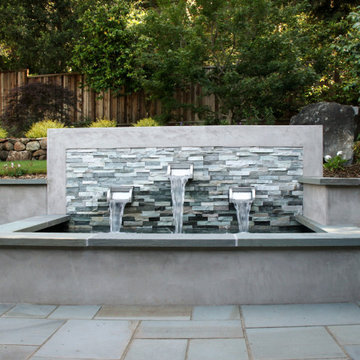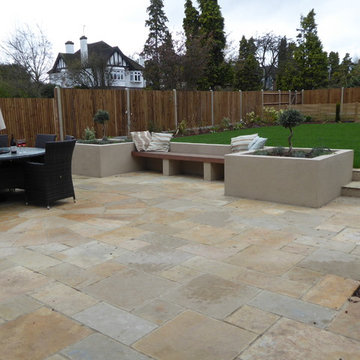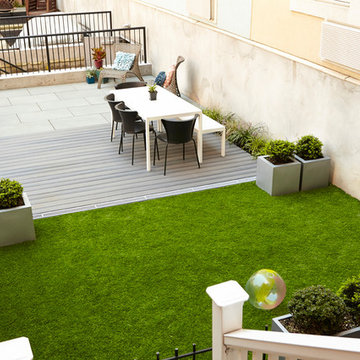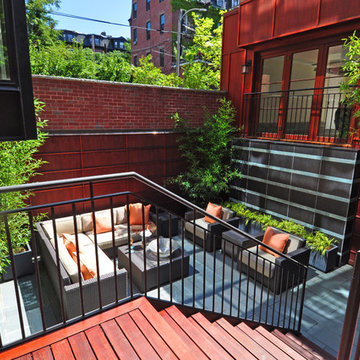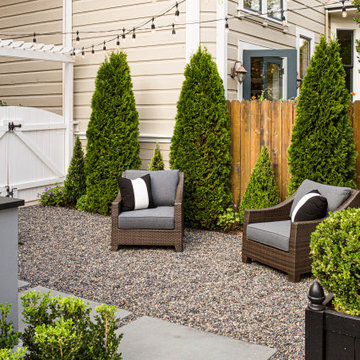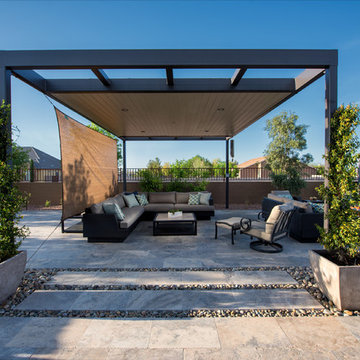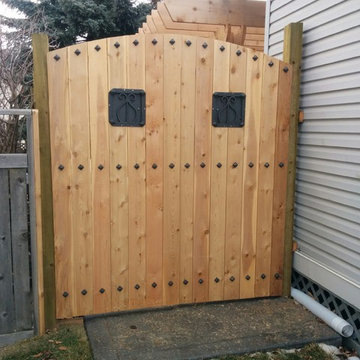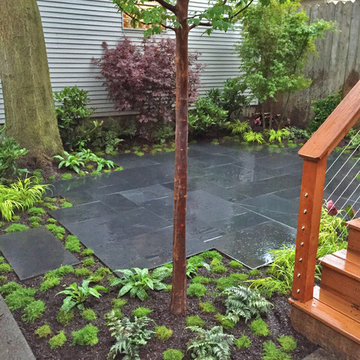Contemporary Patio Design Ideas with Natural Stone Pavers
Refine by:
Budget
Sort by:Popular Today
181 - 200 of 7,450 photos
Item 1 of 3
The design for this formerly cramped, unattractive and unprogrammed roof terrace was approached as an opportunity to create a lush, sophisticated outdoor room. The worn decking was replaced with lightweight slate roof pavers and the preimeter was provided with a fully customized installation of ipe planters, benches, screens and an outdoor kitchen, all precisely tailored to the space.
Scott Carman
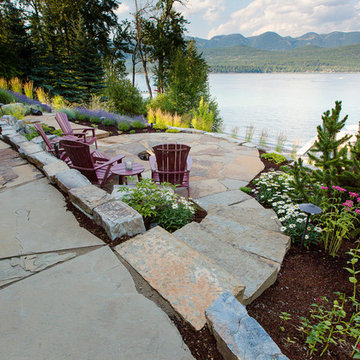
Chief cliff rock walls terrace the hillside creating livable patio spaces in a challenging, steep-sloped backyard.
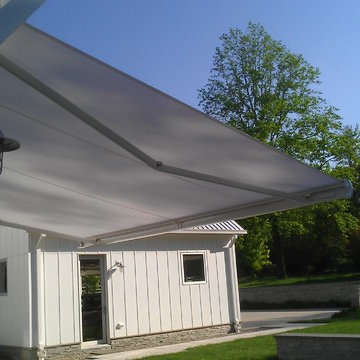
The architect specified three, commercial grade, side by side full cassette lateral folding arm awnings - two units at 12’2” wide x 10’2” projection and one unit at 15’0” wide x 10’2” projection. Each unit was requested with a manual override Somfy RTS Sunea torque sensing motor so that units would always close tightly regardless of any stretch in the fabric. The system frames specified are made entirely of aluminum which is powder coated using the Qualicoat® powder coating process. Also requested were German Flexon brand non rusting stainless steel chains in the arms of the awnings.
Our original contact was from the architect who requested three retractable awnings that would attach to the wall of his client’s home. The architect wanted a contemporary and very “clean” appearance and a product that did not have a valance. The architect also wanted a product where no hardware including roller tubes were visible. A full cassette folding lateral arm awning was thus the perfect choice!
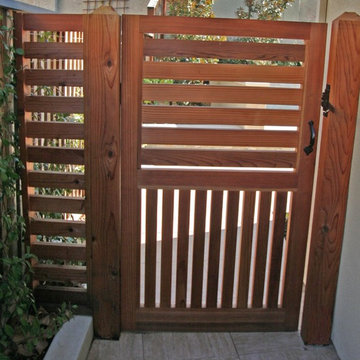
This custom wood gate provides the perfect entry into this Bay Area contemporary garden space.
photo by Tom Minczeski
Vineyard Landscape Construction
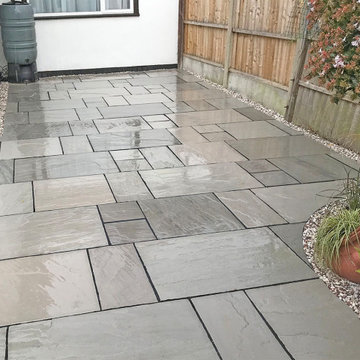
Transform your garden or patio with one of the most popular options of grey Indian stone available! The medley of natural tones found within our Kandla Grey Sandstone provides a neutral and tasteful backdrop to any garden or patio. This choice of garden paving offers the charm and appeal that only Indian sandstone can offer with each paver featuring its own unique tones formed naturally over thousands of years, promising your garden or patio a finish filled with character! Choose from a naturally riven surface texture or a smooth, sawn & honed option to find the right style of garden paving for you!
Grey Indian sandstone paving slabs will stand the test of time even in harsh weather and are suited to the British climate to offer a robust and long-lasting paving option which will last for decades. All of our products are designed for exterior use and riven surface textures will help to retain extra grip underfoot. Our sandstone paving is also frost-resistant, helping to keep your paving looking it’s best all year round
If you have any questions or would like a free quote, one of our experts would be happy to help! Speak to a member of our team on 01206 700 599 or email us at support@nustone.co.uk.
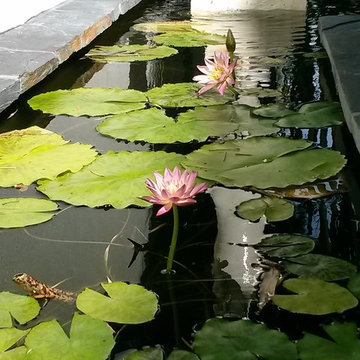
lily pond flower in Manalapan, Florida. Fountain lily pond design and installation by Matthew Giampietro of Waterfalls Fountains & Gardens Inc.
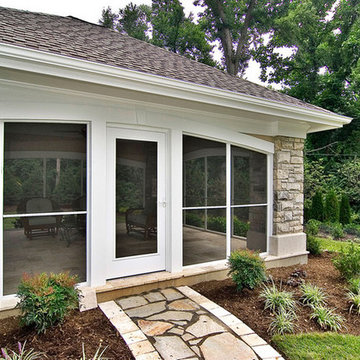
This 22’x20’ pavilion is, essentially, a screen porch turned into an elegant structure sited deep into a verdant backyard. Pavilions are classically an open-air structure, but in this case screens in the expansive openings and door bring in the breeze while keeping pests at bay. It is also the perfect place to spend a rainy spring day!
The pavilion is composed of a 4” thick concrete slab with a flooring of natural stone veneer. Four tumbled stone piers with limestone bases are in each corner, connected by carpentry framing and topped with a vaulted truss ceiling and 40-year roofing shingles. A gutter and downspout system assures the building – and occupants – stay dry.
Inside, there is full electric and a plumbing hookup, which makes this a flexible space. The family takes full advantage of it as a quiet retreat, their home away from home. But many times throughout the year, it easily transforms into a party room, with guests inside and spread out upon the lawn and at various seating areas along the winding path that leads from the home to the pavilion.
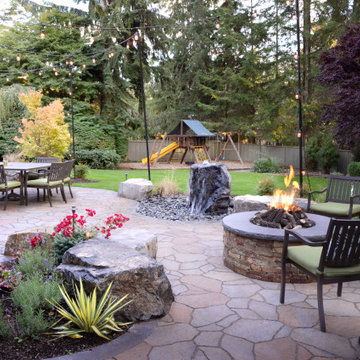
Backyard Landscaping with patio, firepit, playground, water feature and more
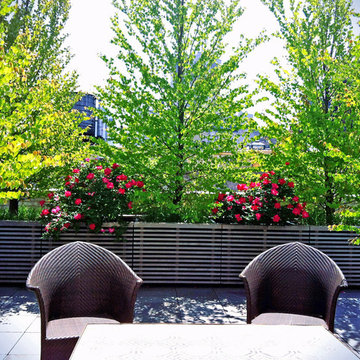
Blue ceramic pots and a matching blue tile backsplash bring a touch of the Mediterranean to this rooftop terrace in the heart of New York City. This Park Avenue residence actually features three separate rooftop terraces. One terrace is made for entertaining and features a built-in fireplace, inset jacuzzi, bluestone patio, custom-built wood planters, an outdoor kitchen, and ceramic pots filled with boxwoods and flowers. The upstairs terrace feels like a private oasis surrounded by lush birch trees and roses that soften the view on all sides. Another smaller terrace off the master bedroom is charmingly intimate and features a mix of serene evergreens and comfortable lounge chairs. Read more about this garden on my blog, www.amberfreda.com.
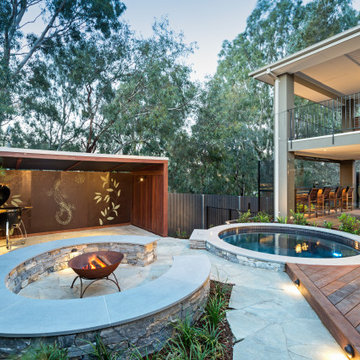
A well-planned design was instrumental to achieving this stunning landscape in Oakleigh East, combined with bespoke materials and a top-of-the-line spa. Individual elements were carefully constructed to complete the ultimate outdoor entertainment area, but a strong native theme runs throughout the project to pull it all together.
The sprawling ironbark deck overlooks a gum tree filled reserve and boasts an impressive bar bench custom made from a reclaimed 1920’s ironbark beam with original posts and fittings. A large ironbark shelter has been constructed for the BBQ/smoker and is clad in leaf patterned laser cut screens. More screens are found behind the outdoor shower and throughout the garden which illustrate stencils of flora and even a playful platypus.
Two outstanding features of the entertainment area are the custom round hydrotherapy mineral plunge pool and mirroring stone paved fire pit seating area. They sit next to each other like yin and yang, capturing the complementary beauty of natural elements – fire, water, stone, wood.
Steps lead down to a pretty kitchen garden, set within steppers, pebbles and creeping plants in the lower area which is concealed from most other areas of the landscape.
A strategic garden lighting system brings the project to life at night. It highlights the features in the garden and creates a beautiful and inviting view from inside the house, tempting you out to enjoy the space all year long.
Contemporary Patio Design Ideas with Natural Stone Pavers
10
