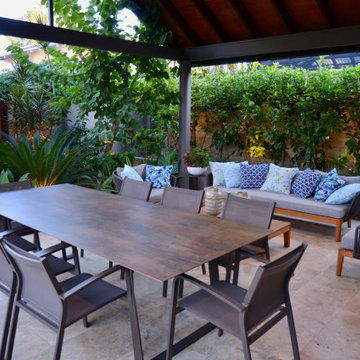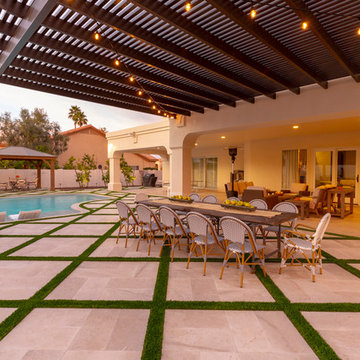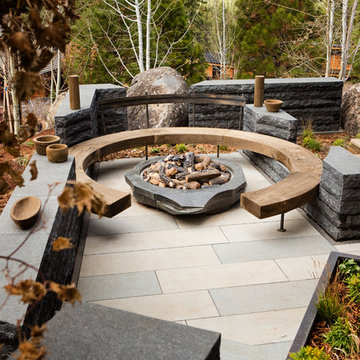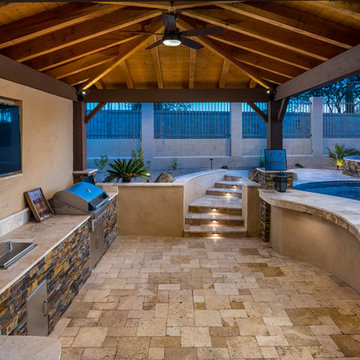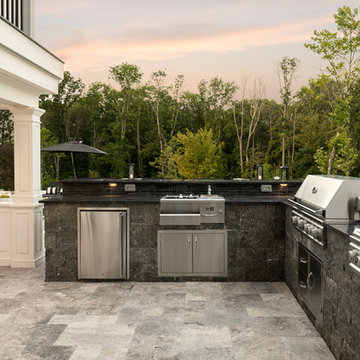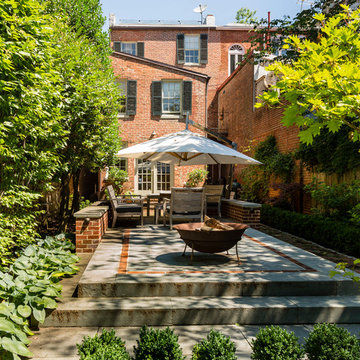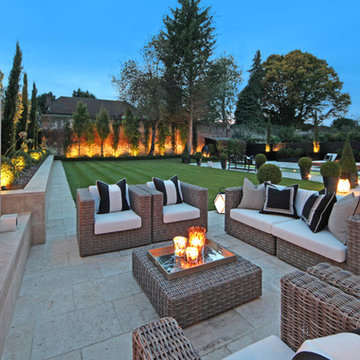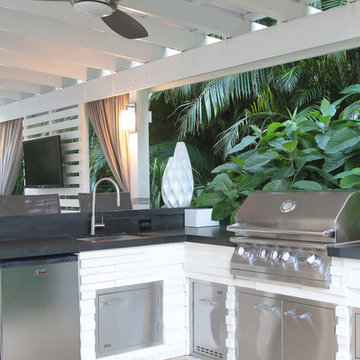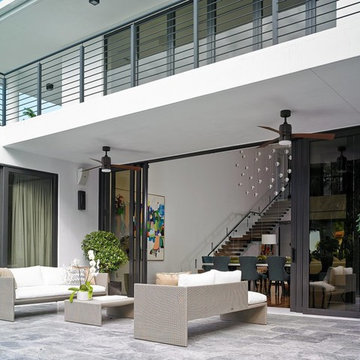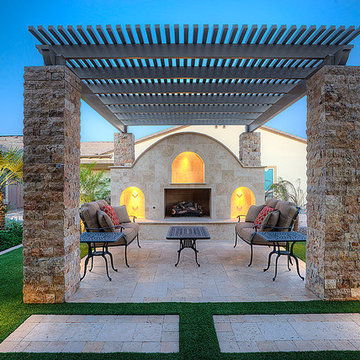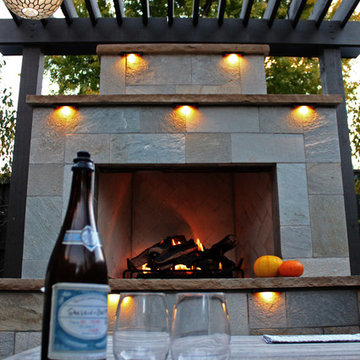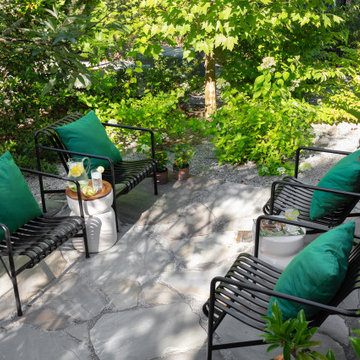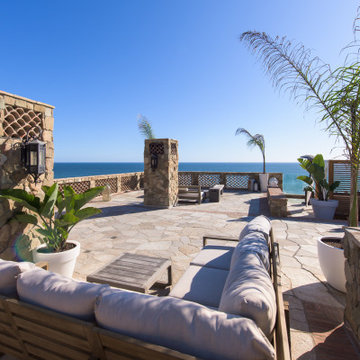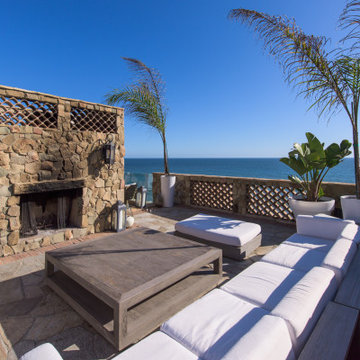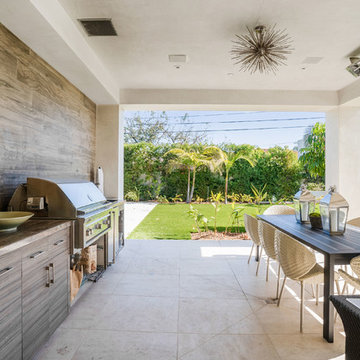Contemporary Patio Design Ideas with Natural Stone Pavers
Refine by:
Budget
Sort by:Popular Today
161 - 180 of 7,441 photos
Item 1 of 3
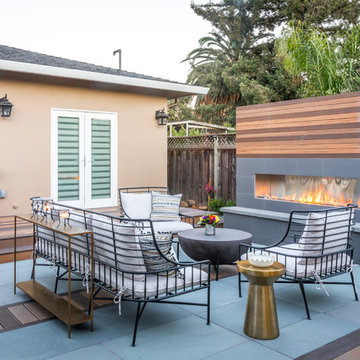
Even the fireplace. plays with materiality, incorporating split pieces of TimberTech composite decking in the same playful color pallet.
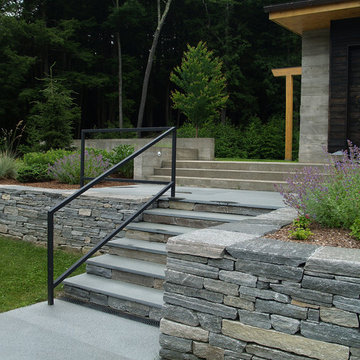
For this contemporary, Japanese-style residence sitting high on a hill in southern Vermont, JMMDS created a simple, clean-lined design using stone pavers, retaining walls, and geometric beds to define the area around the house.
The house is composed of two long offset barn buildings with eaves that are joined in the middle around an exterior stone courtyard. JMMDS’s design holds up the steep surrounding slopes with a long stone retaining wall bordering a rectangular quartzite terrace with a beautiful view out to the surrounding landscape. The wall encloses a level grass shelf around the house; outside the wall, less manicured turf drops away quickly down the slope.
Ledges on the hillside that parallels the house are exposed as an asset. On the entry side of the house, JMMDS designed a wall that retains the slope between garage and house, accessed by a set of broad stone steps and linear pavers that take a visitor straight to the front door. Plantings in geometric beds surround more quartzite pavers that form a terrace for the guest wing of the house. The drip space under the eaves is filled with black washed river stone.
Photo: Scott Wunderle
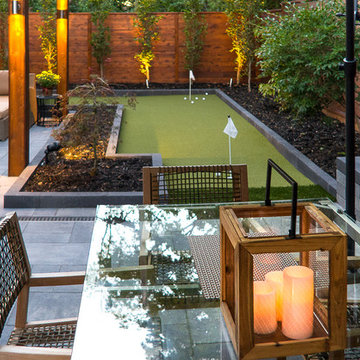
Night lighting accents the space allowing you to enjoy it well into the evening.
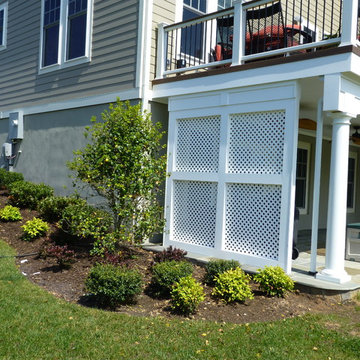
This this outdoor living area was designed to give two distinct and separate areas. The deck uses low maintenance Trex Transcend decking and railing. we also installed Trex Rain Escape under deck drainage system. The patio below the deck is cut flagstone set on a concrete base.
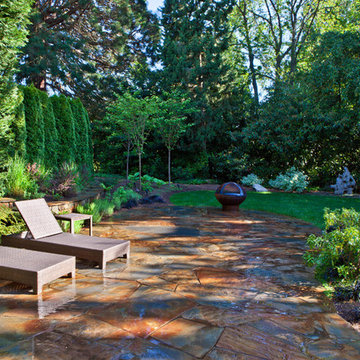
This Lake Washington Residence project features a contemporary garden in one of Seattle's most beautiful neighborhoods. Some major features include an "iron mountain" flagstone patio, the installation of 7 IAP copper-finish containers, new edging and irrigation installation, concrete block walls, low-voltage lighting, a fire feature, and a flagpole installation.
Contemporary Patio Design Ideas with Natural Stone Pavers
9
