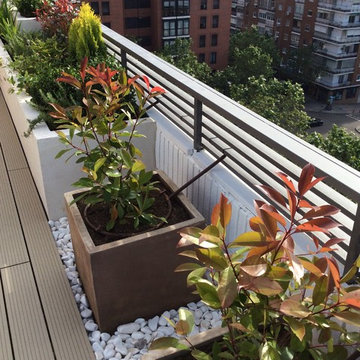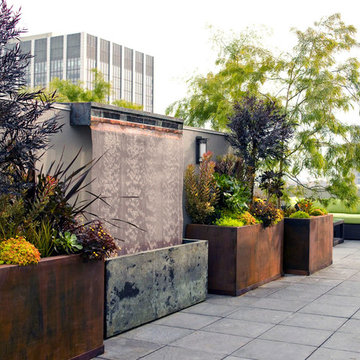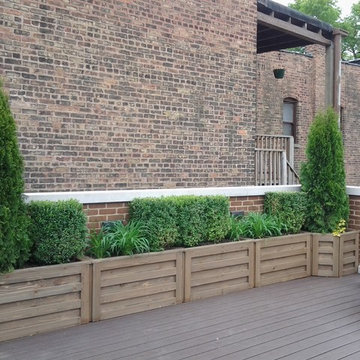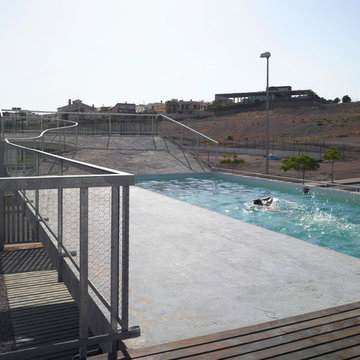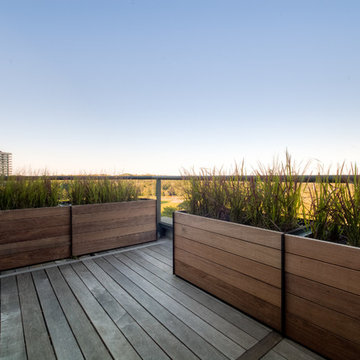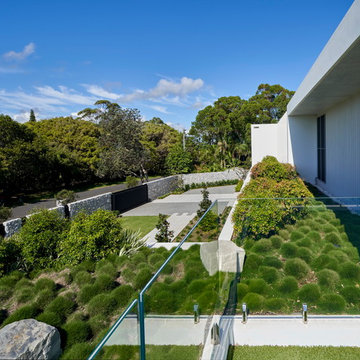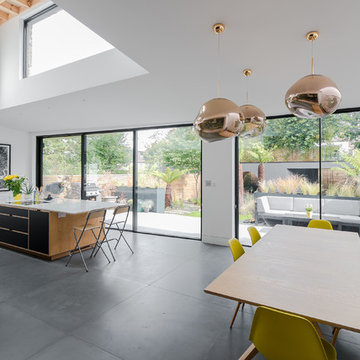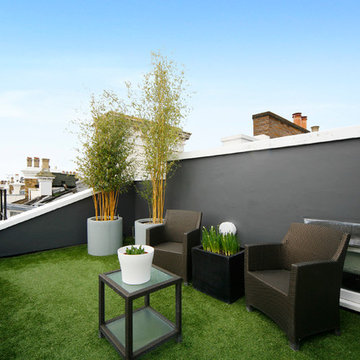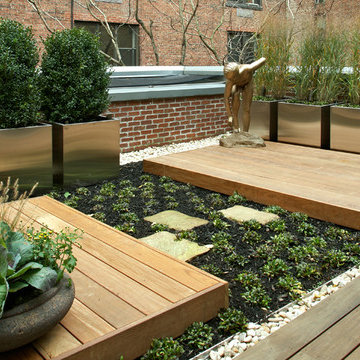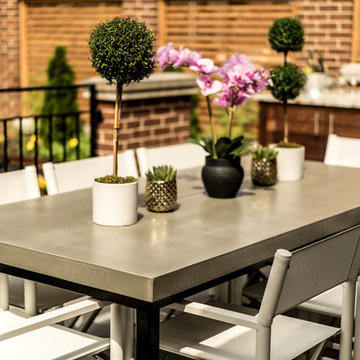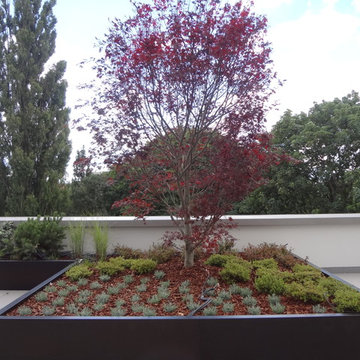Contemporary Rooftop Garden Design Ideas
Refine by:
Budget
Sort by:Popular Today
201 - 220 of 984 photos
Item 1 of 3
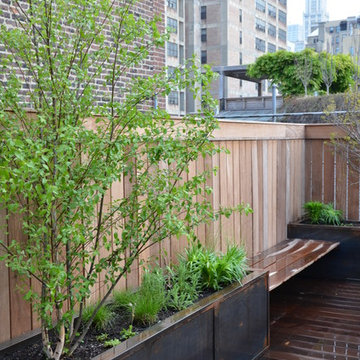
This New York City Rooftop was constructed to be an urban oasis for our clients. Plantings included some traditional elements with boxwood and a mix of more wild perennials and grasses. The rooftop skyline overlooks the new the World Trade Center Freedom Tower.
Architecture: Brad Floyd Architect
Landscape Design: LALH Landscape Design
Landscape Contractor: Till Gardens (www.tillgardens.com)
Photography: John Knowlton/Till Gardens
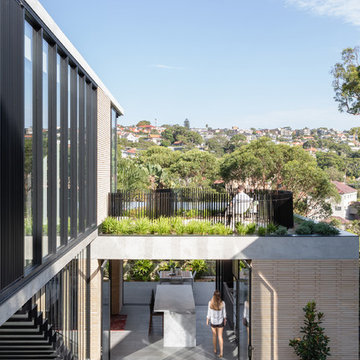
The built form is kept low to share views with the street.
The Balmoral House is located within the lower north-shore suburb of Balmoral. The site presents many difficulties being wedged shaped, on the low side of the street, hemmed in by two substantial existing houses and with just half the land area of its neighbours. Where previously the site would have enjoyed the benefits of a sunny rear yard beyond the rear building alignment, this is no longer the case with the yard having been sold-off to the neighbours.
Our design process has been about finding amenity where on first appearance there appears to be little.
The design stems from the first key observation, that the view to Middle Harbour is better from the lower ground level due to the height of the canopy of a nearby angophora that impedes views from the first floor level. Placing the living areas on the lower ground level allowed us to exploit setback controls to build closer to the rear boundary where oblique views to the key local features of Balmoral Beach and Rocky Point Island are best.
This strategy also provided the opportunity to extend these spaces into gardens and terraces to the limits of the site, maximising the sense of space of the 'living domain'. Every part of the site is utilised to create an array of connected interior and exterior spaces
The planning then became about ordering these living volumes and garden spaces to maximise access to view and sunlight and to structure these to accommodate an array of social situations for our Client’s young family. At first floor level, the garage and bedrooms are composed in a linear block perpendicular to the street along the south-western to enable glimpses of district views from the street as a gesture to the public realm. Critical to the success of the house is the journey from the street down to the living areas and vice versa. A series of stairways break up the journey while the main glazed central stair is the centrepiece to the house as a light-filled piece of sculpture that hangs above a reflecting pond with pool beyond.
The architecture works as a series of stacked interconnected volumes that carefully manoeuvre down the site, wrapping around to establish a secluded light-filled courtyard and terrace area on the north-eastern side. The expression is 'minimalist modern' to avoid visually complicating an already dense set of circumstances. Warm natural materials including off-form concrete, neutral bricks and blackbutt timber imbue the house with a calm quality whilst floor to ceiling glazing and large pivot and stacking doors create light-filled interiors, bringing the garden inside.
In the end the design reverses the obvious strategy of an elevated living space with balcony facing the view. Rather, the outcome is a grounded compact family home sculpted around daylight, views to Balmoral and intertwined living and garden spaces that satisfy the social needs of a growing young family.
Photo Credit: Katherine Lu
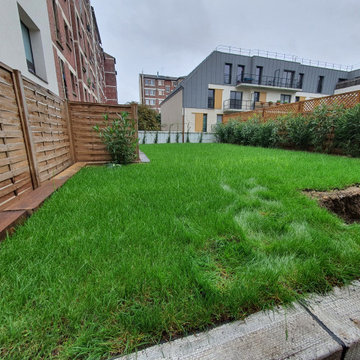
Un mois après notre interventions le gazon à poussé, premières tontes en perspectives.

This container garden is on a rooftop in partial shade. Multiple colors and textures create year round interest.

This residential green roof and ground level garden was designed with the client’s specific lifestyle in mind. The client had long dreamed of being able to look out her bedroom window into a life-filled rooftop scene with flowering native plants and grasses frequented by local birds, butterflies and bees. A biodiverse, native plant filled ground level garden was also a high priority. K. Dakin Design made this dream a reality, selecting climate adapted plantings that would appeal to these wildlife visitors, benefitting the homeowner, the regional ecosystem and the pollinators themselves.
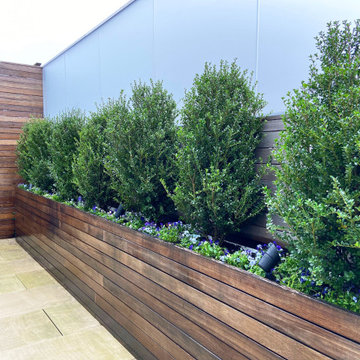
This stunning rooftop oasis in Manhattan’s Flatiron District is anything but flat with its swimming pool, outdoor shower, built-in kitchen and planters, and cobalt blue accent planters. All of this can be yours, too, since this spacious penthouse apartment is currently on the market for $18 million. The plantings include accents of gold, which pair strikingly with the bright blue ceramic pots. We chose a combination of structured looking plantings like Steed hollies, arborvitaes, boxwoods, and ‘Gold Sword’ yuccas, all of which create a high contrast look against the looser and more informal look of plantings like blue and white violas, gold mop cypresses, and weeping ‘Blue Atlas’ cedars. All of the planters contain low-voltage landscape lighting and drip irrigation. See more of our projects at www.amberfreda.com.
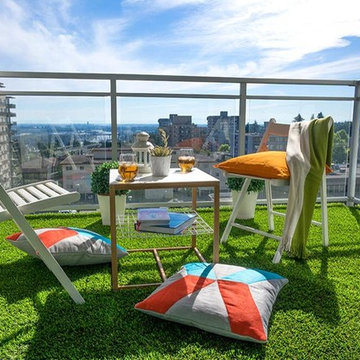
Make your balcony a more comfortable space by adding our SYNLawn artificial grass. Not only does it add color to your outdoor area, but it also provides a soft surface so that you can go barefoot!
© SYNLawn artificial grass - all rights reserved.
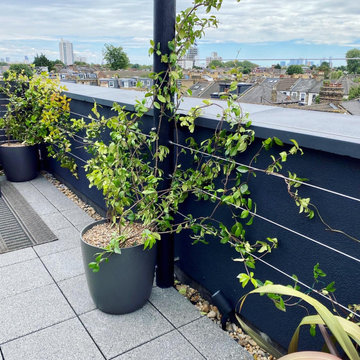
We helped design and then planted up a system of wired trellises to provide screening and privacy to this north London roof garden. The brief required us to maintain the views of the City but give the clients more seclusion.
Contemporary Rooftop Garden Design Ideas
11
