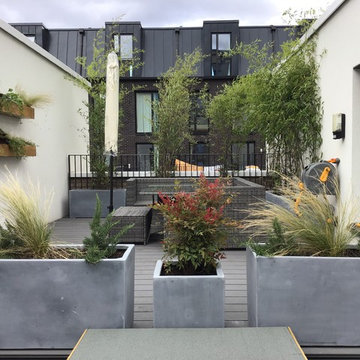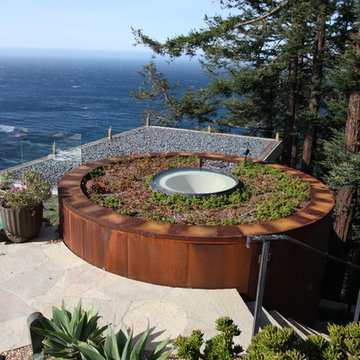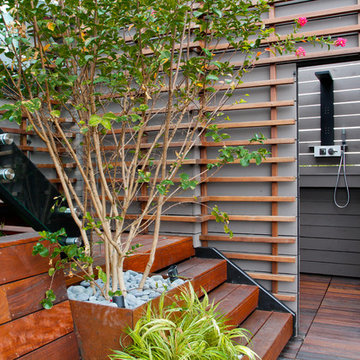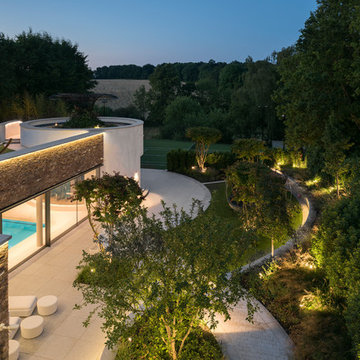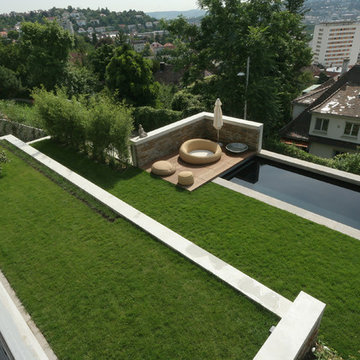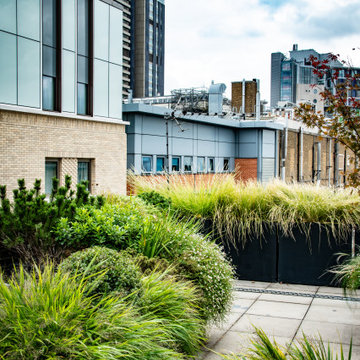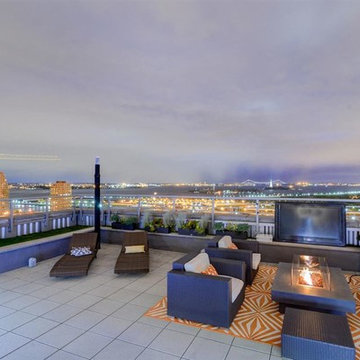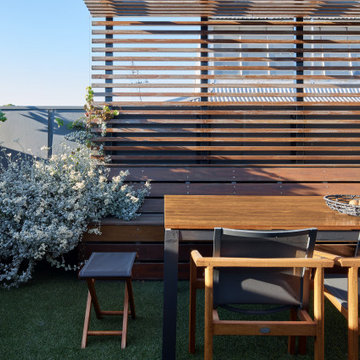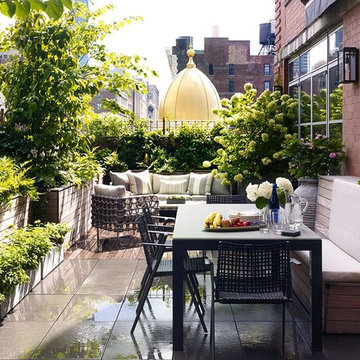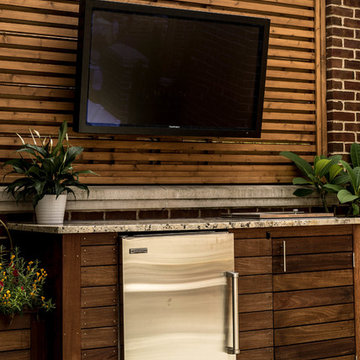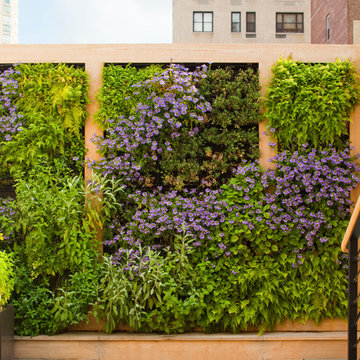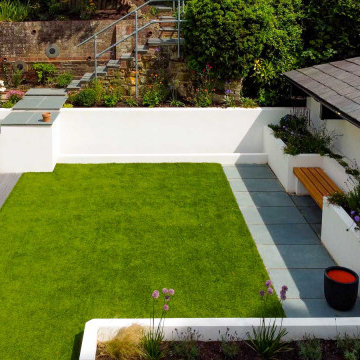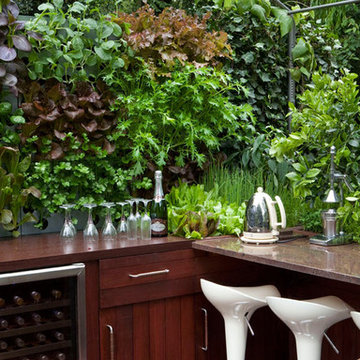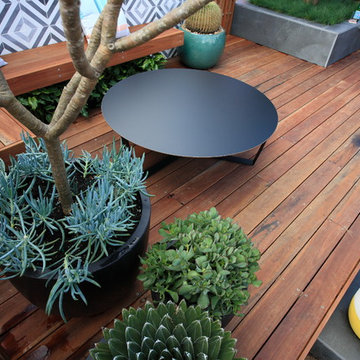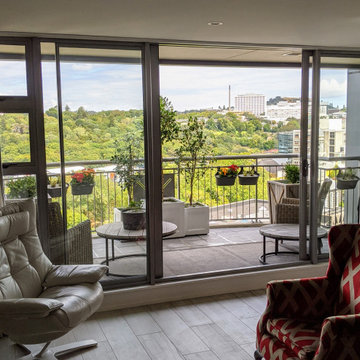Contemporary Rooftop Garden Design Ideas
Refine by:
Budget
Sort by:Popular Today
121 - 140 of 983 photos
Item 1 of 3
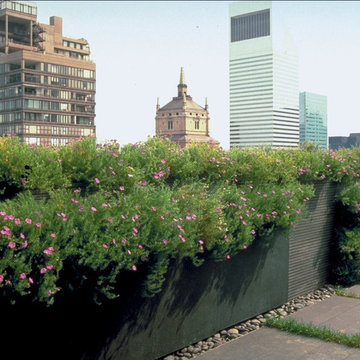
A roof terrace brings nature to an urban terrain,
forging relationships with surrounding high-rise buildings.
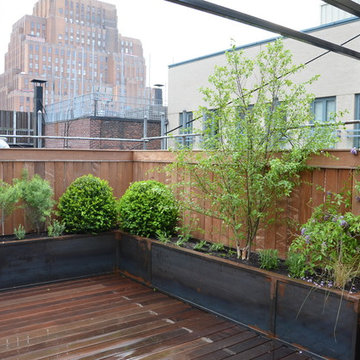
This New York City Rooftop was constructed to be an urban oasis for our clients. Plantings included some traditional elements with boxwood and a mix of more wild perennials and grasses. The rooftop skyline overlooks the new the World Trade Center Freedom Tower.
Architecture: Brad Floyd Architect
Landscape Design: LALH Landscape Design
Landscape Contractor: Till Gardens (www.tillgardens.com)
Photography: John Knowlton/Till Gardens
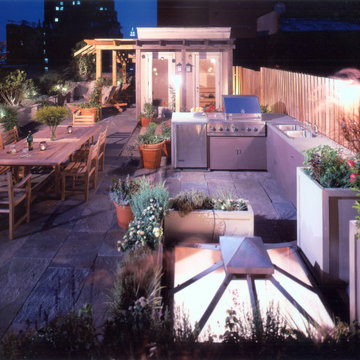
This TriBeCa roof terrace was built from the roof up, first by by laying a New York Bluestone patio, then by installing all-season stainless steel appliances, a sink and Bluestone countertops. It also featured 80 linear feet of curved steel planters with galvanized metal liners designed to create a flowing, natural effect.
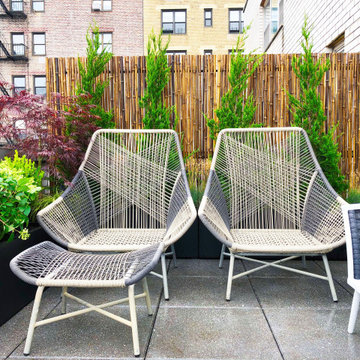
Even a small space can become an inviting oasis with just the right planning and finishing touches. Our redesign of this rooftop terrace on Manhattan’s Upper East Side included brown bamboo roll fencing to cover an existing bland looking frosted glass divider (check out the before photo on our blog). We love the Huron Lounge chairs our client chose from West Elm. Other design elements include black fiberglass planters and black metal low-voltage LED up-lights in all the planters. The plantings include red weeping maples, junipers, Tardiva hydrangeas, boxwoods, yellow knockout roses, and wine colored coleus. See more of our projects at www.amberfreda.com.
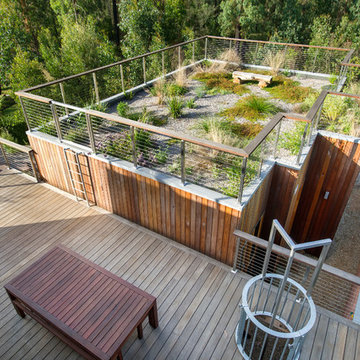
Clients provided a brief of a home constructed to exacting standards which would make both a statement within the township of Marysville and reflect a link to the town’s uniqueness within its geographical setting. The house had a dual purpose of being a retreat for the clients from their busy schedule of Melbourne life and to facilitate a bed & breakfast scenario for guests. These components were to be integrated into the sloping block and an external cladding of spotted gum and stone complete with a roof top garden blend the construction to its surroundings in a seamless fashion. It was also noted that the house was to be family friendly with a recreation area including fireman’s pole climbing wall and in-ground trampoline. The multi-purpose room was designed for the use of yoga classes for guests.
The design of the home was meant to maximise the setting and surrounds and to allow for flexibility in use. The home was also designed with sustainability and energy efficiency in mind and the use of re-cycled materials were subtly incorporated. The external timber and stone cladding blends with the surrounds and with the roof top garden in place on the main building and the multi-purpose room, the outlook from the patio deck is one that allows for escape from the town life. Internally the home is modular in design with extensive modern kitchen, laundry and bathrooms fully appointed and the double storey aspect allows privacy upstairs when required. Guests can also take advantage of the cleverly incorporated climbing wall, fireman’s pole and in ground trampoline allowing children to be active whilst the underground storage room allows for items to be hidden from view, maximising space.
Careful attention to sustainability was a key component of the client brief. As such an 8.4 rating was achieved for the energy rating. This included, foam panel to under slabs, double block reinforced concrete walls, extensive wall and ceiling insulation, complete sealing of gaps through the use of rock wood and the thermal qualities of the soil roof top garden. The clients were keen to use recycled materials where possible and the use of recycled ironbark is integral to the design. The sweeping landscaped gardens are also significant in both complexity of working to the slope of the block and linking to the building. The home is innovative in the distinct design and the use of the block to fulfill functionality in use.
Contemporary Rooftop Garden Design Ideas
7
