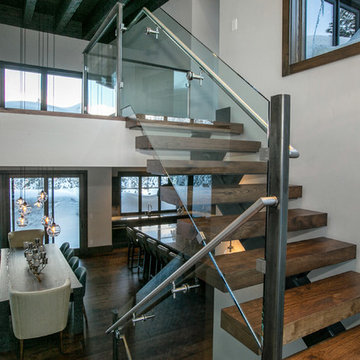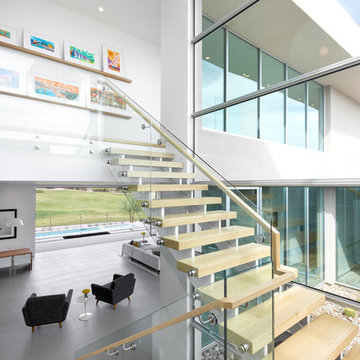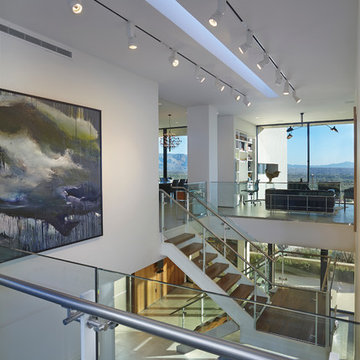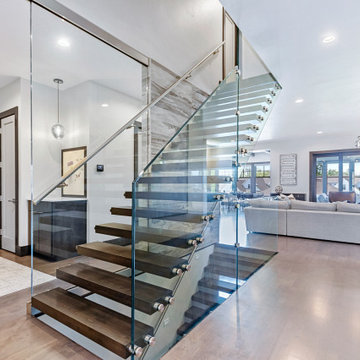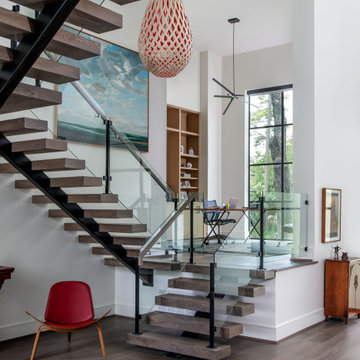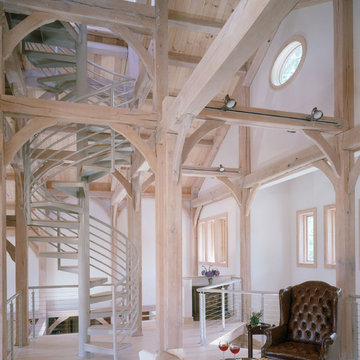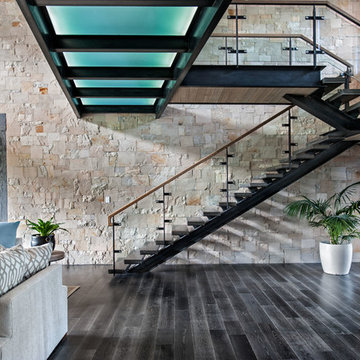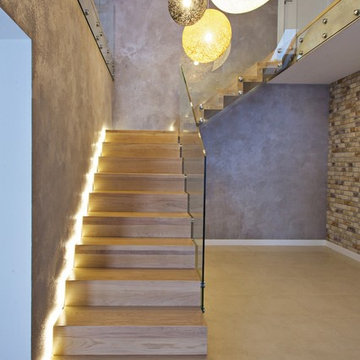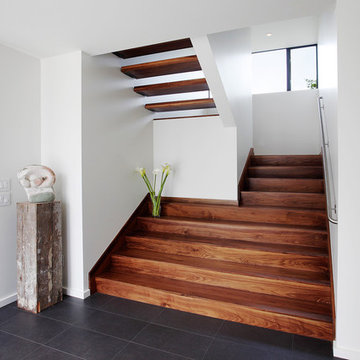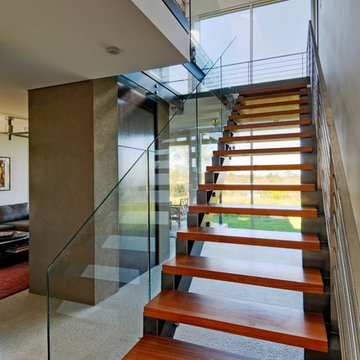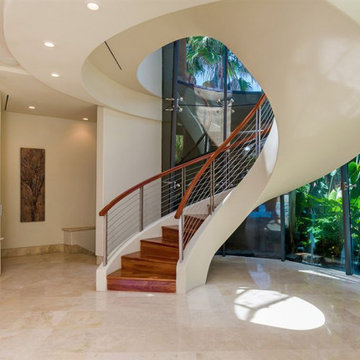Contemporary Staircase Design Ideas
Refine by:
Budget
Sort by:Popular Today
161 - 180 of 4,015 photos
Item 1 of 3
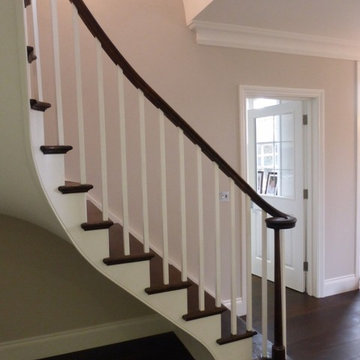
Wood & Wisdom hand-built custom staircase. Beautifully crafted in American Walnut with continuous handrail. Spindles, strings and risers in contrasting Farrow & Ball white linen.
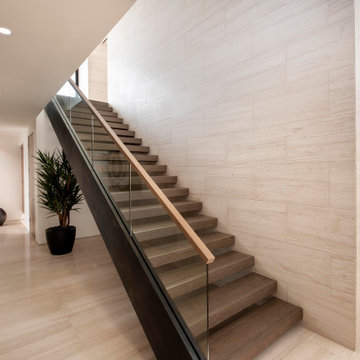
A wood, glass and steel staircase leading to a bonus room highlight a passageway bearing leather-textured limestone walls and honed limestone floors.
Project Details // Now and Zen
Renovation, Paradise Valley, Arizona
Architecture: Drewett Works
Builder: Brimley Development
Interior Designer: Ownby Design
Photographer: Dino Tonn
Limestone (Demitasse) flooring and walls: Solstice Stone
Windows (Arcadia): Elevation Window & Door
Faux plants: Botanical Elegance
https://www.drewettworks.com/now-and-zen/
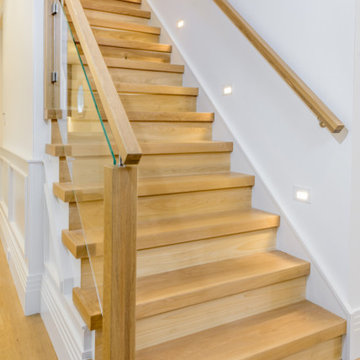
Designed for discerning clients in mind this custom designed staircase by HOMEREDI illustrates the limits of European workmanship utilizing the best of White Oak wood specimen to create a truly eye catching masterpiece.
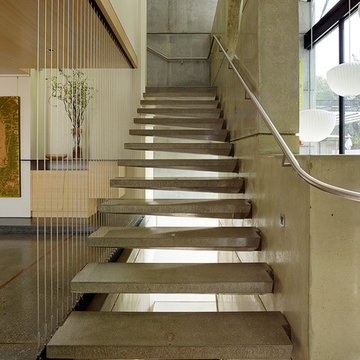
Fu-Tung Cheng, CHENG Design
• View of Interior staircase of Concrete and Wood house, House 7
House 7, named the "Concrete Village Home", is Cheng Design's seventh custom home project. With inspiration of a "small village" home, this project brings in dwellings of different size and shape that support and intertwine with one another. Featuring a sculpted, concrete geological wall, pleated butterfly roof, and rainwater installations, House 7 exemplifies an interconnectedness and energetic relationship between home and the natural elements.
Photography: Matthew Millman
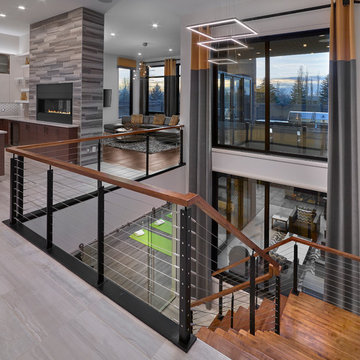
The home has a stunning open floor plan as can be seen from the top of the stairs. The Vivacé windows create clear sight lines into outdoor spaces and make the home feel open and modern.
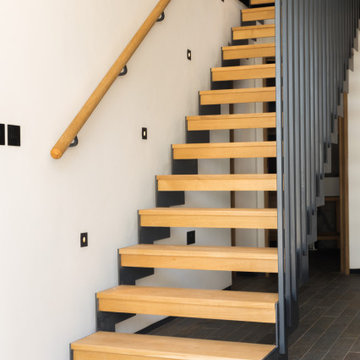
This extremely complex project was developed in close collaboration between architect and client and showcases unmatched views over the Fal Estuary and Carrick Roads.
Addressing the challenges of replacing a small holiday-let bungalow on very steeply sloping ground, the new dwelling now presents a three-bedroom, permanent residence on multiple levels. The ground floor provides access to parking and garage space, a roof-top garden and the building entrance, from where internal stairs and a lift access the first and second floors.
The design evolved to be sympathetic to the context of the site and uses stepped-back levels and broken roof forms to reduce the sense of scale and mass.
Inherent site constraints informed both the design and construction process and included the retention of significant areas of mature and established planting. Landscaping was an integral part of the design and green roof technology has been utilised on both the upper floor barrel roof and above the garage.
Riviera Gardens was ‘Highly Commended’ in the LABC South West Building Excellence Awards 2022.
Photographs: Stephen Brownhill
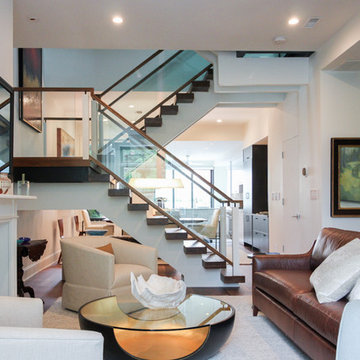
These stairs span over three floors and each level is cantilevered on two central spine beams; lack of risers and see-thru glass landings allow for plenty of natural light to travel throughout the open stairwell and into the adjacent open areas; 3 1/2" white oak treads and stringers were manufactured by our craftsmen under strict quality control standards, and were delivered and installed by our experienced technicians. CSC 1976-2020 © Century Stair Company LLC ® All Rights Reserved.
Contemporary Staircase Design Ideas
9
