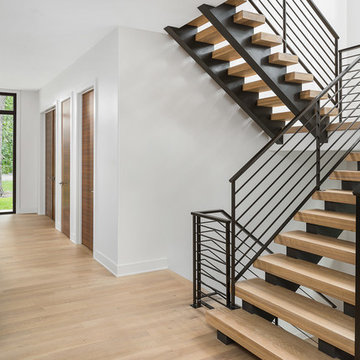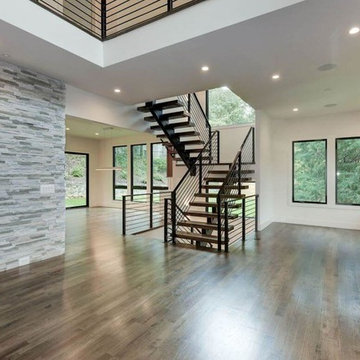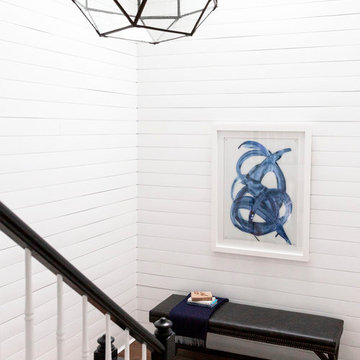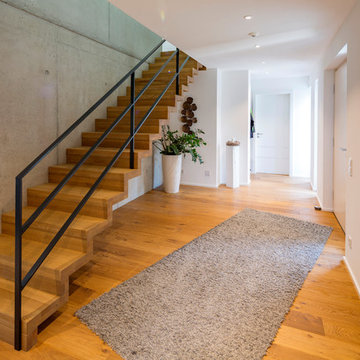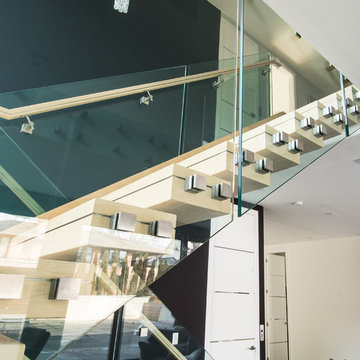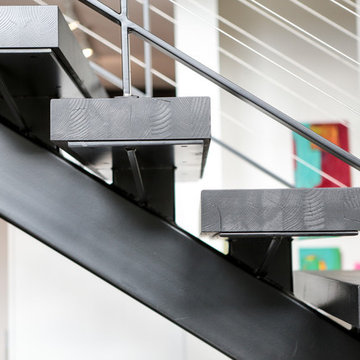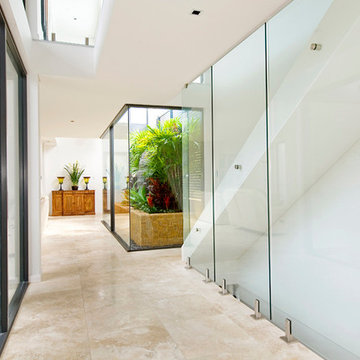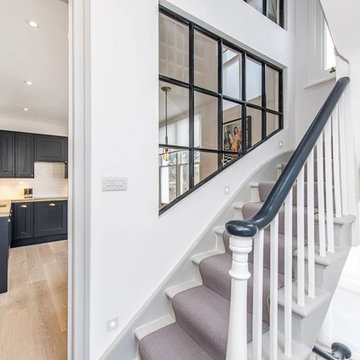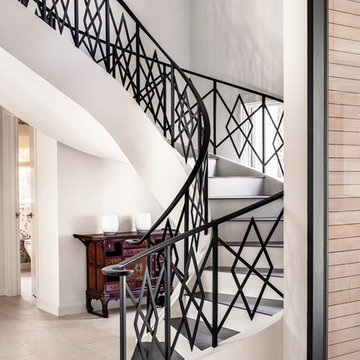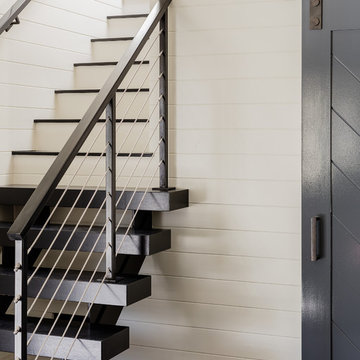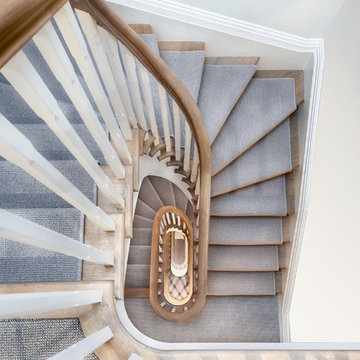Contemporary Staircase Design Ideas
Refine by:
Budget
Sort by:Popular Today
81 - 100 of 4,015 photos
Item 1 of 3
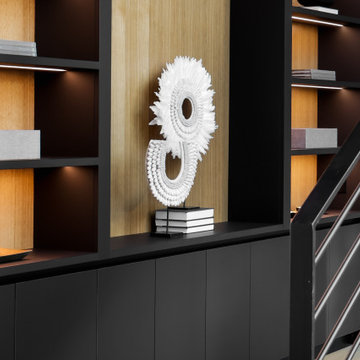
A closer look of the beautiful interior. Intricate lines and only the best materials used for the staircase handrails stairs steps, display cabinet lighting and lovely warm tones of wood.
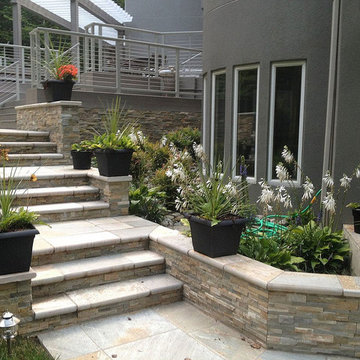
The "Golden Honey" color of our beautiful new stone ledgers used to build a ravishing outdoor stairset. Now available at our three DFW Seconds & Surplus locations as well as our online store.
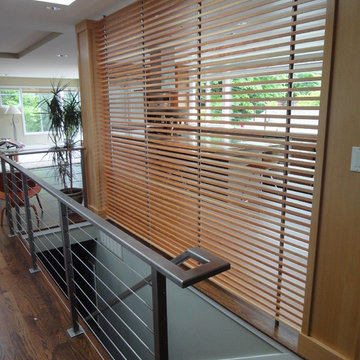
Kitchen/nook/dining room were reconfigured to increase open feeling and views west to the Olympic Peninsula. Lightened cabinetry to rift cut white oak running horizontally around room.
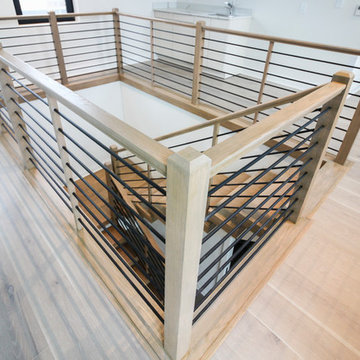
We were selected by one of the best mid-Atlantic Condominium Developers to help design, build and install a high quality and one of a kind staircase with a solid mono-beam, 4” solid red oak treads (1/8” corners’ radius), spacious landing area, no risers and a horizontal stainless steel balustrade system that flows beautifully from the living area to the upper level loft and balcony. This staircase’s craftsmanship blends seamlessly with the interior architectural finishes selected by the design team, and fulfill their goal to allow natural light to travel throughout all living spaces. CSC © 1976-2020 Century Stair Company. All rights reserved.
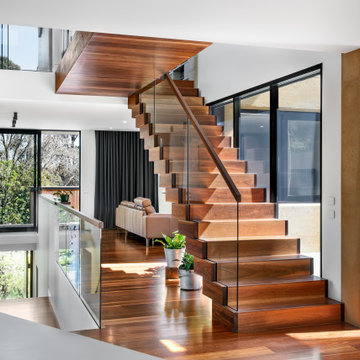
Boulevard House is an expansive, light filled home for a young family to grow into. It’s located on a steep site in Ivanhoe, Melbourne. The home takes advantage of a beautiful northern aspect, along with stunning views to trees along the Yarra River, and to the city beyond. Two east-west pavilions, linked by a central circulation core, use passive solar design principles to allow all rooms in the house to take advantage of north sun and cross ventilation, while creating private garden areas and allowing for beautiful views.
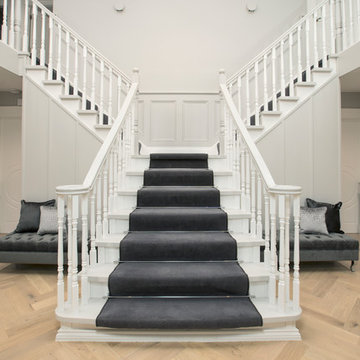
Photographer Derrick Godson
Clients brief was to create a modern stylish interior in a predominantly grey colour scheme. We cleverly used different textures and patterns in our choice of soft furnishings to create an opulent modern interior.
Entrance hall design includes a bespoke wool stair runner with bespoke stair rods, custom panelling, radiator covers and we designed all the interior doors throughout.
The windows were fitted with remote controlled blinds and beautiful handmade curtains and custom poles. To ensure the perfect fit, we also custom made the hall benches and occasional chairs.
The herringbone floor and statement lighting give this home a modern edge, whilst its use of neutral colours ensures it is inviting and timeless.
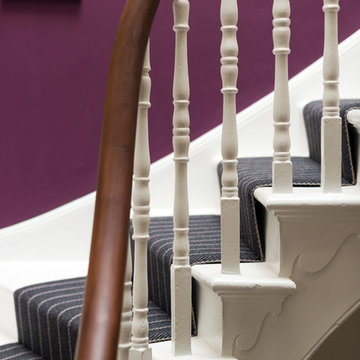
The gorgeous purple colored wall adds depth and warmth to the stair case. The space is washed with light from a skylight above. The trendy flat weave stair runner in a herringbone pattern grounds the space.
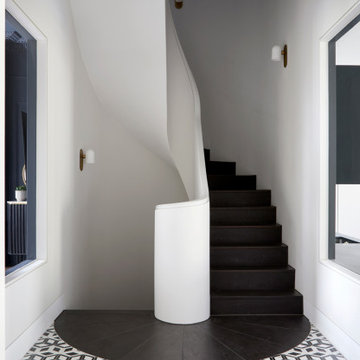
Inspired by the luxurious hotels of Europe, we were inspired to keep the palette monochrome. but all the elements have strong lines that all work together to give a sense of drama. The amazing black and white geometric tiles take centre stage and greet everyone coming into this incredible double-fronted Victorian house.
The stunning, architect-designed new staircase, is the beating heart of the house reconfiguration. A simple, sculptural form, runs like a spine from basement to top floor. The curves of this bespoke staircase work effortlessly with the stone of the floortiles and the wood of the staircase flooring. The windows which are seen on the left and right of the staircase, open the view from front to back of the house.
Contemporary Staircase Design Ideas
5
