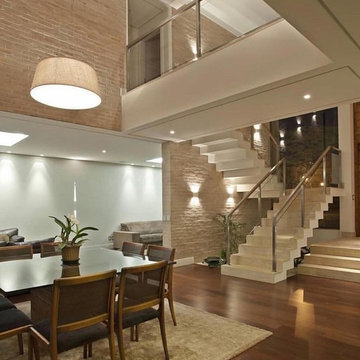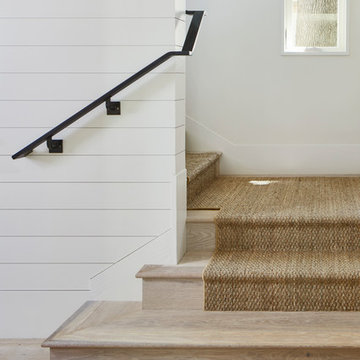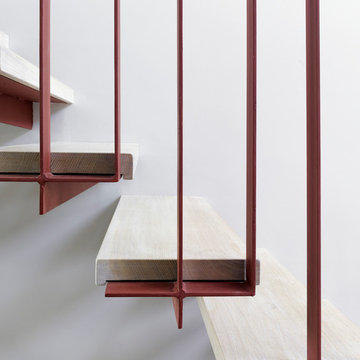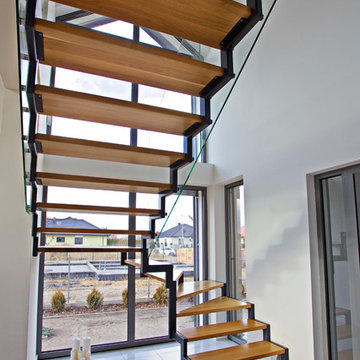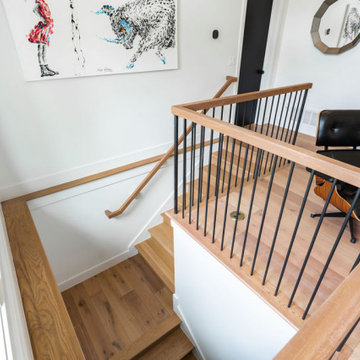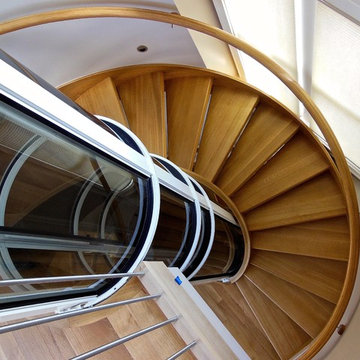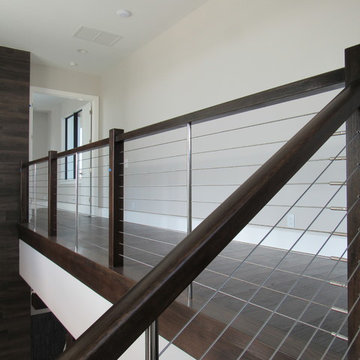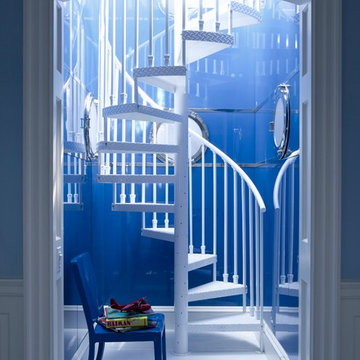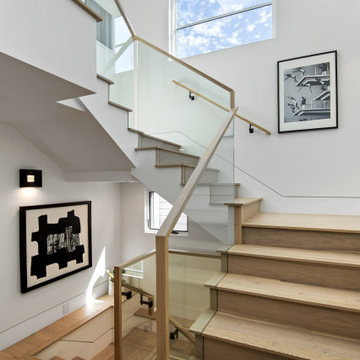Contemporary Staircase Design Ideas
Refine by:
Budget
Sort by:Popular Today
61 - 80 of 4,015 photos
Item 1 of 3
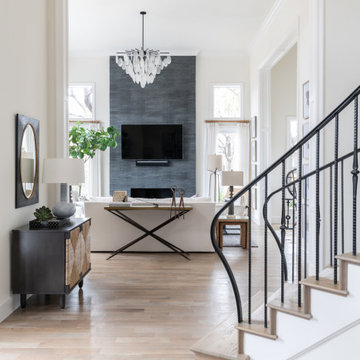
Perfectly embedded on an acre of land overlooking a pond, in the heart of Willow Bend of Plano, this dated, traditional home got more than a complete facelift. The wife is a “farmer’s daughter” and could have never imagined having a home like this to call her own one day. Finding a 15’ dining table was a tall task… especially for a family of four. Using a local craftsman, the most gorgeous white oak table was created to host everyone in the neighborhood! The clients told a lot of stories about their past and children. The designer realized that the stories were actually treasures as she incorporated their memories and symbols in every room. She brought these memories to life in a custom artwork collage above the family room mantel. From a tractor representing the grandfather, to the Russian alphabet portraying the roots of their adopted sons and some Cambodian script, there were meanings behind each piece. In order to bring nature indoors, the designer decided to demo the exterior wall to the patio to add a large folding door and blew out the wall dividing the formal dining room and breakfast room so there would be a clear sight through to the outdoors. Throughout the home, each family member was thought of. The fabrics and finishes had to withstand small boys, who were extremely active. The use of outdoor fabrics and beautiful scratch proof finishes were incorporated in every space – bring on the hotwheels.
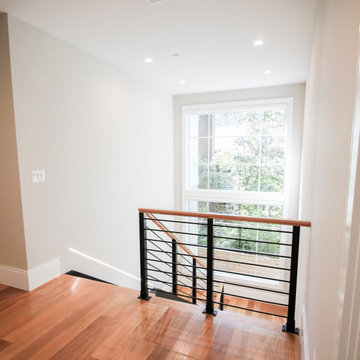
This structure boasts jet-black monumental stringers, blond hues wood steps & handrails, no risers, and rich-metal horizontal railings. The architect enhanced each flight with elegant lighting features (installed in walls parallel to stringers’ angles), making them an outstanding focal point. CSC 1976-2020 © Century Stair Company ® All rights reserved.
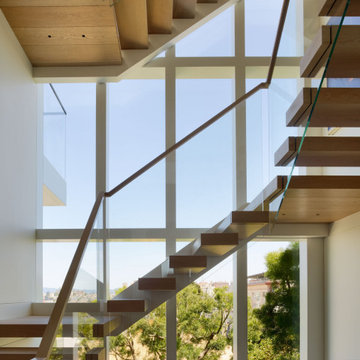
For this classic San Francisco William Wurster house, we complemented the iconic modernist architecture, urban landscape, and Bay views with contemporary silhouettes and a neutral color palette. We subtly incorporated the wife's love of all things equine and the husband's passion for sports into the interiors. The family enjoys entertaining, and the multi-level home features a gourmet kitchen, wine room, and ample areas for dining and relaxing. An elevator conveniently climbs to the top floor where a serene master suite awaits.
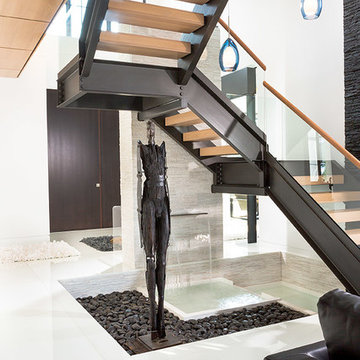
Floating steel staircase with open risers and rift oak treads. Fountain fills with a sheet of water along a dark river rock garden. Steel is powder-coated in a gun-metal finish.
Michael A. Foley Photography
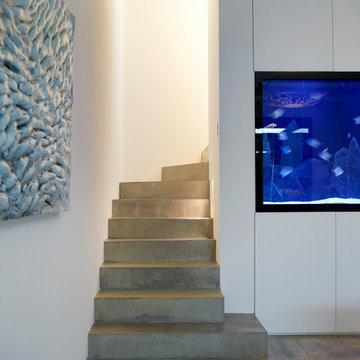
The dining room is located at the foot of the main staircase at basement level. It features a coffered ceiling, a large built-in aquarium, and a recessed area of black lacquered panelling.
Photographer: Rachael Smith

Metal railings and white oak treads, along with rift sawn white oak paneling and cabinetry, help create a warm, open and peaceful visual statement. Above is a balcony with a panoramic lake view. Below, a whole floor of indoor entertainment possibilities. Views to the lake and through to the kitchen and living room greet visitors when they arrive.
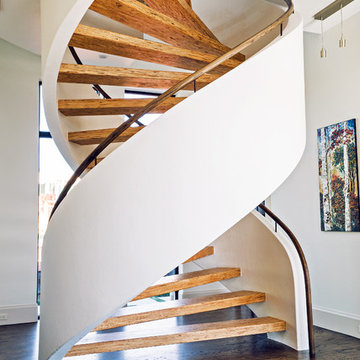
Designed by Bella Vici, an interior design firm in Oklahoma City. You can literally walk up both sides! http://bellavici.com
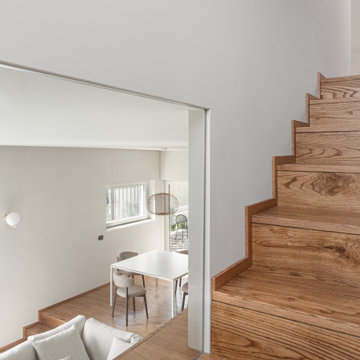
vista del salotto al piano inferiore dal pianerottolo della scala in cui abbiamo inserito un vetro trasparente come parapetto.
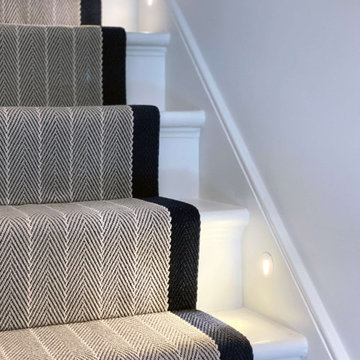
Before and After of the bespoke bookcase alongside the stairs on the top floor of our townhouse renovation in Chelsea, London. We painted the staircase black and added a skylight to fill the area with light. We also removed the kitchenette on the landing that had been used by guests staying in the spare bedroom. In London you have to use every spare bit of space! Hopefully this will give you some ideas for your home.
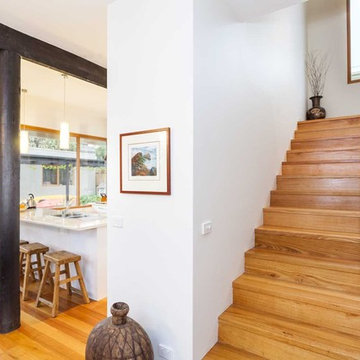
DE atelier Architects. Hardwood timber stairs to match hardwood floor. Dark stained original timber poles beautifully contrast with ash blonde timber floors.
Contemporary Staircase Design Ideas
4
