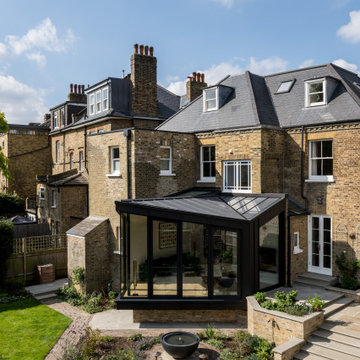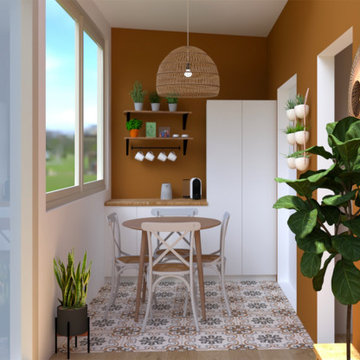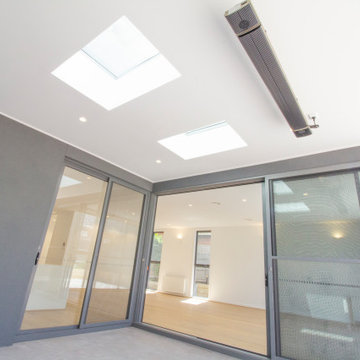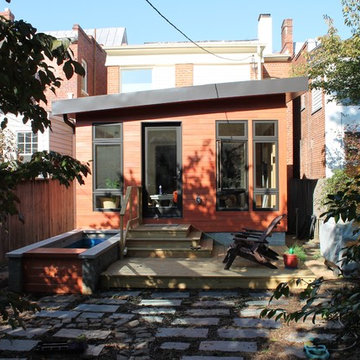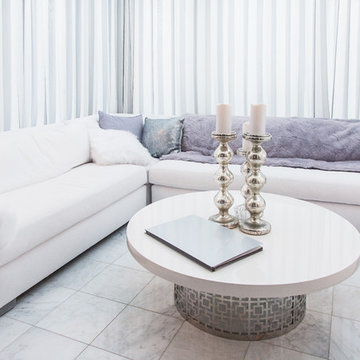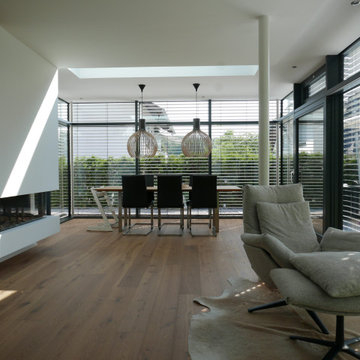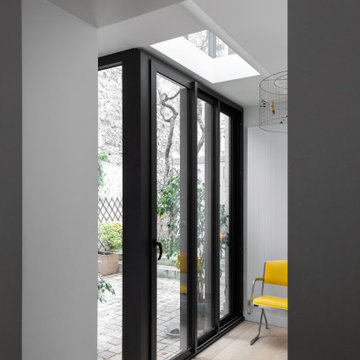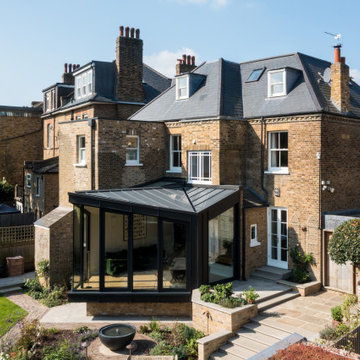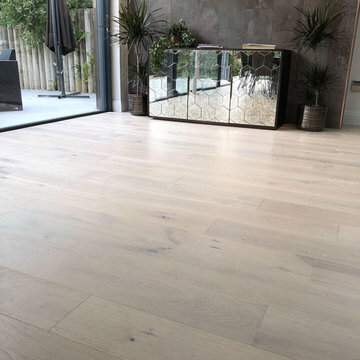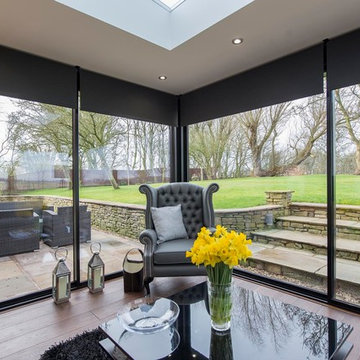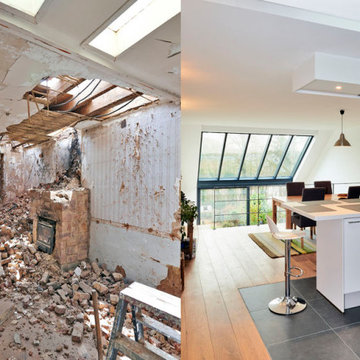Contemporary Sunroom Design Photos with a Skylight
Refine by:
Budget
Sort by:Popular Today
241 - 260 of 426 photos
Item 1 of 3
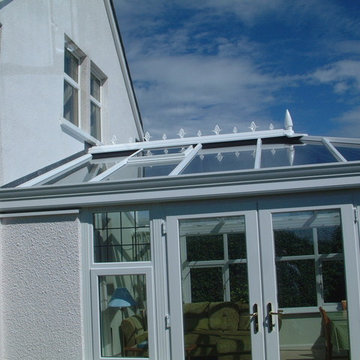
Everest have created a stunning orangery using our contemporary orangery product to give the look and feel of an orangery but with a much quicker build time. As you can see the effect is just as dramatic.
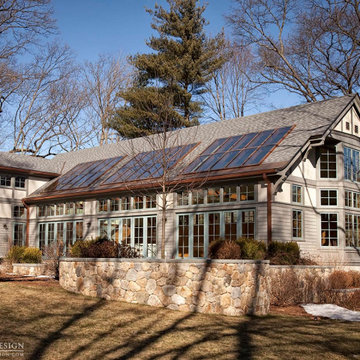
Natatoriums, or indoor pool enclosures, offer the luxury of year-round swimming. With the enhancement of skylights or glass roof components, these swimming pool enclosures can also offer the feel of an outdoor escape!
This Newton, MA residence boasts a breathtaking pool enclosure thanks to a collaboration between Sunspace Design and Combined Energy Systems (CES). Sunspace Design brought our glass construction expertise to the fore by engineering and installing the project's centerpiece: large custom skylights, each spanning an impressive 11' by 14'.
Triple-glazed safety glass was framed with warm Douglas fir and finished with gleaming copper caps and flashing to ensure both beauty and enduring performance in each skylight unit. Our skylights bathe the interior in natural light, creating an airy and rejuvenating atmosphere. Rows of windows add to the open feeling.
Adding a pool enclosure extends the swim season, transforming your pool from a summer-only retreat into a year-round amenity. A quality enclosure also offers protection from the elements, minimizes debris and insect intrusion, and can significantly reduce pool maintenance needs.
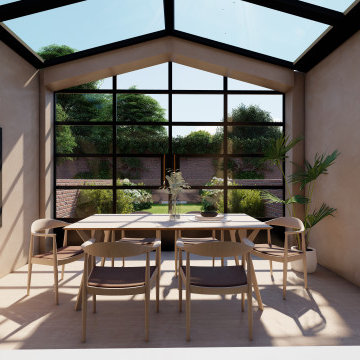
Designed by our passionate team of designers. Our Notting Hill House project is hidden away in Notting Hill a short walk from Portobello Road. The brief was to transform a Terraced London Townhouse by designing a sympathetic and subtle extension. By opening out the kitchen and living space for a bright family home.
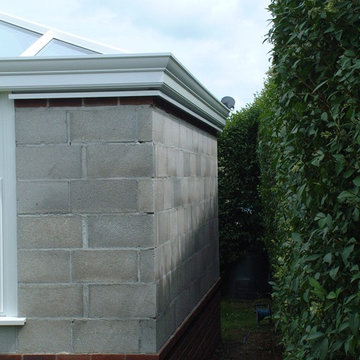
Everest have created a stunning orangery using our contemporary orangery product to give the look and feel of an orangery but with a much quicker build time. As you can see the effect is just as dramatic.
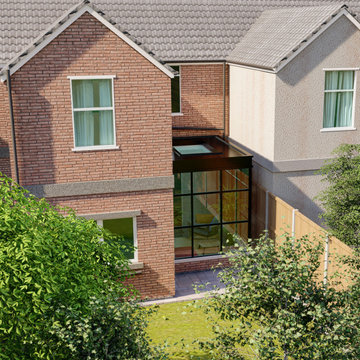
Proposal for modern look on a conservatory, inspired by traditional Japanese zen gardens & reading rooms. Project included; a full concept design package and a planning application for a rear extension.
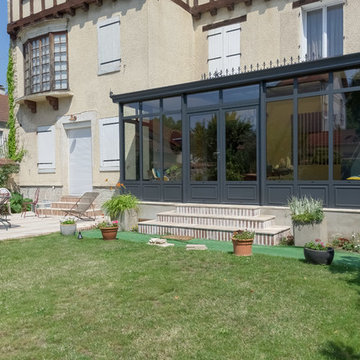
L'entrée qui se faisait par la cuisine n'était pas fonctionnelle. Mes clients ont décidé de créer une véranda pour palier à cette problématique.
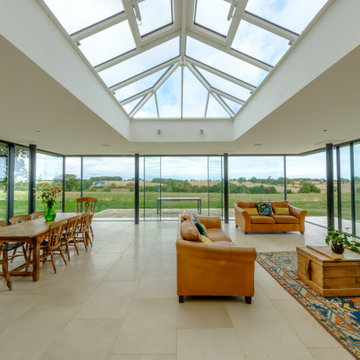
A glass sunroom with slim sliding glass doors going floor to ceiling. Steel pillars inside home up the roof and a traditional lantern rooflight sits within the roof structure. Inside the sunroom is an orange sofa and traditional timber dining table.
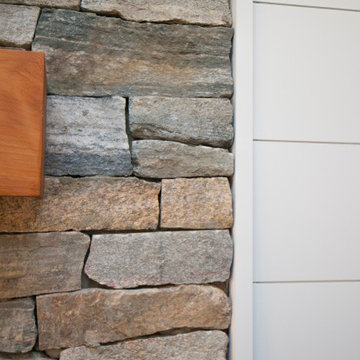
The owners spend a great deal of time outdoors and desperately desired a living room open to the elements and set up for long days and evenings of entertaining in the beautiful New England air. KMA’s goal was to give the owners an outdoor space where they can enjoy warm summer evenings with a glass of wine or a beer during football season.
The floor will incorporate Natural Blue Cleft random size rectangular pieces of bluestone that coordinate with a feature wall made of ledge and ashlar cuts of the same stone.
The interior walls feature weathered wood that complements a rich mahogany ceiling. Contemporary fans coordinate with three large skylights, and two new large sliding doors with transoms.
Other features are a reclaimed hearth, an outdoor kitchen that includes a wine fridge, beverage dispenser (kegerator!), and under-counter refrigerator. Cedar clapboards tie the new structure with the existing home and a large brick chimney ground the feature wall while providing privacy from the street.
The project also includes space for a grill, fire pit, and pergola.
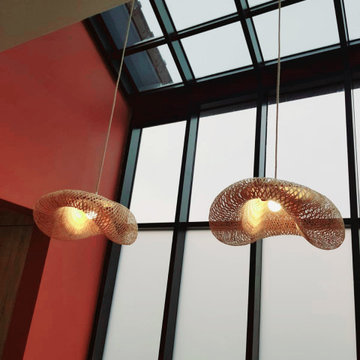
- Surélévation, extension et réhabilitation d'une maison à Carrières sur Seine
- Maître d’ouvrage: particulier
- Programme : surélévation, extension, réhabilitation et aménagement
- Surface: 185m2
- Mission: complète
- Conception, dossier de permis de construire, plans de détails, design de mobilier, suivi de chantier.
- Calendrier: chantier en cours
Contemporary Sunroom Design Photos with a Skylight
13
