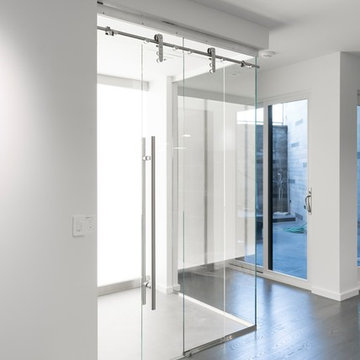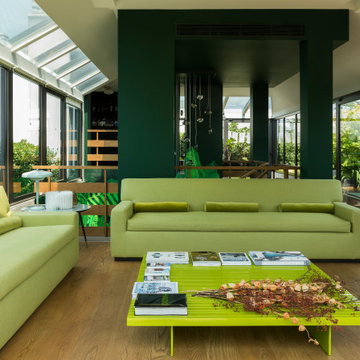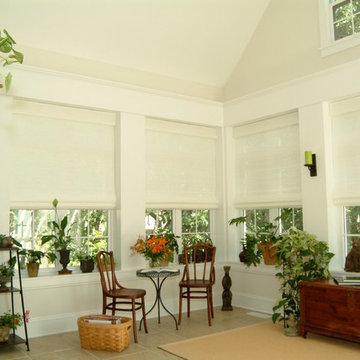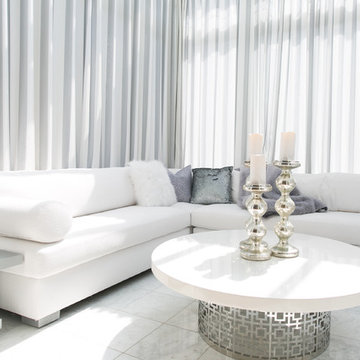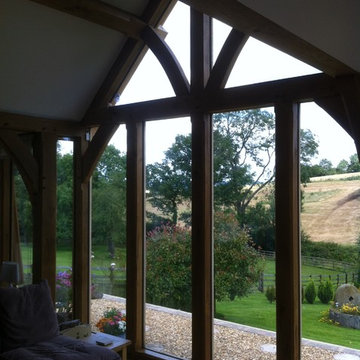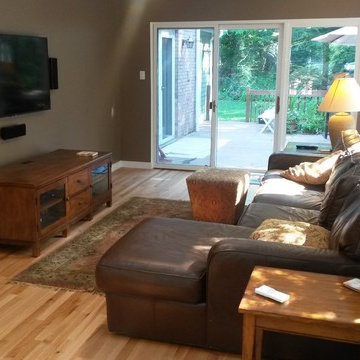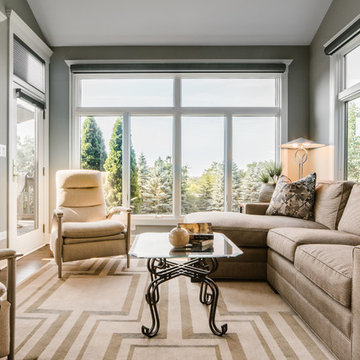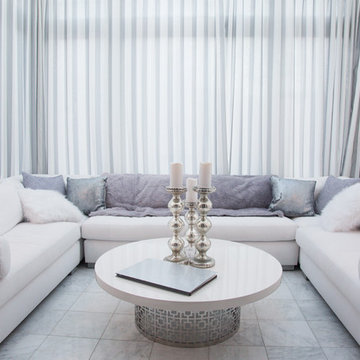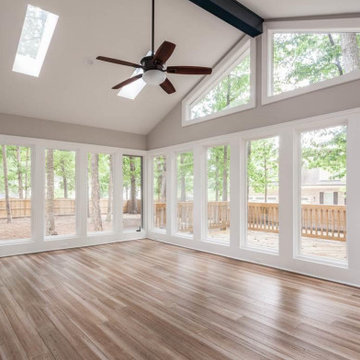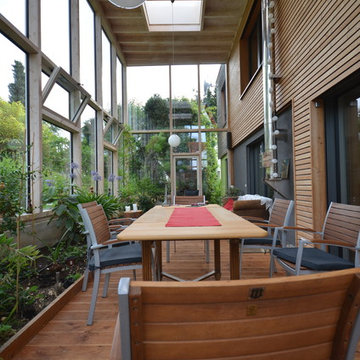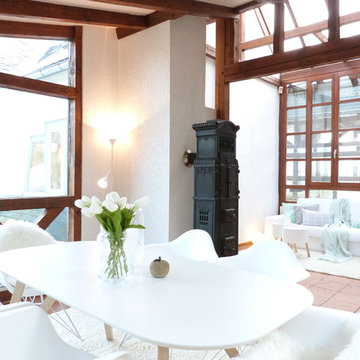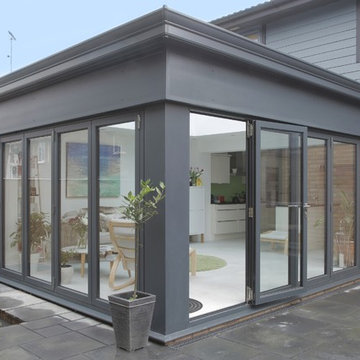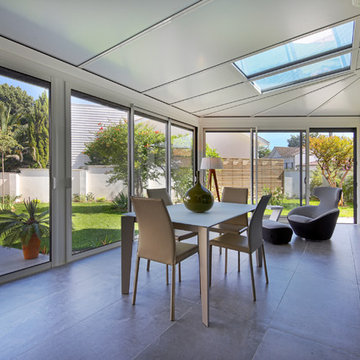Contemporary Sunroom Design Photos with a Skylight
Refine by:
Budget
Sort by:Popular Today
161 - 180 of 426 photos
Item 1 of 3
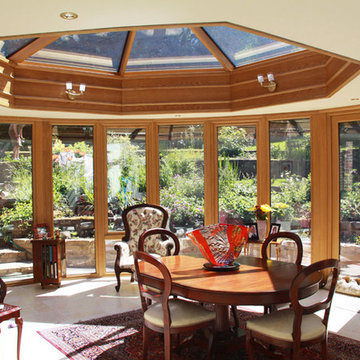
This uniquely designed orangery features two roof lanterns maximising natural light and optimised the use of a patio area in the corner of an L-shaped 20th century property, which only had a small lounge. The design created a large new bright living space with a 'Wow' factor environment to view their beautiful landscaped garden.
www.fitzgeraldphotographic.co.uk
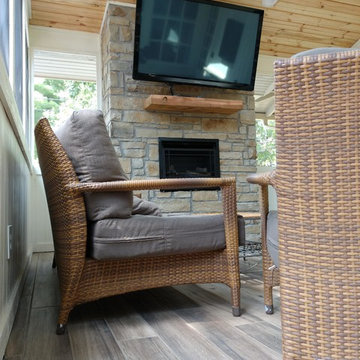
After: The vaulted pavilion was no small undertaking, but our clients agree it was worth it! Skylights help keep the natural light in their home, but keep them dry from any weather Oklahoma throws at them. After seeing the beautiful natural wood of the tongue-and-groove ceiling we were happy the clients opted to keep the color and choose a clear stain. No worries about the winter in this screened in porch-between the gas fireplace and infrared heater they will be nice and cozy while watching all those football games and entertaining outside.
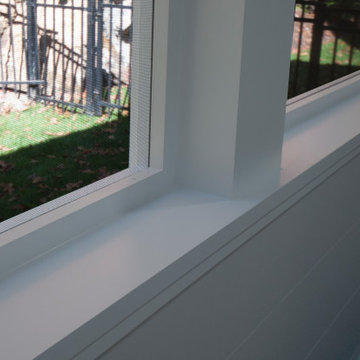
The owners spend a great deal of time outdoors and desperately desired a living room open to the elements and set up for long days and evenings of entertaining in the beautiful New England air. KMA’s goal was to give the owners an outdoor space where they can enjoy warm summer evenings with a glass of wine or a beer during football season.
The floor will incorporate Natural Blue Cleft random size rectangular pieces of bluestone that coordinate with a feature wall made of ledge and ashlar cuts of the same stone.
The interior walls feature weathered wood that complements a rich mahogany ceiling. Contemporary fans coordinate with three large skylights, and two new large sliding doors with transoms.
Other features are a reclaimed hearth, an outdoor kitchen that includes a wine fridge, beverage dispenser (kegerator!), and under-counter refrigerator. Cedar clapboards tie the new structure with the existing home and a large brick chimney ground the feature wall while providing privacy from the street.
The project also includes space for a grill, fire pit, and pergola.
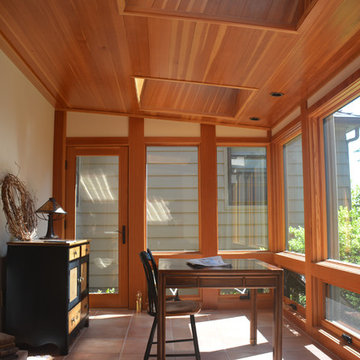
Transforming a former deck into an inviting sunroom.
Photographs by Manfred Grabski
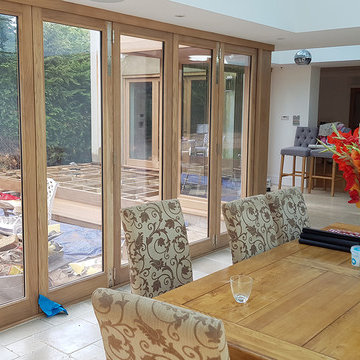
This bespoke seasoned oak contemporary style orangery in Surrey includes 3 sets of bi-fold doors which when fully opened create a greater sense of space and truly let the outdoors in! Whilst the two roof lanterns enable more natural light to flood the room, creating a perfect new living environment that provides improved home life well being
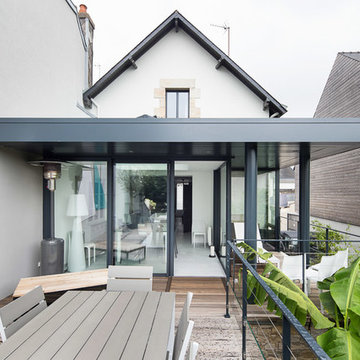
Les propriétaires de cette maison traditionnelle ont fait le choix de créer un espace à vivre contemporain grâce à Extens'K, un concept unique d'extension d'habitat. Ses lignes fluides et épurées s'accordent à merveille à l'esthétique globale de l'habitation existante.
© X. Boymond
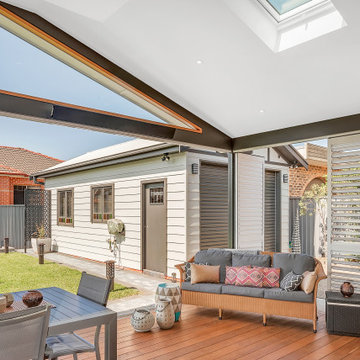
Entertainment Area comprising louvered bi-fold doors that completely open the space. Connecting the existing living to the new alfresco area.
Contemporary Sunroom Design Photos with a Skylight
9
