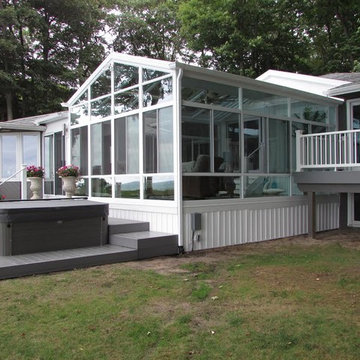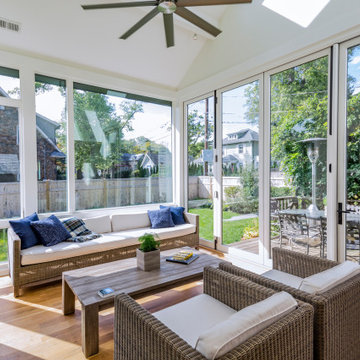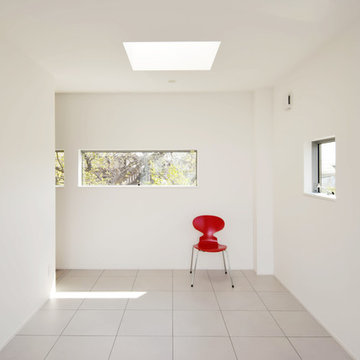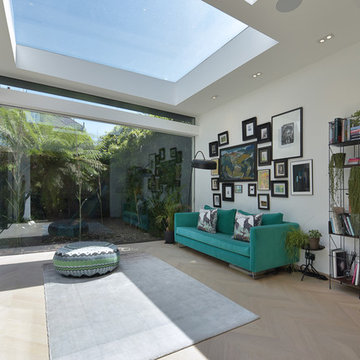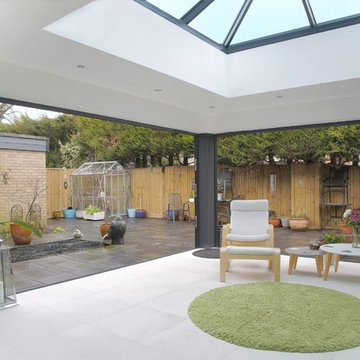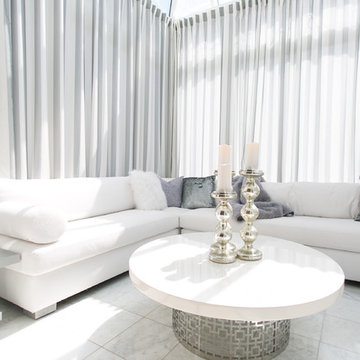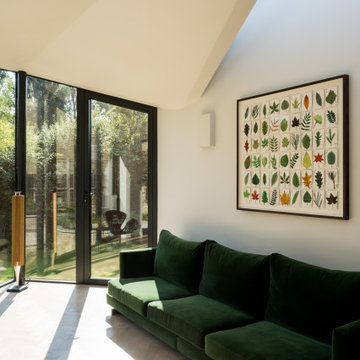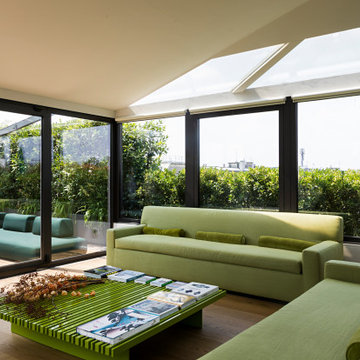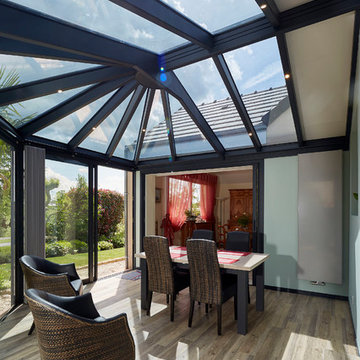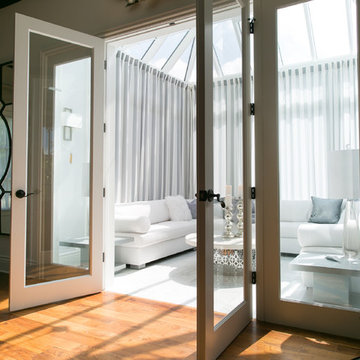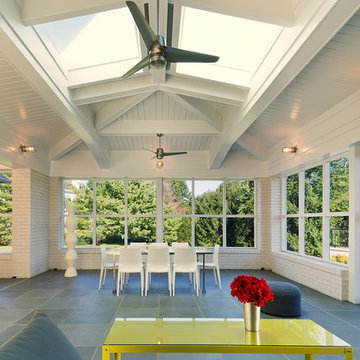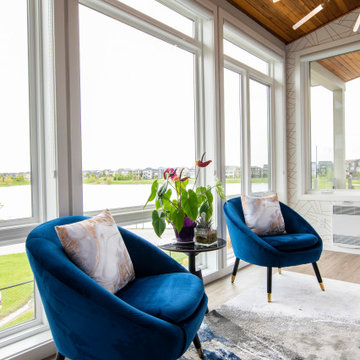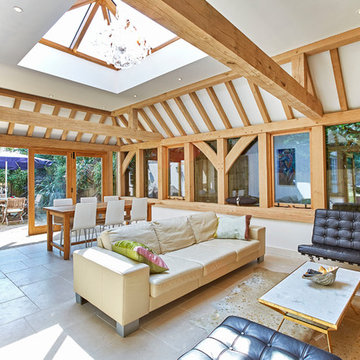Contemporary Sunroom Design Photos with a Skylight
Refine by:
Budget
Sort by:Popular Today
81 - 100 of 426 photos
Item 1 of 3
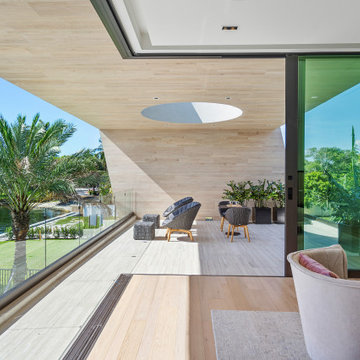
Custom Italian Furniture from the showroom of Interiors by Steven G, wood ceilings, wood feature wall, Italian porcelain tile, custom lighting, unobstructed views, doors/windows fully open to connect the master bedroom
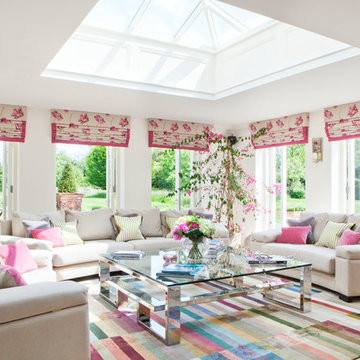
A colourful Orangery leads beautifully in to my client's garden. Gorgeous Manuel Canovas fabrics for the blinds, with a jazzy Rug Company rug.
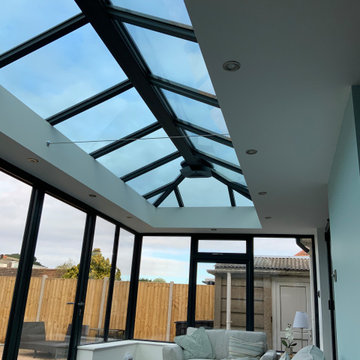
An contemporary take on a hybrid orangery / conservatory with high spec glazing so usability throughout the height of Summer and Winter is guaranteed. Slim line aliminium used on the frames and Bi-folding doors. Quality project management oversaw this project and left the clients highly satisfied with their new bespoke Orangery extension.
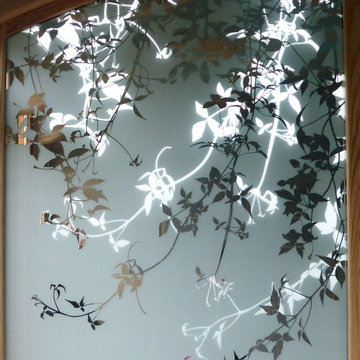
The purpose of this wndow was to create total privacy from both sides as it overlooks the neighbour's garden but allow for diffused light. The client wanted something alot more interesting then plain opaque glazing. Having previously commissioned etched mirror wall panels, he chose to have this rather experimental multi layered window. Two layers of mirror have been sandblasted to reveal a clematis design. The leaves and stems remain as mirror. The design on the top layer has been repeated on the second layer as though mimicing a shadow of the first, but it is the leaves that are sandblasted. Two tonal light diffuses through the layers creating quite a dramatic effect. The mirror overlays opaqued double glazing with optically clear safety film over the top. Over all height 160cm x 105 cm
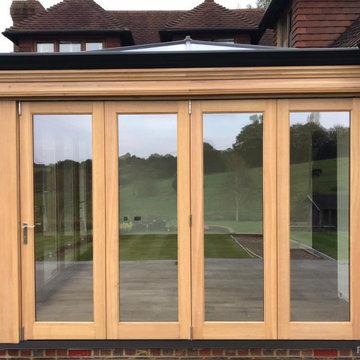
Bespoke seasoned oak framed orangery living space to open plan with the kitchen, including an oak roof lantern and 2 sets of oak bi-fold doors to open up with the patio. Designed and built for our client in East Sussex.
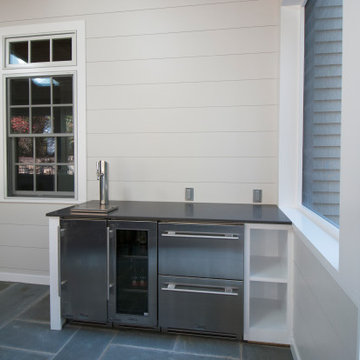
The owners spend a great deal of time outdoors and desperately desired a living room open to the elements and set up for long days and evenings of entertaining in the beautiful New England air. KMA’s goal was to give the owners an outdoor space where they can enjoy warm summer evenings with a glass of wine or a beer during football season.
The floor will incorporate Natural Blue Cleft random size rectangular pieces of bluestone that coordinate with a feature wall made of ledge and ashlar cuts of the same stone.
The interior walls feature weathered wood that complements a rich mahogany ceiling. Contemporary fans coordinate with three large skylights, and two new large sliding doors with transoms.
Other features are a reclaimed hearth, an outdoor kitchen that includes a wine fridge, beverage dispenser (kegerator!), and under-counter refrigerator. Cedar clapboards tie the new structure with the existing home and a large brick chimney ground the feature wall while providing privacy from the street.
The project also includes space for a grill, fire pit, and pergola.
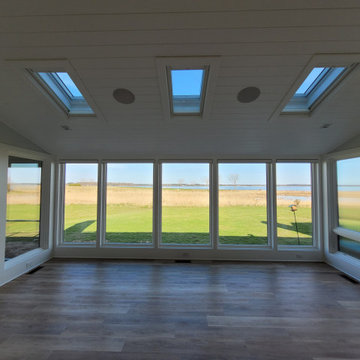
The windows of the original sun room were smaller sliding units, so there were more vertical and horizontal obstructions to the view. We opted for larger fixed glass units, which not only offer a more complete view of the Miles River, but also do a better job of sealing the conditioned space for the heat of the summer and the cold winds coming in across the marsh in winter. The skylights open and close with remote control operators, and all of the windows and skylights are equipped with remote control blinds that raise or lower with a push of a button.
Contemporary Sunroom Design Photos with a Skylight
5
