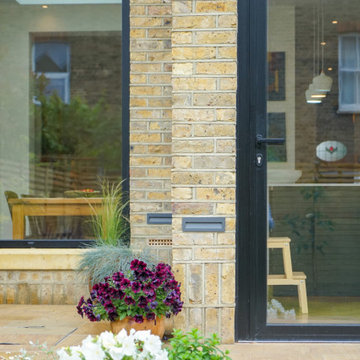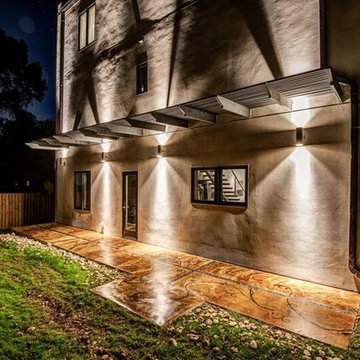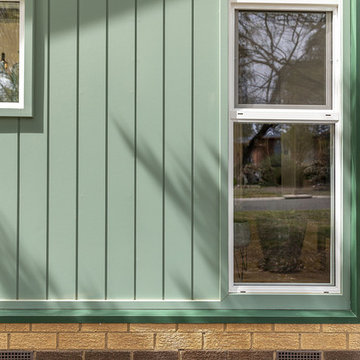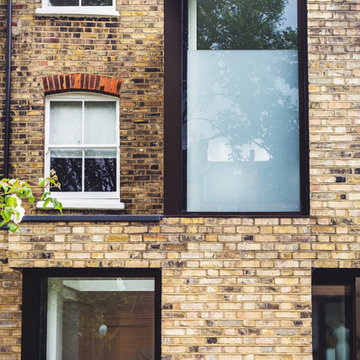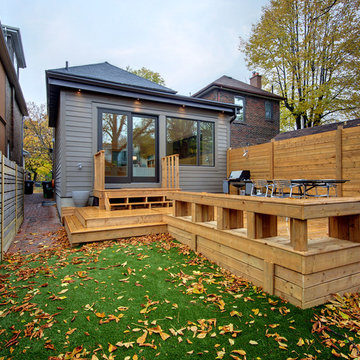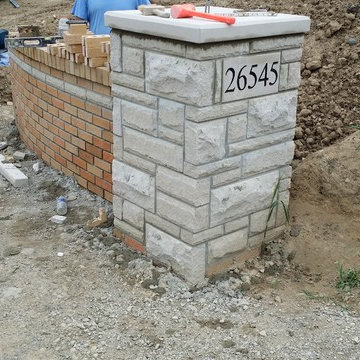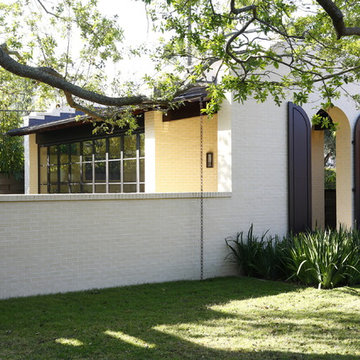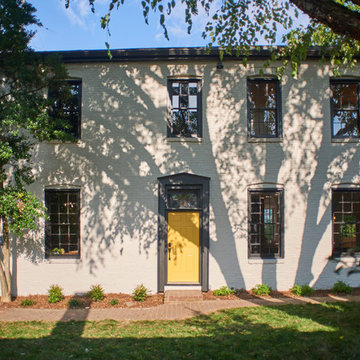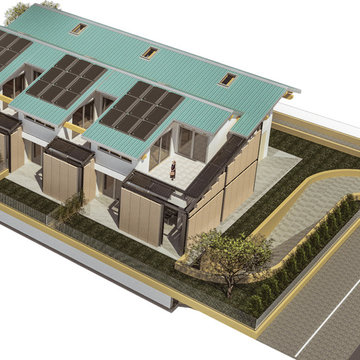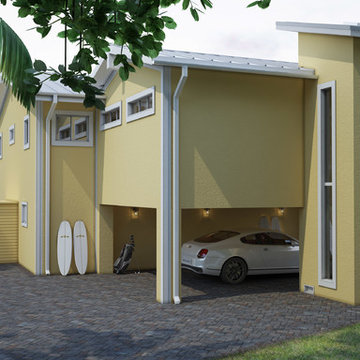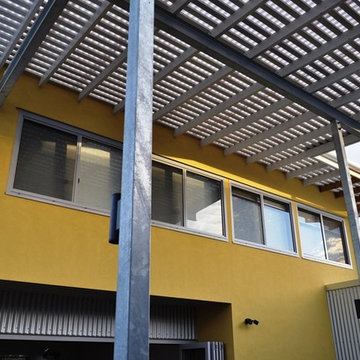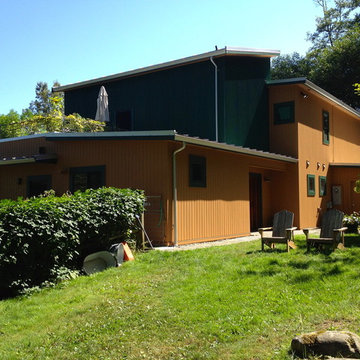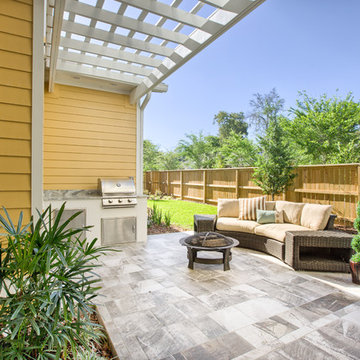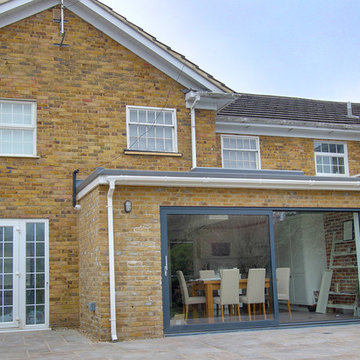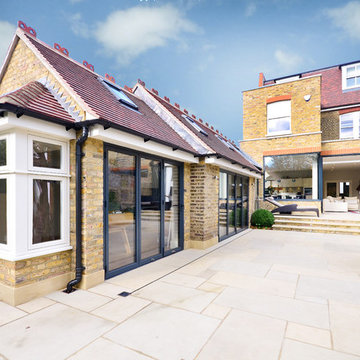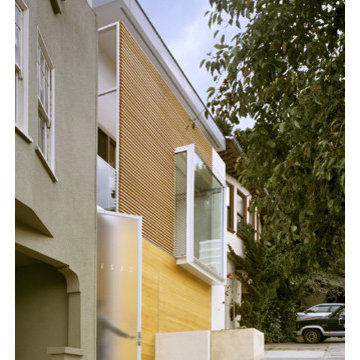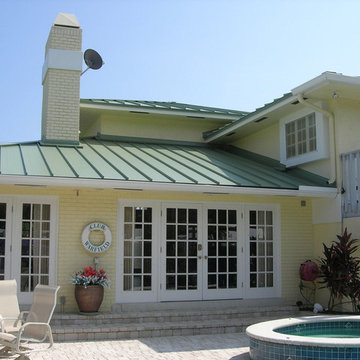Contemporary Yellow Exterior Design Ideas
Refine by:
Budget
Sort by:Popular Today
181 - 200 of 779 photos
Item 1 of 3
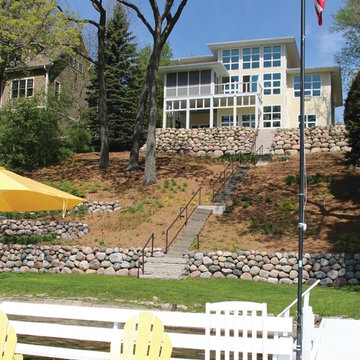
This lake home enjoys a beautiful Lake Beulah vista. Even though it is labeled a "two-story" home, here you can see the lower level - which really makes it a "three-story" home. Due to the slope of the property, the lower level of the actually has 12' walls, which enable that lower level floor to be spacious and light-filled.
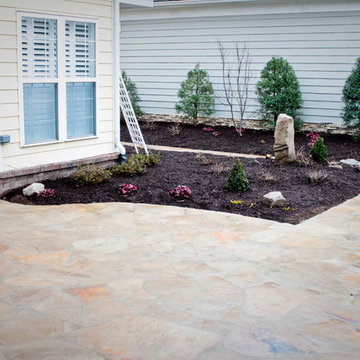
This is a back yard we designed for a Franklin TN client. There are walkways, a patio, boulders, evergreens and plenty of perennials. The time of year in this image is winter so everything was dormant. Dalton Quigley Nashville Landscape Designer
Quigley's Landscaping and Hardscapes
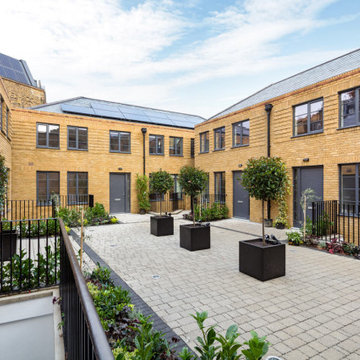
Our client purchased a group of derelict workshops in a cul-de-sac in Kennington. The site was purchased with planning permission to create 6 residential townhouses overlooking a communal courtyard. Granit was appointed to discharge a number of planning conditions and to prepare a builder’s works package for the contractor.
In addition to this, Granit was able to add value to the development by reconfiguring the scheme under non-material amendment. The basements were extended beneath the entire courtyard increasing the overall GIA by over 50sqm.
This required the clever integration of a water attenuation system within courtyard to accommodate 12 cubic metres of rainwater. The surface treatment of both the elevations and courtyard were also addressed and decorative brickwork introduced to unify and improve the overall aesthetics of the scheme as a whole. Internally, the units themselves were also re-configured. This allowed for the creation of large vaulted open plan living/dining area on the 1st floor.
Contemporary Yellow Exterior Design Ideas
10
