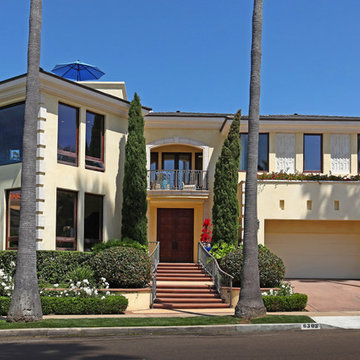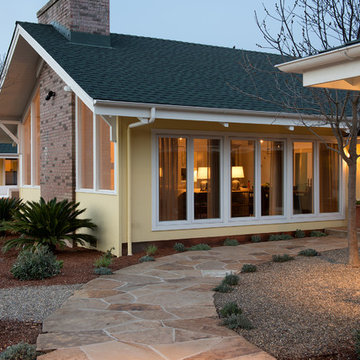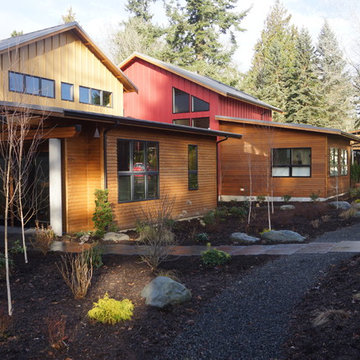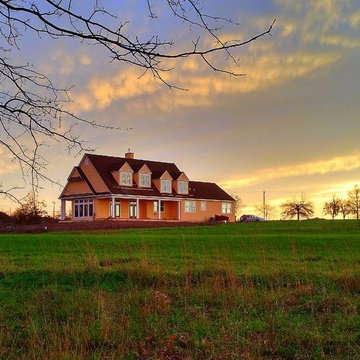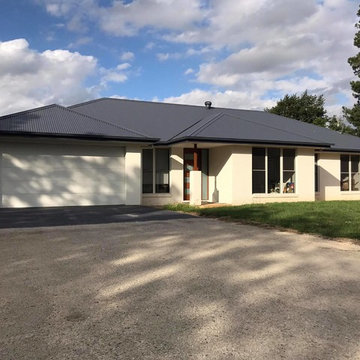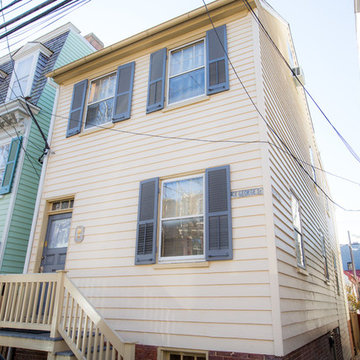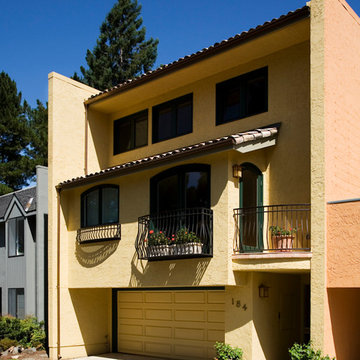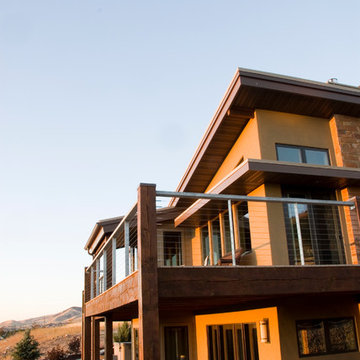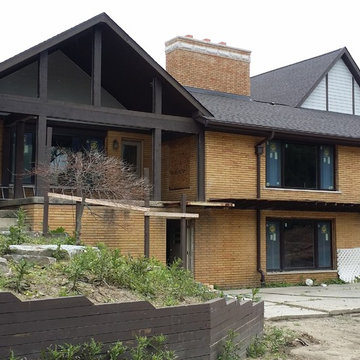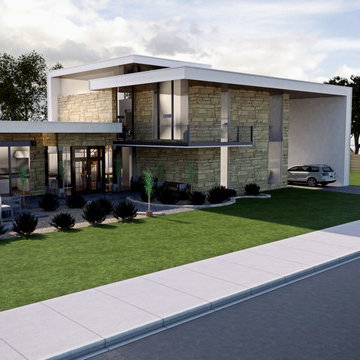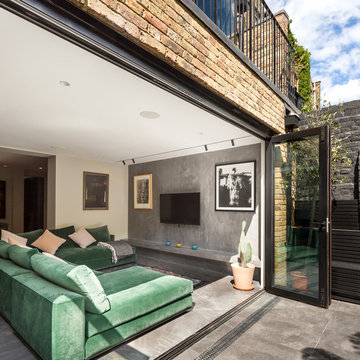Contemporary Yellow Exterior Design Ideas
Refine by:
Budget
Sort by:Popular Today
121 - 140 of 781 photos
Item 1 of 3
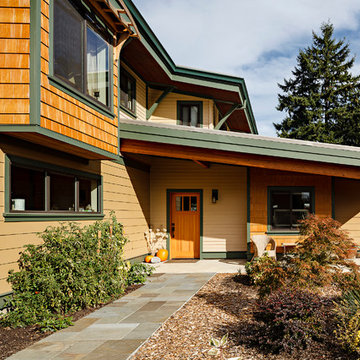
The first building constructed entirely of salvaged felled trees from within Portland city limits, the owners wanted to ensure the home had as light a footprint as possible. Featuring an attached studio apartment [also known as an Accessory Dwelling Unit (ADU)], a 3,000 gallon potable rainwater harvesting system, hydronic heated earthen floors, staggered stud super-insulated shell, and a 6 KW Photo Voltaic (PV) array this LEED-H Platinum certified home topped the green building rankings for its time.
Photography: Lincoln Barbour
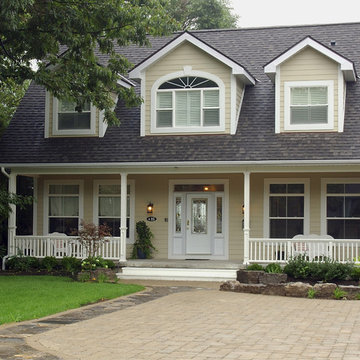
For more info and the floor plan for this home, follow the link below!
http://www.linwoodhomes.com/house-plans/plans/cabot/
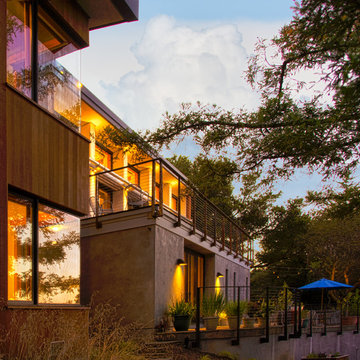
Kaplan Architects, AIA
Location: Redwood City , CA, USA
Side view of new home built around old oak trees. Preserving the existing trees on the sloping site was a major factor in the design and siting of the new home. There are large decks and terraces provided to expand the outdoor uses. Landscape lighting provides a dramatic scene at twilight.
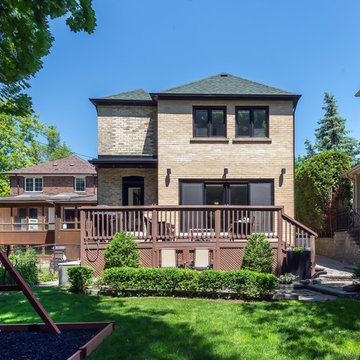
The original home and an existing addition were altered at the back on the main level by adding a man door from the kitchen (left) to access the deck for bbq cooking. Centre, a new 12ft sliding door was installed to bring light into the home and provide an increased view of the ravine in the rear yard.
On the second floor a former window was bricked in to allow space for an open concept walk in closet with custom cabinetry.
Photo by Andrew Snow Photography
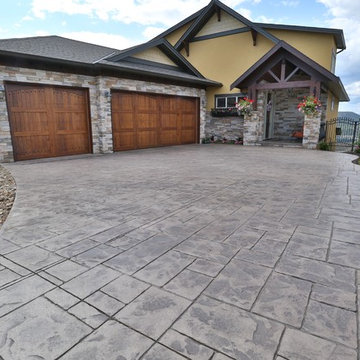
A stamped concrete driveway is the perfect 'welcome home' for any homeowner.
A stamped driveway is long lasting and particularly versatile. With a unique and stylish pattern, this driveway perfectly compliments the exterior of the home.
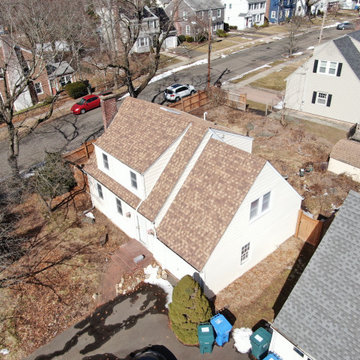
Aerial side view depicting some of the idiosyncrasies of this Architectural Asphalt installation on this modest Hamden, CT residence. This installation featured CertainTeed Landmark shingles in a resawn shake pattern. The entire decking was prepared with CertainTeed Winterguard Ice and Water membrane.
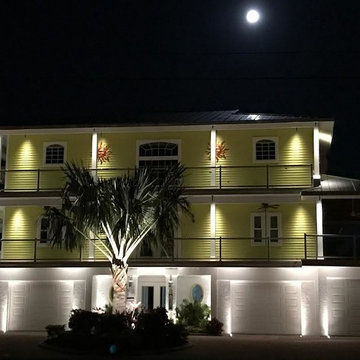
Exterior lighting Installation: Two story house, garage door lighting installed and lighting over balconies on all levels.
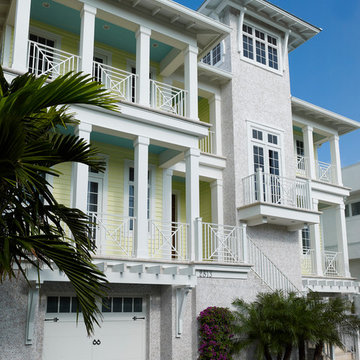
Tampa Builders Alvarez Homes - (813) 969-3033. Vibrant colors, a variety of textures and covered porches add charm and character to this stunning beachfront home in Florida.
Photography by Jorge Alvarez
Contemporary Yellow Exterior Design Ideas
7
