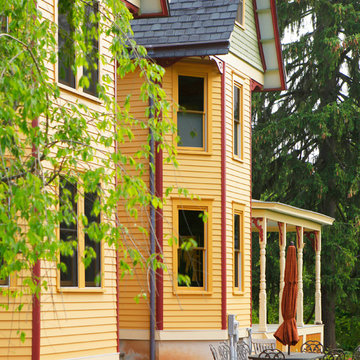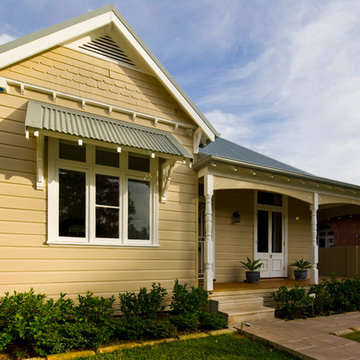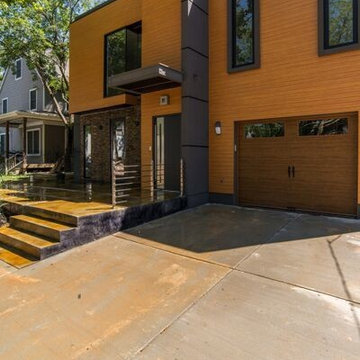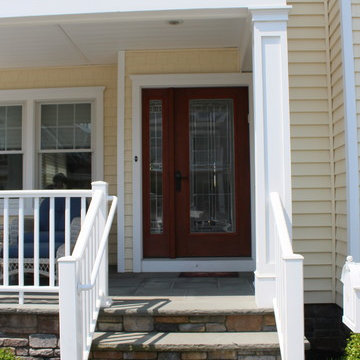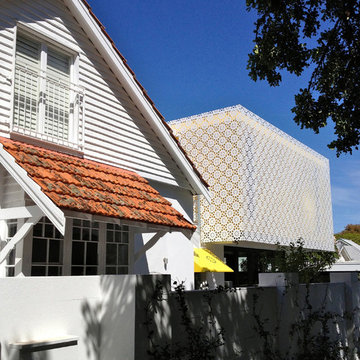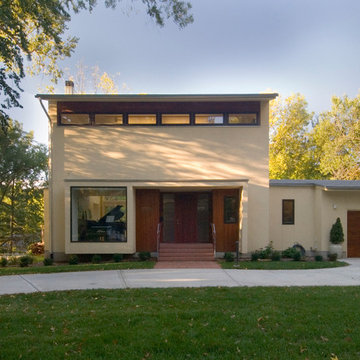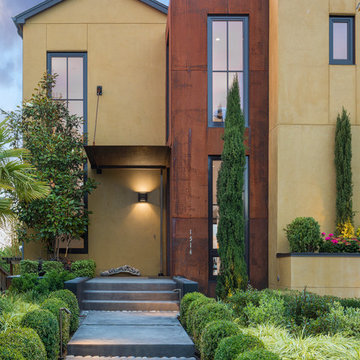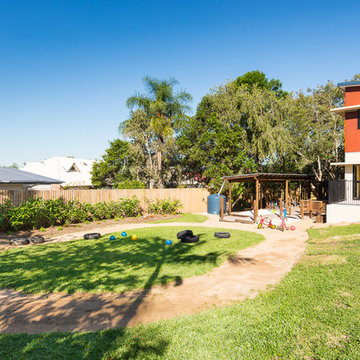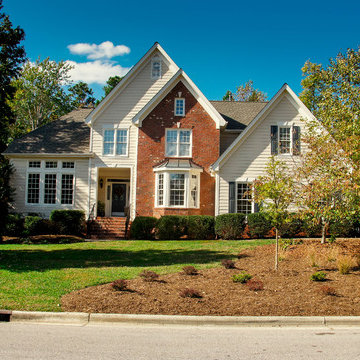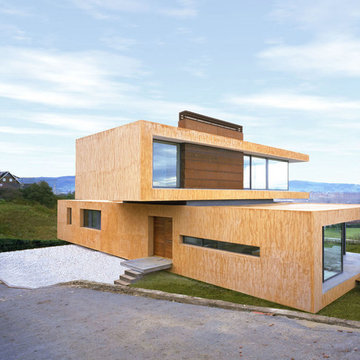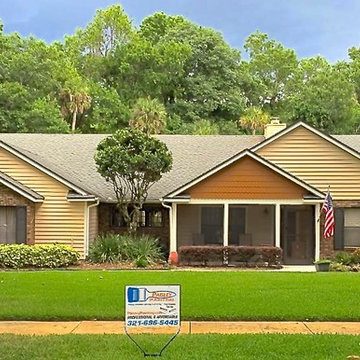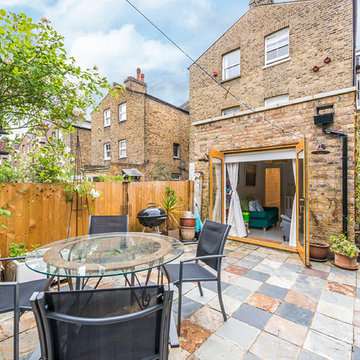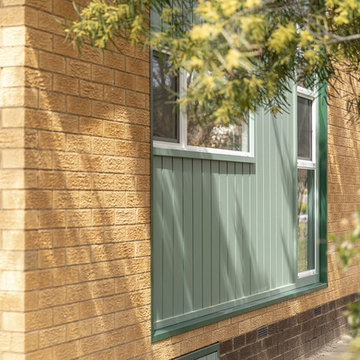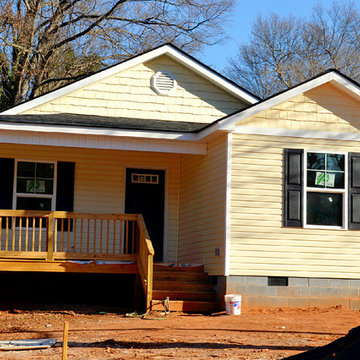Contemporary Yellow Exterior Design Ideas
Refine by:
Budget
Sort by:Popular Today
141 - 160 of 781 photos
Item 1 of 3
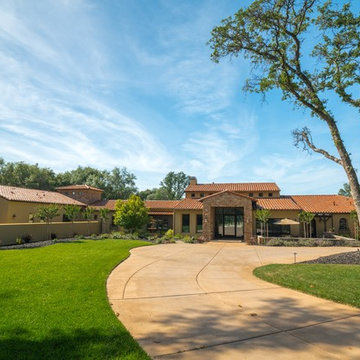
Located in prestigious community in Loomis. Project completed in 2015.
Photo Credit: Vista Estate Visuals
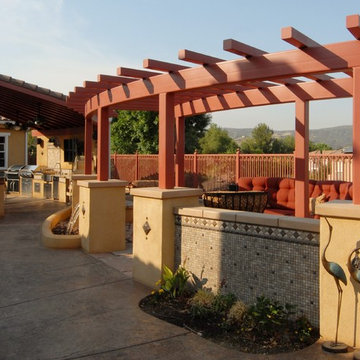
This is a private residence. The goals were to provide an outdoor kitchen and entertainment area while blocking unsightly views and accenting positive views. We added a small waterfall and firepit to the programming of the space. The structures follow the curved roof line of the home.
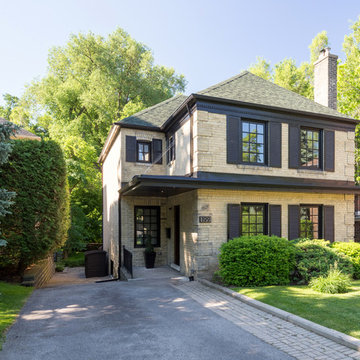
The original brick home remained, though the front entrance was altered to make way for a main floor powder room. A new skirt roof provides cover for the entrance as well as texture and depth to the facade by extending it across the full front of the home. Georgian SDL windows pay hommage to the original aesthetic while gently altering the Architectural feel.
Photo by Andrew Snow Photography
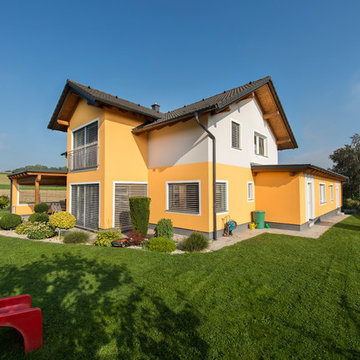
Holz/Alufenster (Holz Lärche, Schale in verkehrsweiß, RAL 9016)
Terrassentüren in Holz/Alu 2-flügelig (Holz Lärche, Schale in Verkehrsweiß
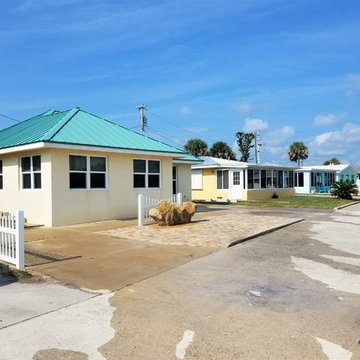
Originally built by SAWGRASS in 2007. Our clients wanted to add a small shed addition in the back yard and a low-maintenance hardscape that will hold up to the salt air. In addition, this vacation home needed some TLC. We installed new pavers at the front entry, a new driveway pad, new wood fencing, and a gate with stainless steel hardware. Then we added a sun deck, an outdoor shower enclosure and pea gravel hardscape to the rear and side yards. For the front yard, the clients wanted vinyl fencing to the side of the driveway to the east. An accent boulder and pea gravel were the finishing touches.
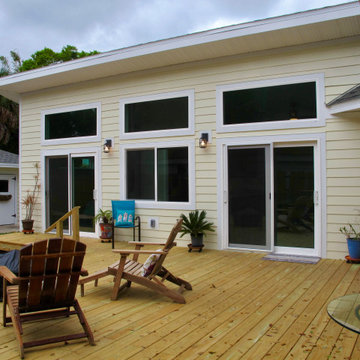
An in-law-suite or just some extra space for guests and entertaining, this Addition sits a few steps across the deck from the house. A modest living area with wet bar has vaulted ceilings with clerestory windows over the French doors. The bathroom is in the center with a vaulted ceiling above. A private small bedroom sits at the rear, with high ceilings and lots of natural light. The small scale is in keeping with the 100-year-old house, while the shed roof and wall of glass give it a contemporary spin. Deck was re-built and stairs added.
Contemporary Yellow Exterior Design Ideas
8
