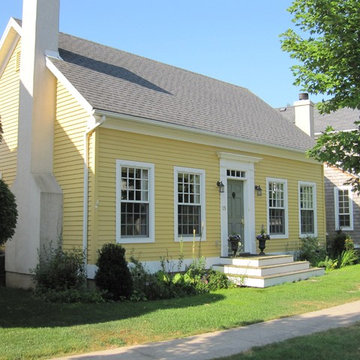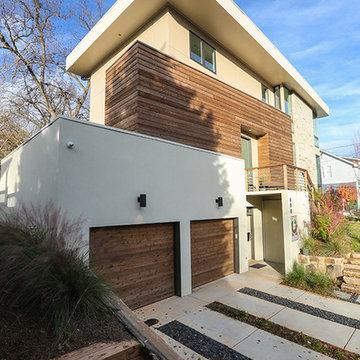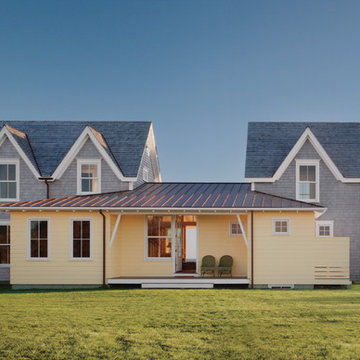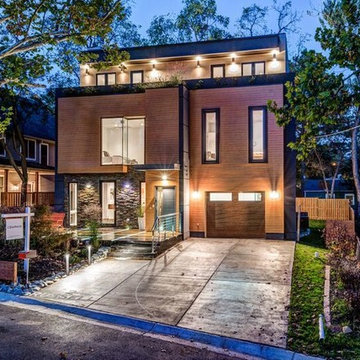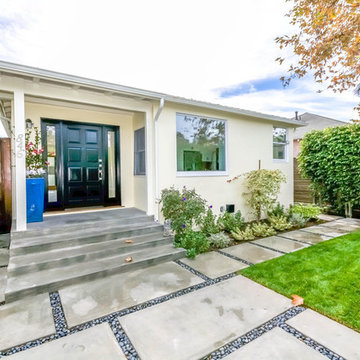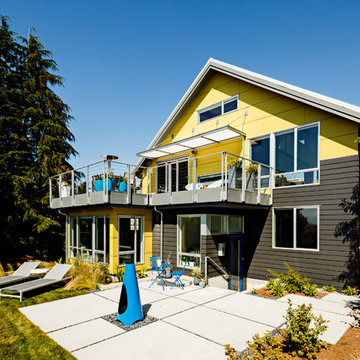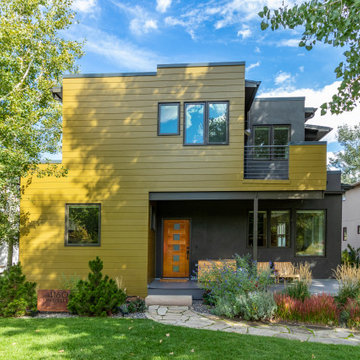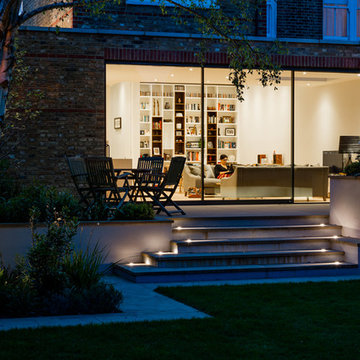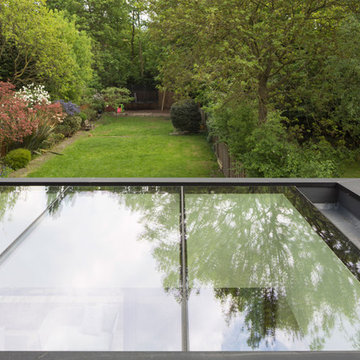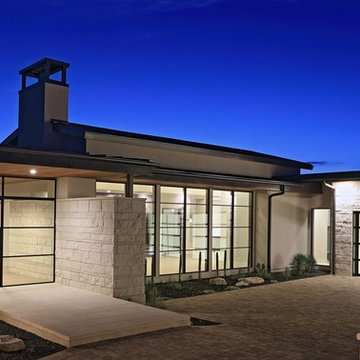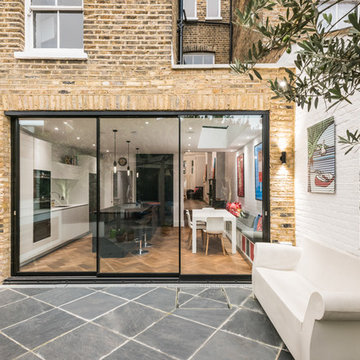Contemporary Yellow Exterior Design Ideas
Refine by:
Budget
Sort by:Popular Today
41 - 60 of 781 photos
Item 1 of 3
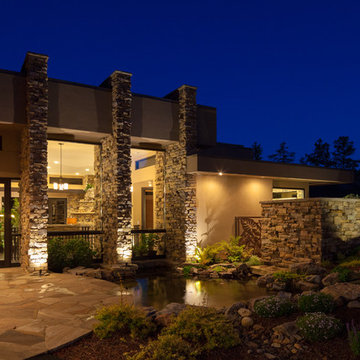
This entrance oasis allows the Guest a place to stop and enjoy and the Owner a unique place to greet their guests.
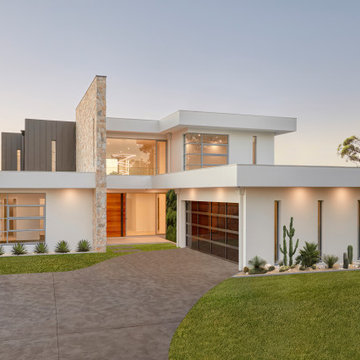
Built on the beautiful Nepean River in Penrith overlooking the Blue Mountains. Capturing the water and mountain views were imperative as well as achieving a design that catered for the hot summers and cold winters in Western Sydney. Before we could embark on design, pre-lodgement meetings were held with the head of planning to discuss all the environmental constraints surrounding the property. The biggest issue was potential flooding. Engineering flood reports were prepared prior to designing so we could design the correct floor levels to avoid the property from future flood waters.
The design was created to capture as much of the winter sun as possible and blocking majority of the summer sun. This is an entertainer's home, with large easy flowing living spaces to provide the occupants with a certain casualness about the space but when you look in detail you will see the sophistication and quality finishes the owner was wanting to achieve.
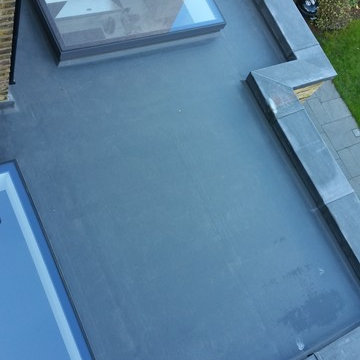
Completed rear kitchen extension. Fixed flush glazed roofing.Fibre glass roofing and lead parapet.
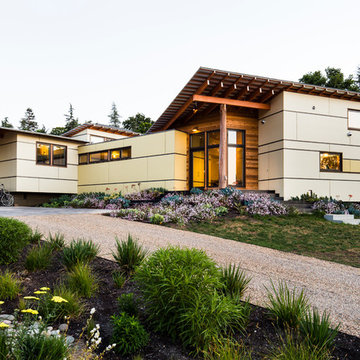
The building envelope is carefully detailed with blown cellulose insulation, air-sealing, a wrap of mineral wool insulation board, and a fiber-cement rain-screen to minimize thermal transfer while providing an elegant, durable finish.
© www.edwardcaldwellphoto.com
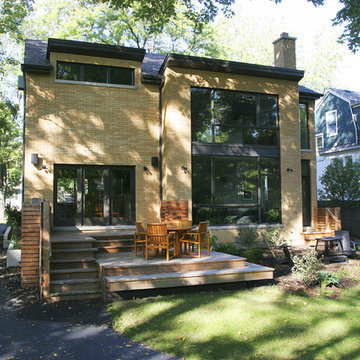
The windows in the second story addition designed by Normandy Remodeling Design Manager Troy Pavelka and Normandy Designer Chris Ebert, create a bright spot for the new home office in this Glen Ellyn, IL home.
Photos and story published in January/February 2010 "Chicago Home & Garden" magazine. To read complete article visit: http://www.normandybuilders.com/multimedia/documents/newsletter/award-chicago-home-and-garden-january-2010-21.pdf
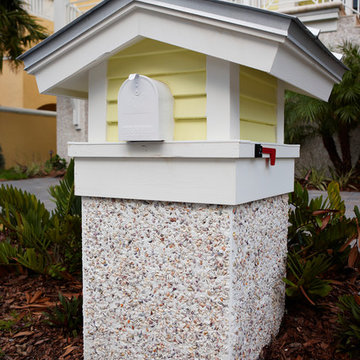
Tampa Builders Alvarez Homes - (813) 969-3033. Vibrant colors, a variety of textures and covered porches add charm and character to this stunning beachfront home in Florida.
Photography by Jorge Alvarez
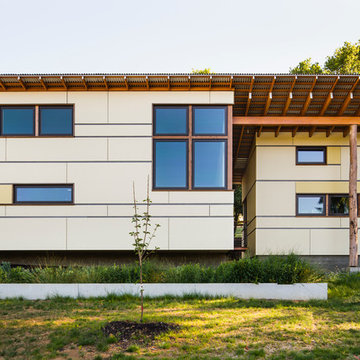
Separating the office from the main house a drainage channel brings site water to a plant-filled catchment basin.
© www.edwardcaldwellphoto.com
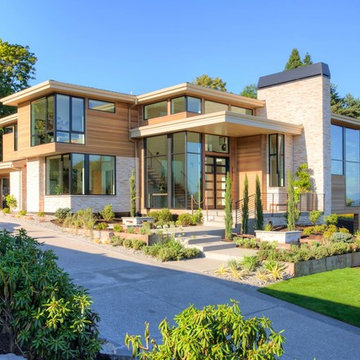
Explore 3D Virtual Tour at www.1911Highlands.com
Produced by www.RenderingSpace.com. Rendering Space provides high-end Real Estate and Property Marketing in the Pacific Northwest. We combine art with technology to provide the most visually engaging marketing available.
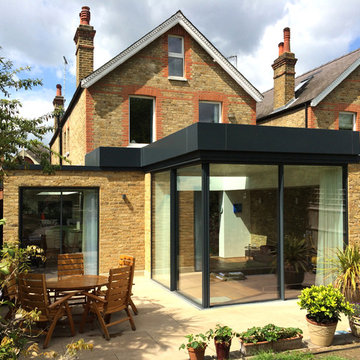
Side and rear kitchen / living / dining room extension in reclaimed London yellow stock brickwork with frameless glazed cantilevering corner, aluminium roof profile and level threshold to patio. 2PM Architects
Contemporary Yellow Exterior Design Ideas
3
