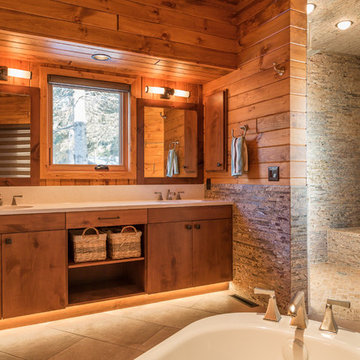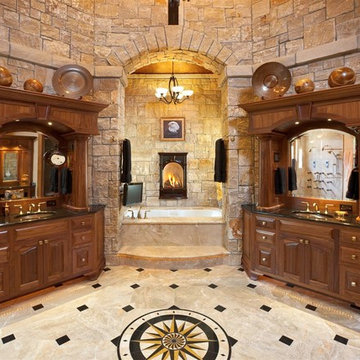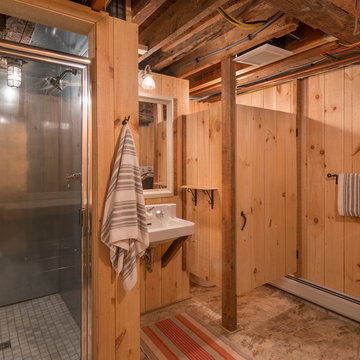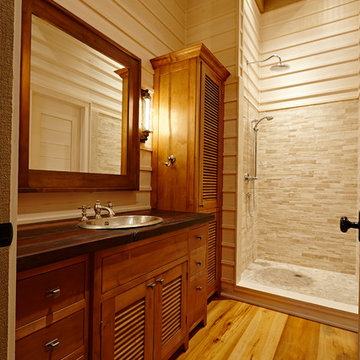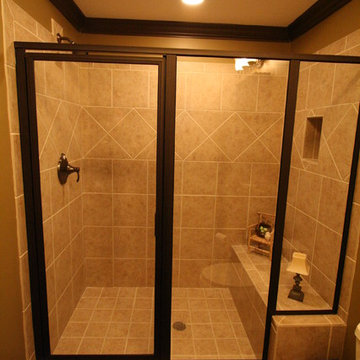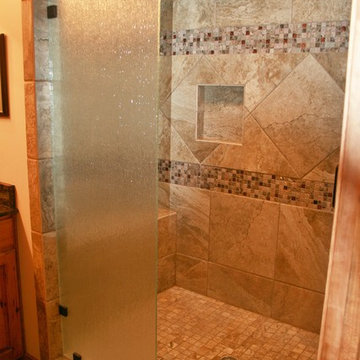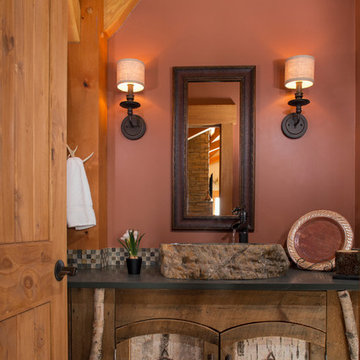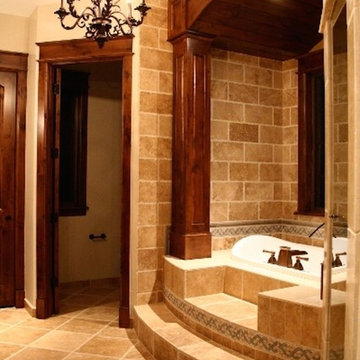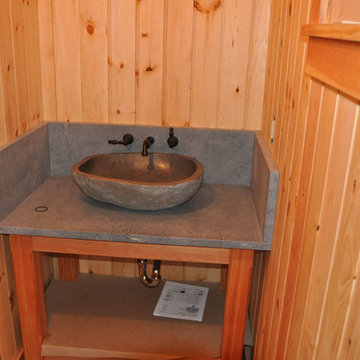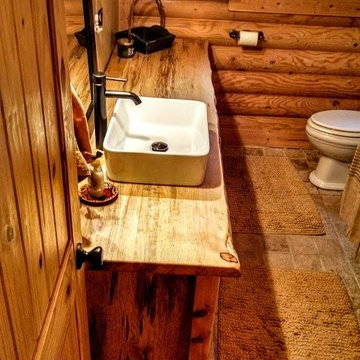Country Bathroom Design Ideas
Refine by:
Budget
Sort by:Popular Today
121 - 140 of 2,064 photos
Item 1 of 3
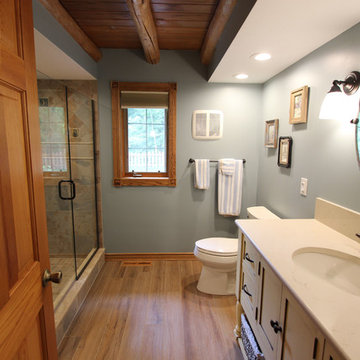
In this log cabin we remodeled the first floor bathroom. The homeowner built and installed all the cabinets. We installed Caesarstone Dreamy Marfil Quartz 3cm with full bullnose and 6” backsplash. Moen Brantford Collection in oil rubbed bronze includes the faucet, towel bar, toilet paper holder, double robe hook and grab bars. Two Moen Light Sconce in oil rubbed bronze were installed. On the floor is 6 x 48 wood look porcelain tile. The shower walls are Slaty Porcelain 12x12 in Orche with 9 decorative animal accent tiles. The shower floor is Slaty 2x2 mosaic tile.

Once an outdoor workshop, now a ground floor wet room with huge walk in shower, customised vanity unit, cast iron radiator, large skylight and beautiful stone effect tiling. Photos by Chris Lewis & Amelia Wilson
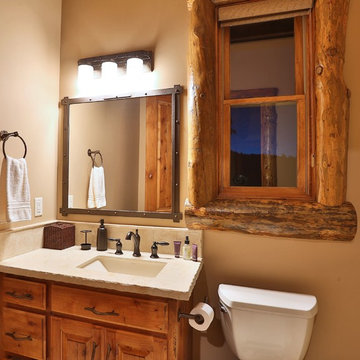
Ideal rustic bathroom with wood accents to give it a warm feel and forged iron and steel accents to give it that rustic look. Photo by Stacie Baragiola

Effortlessly combining the modern black hexagon embossed tile with the existing hardwood floors to create a seamless entry from the master suite into the ensuite.
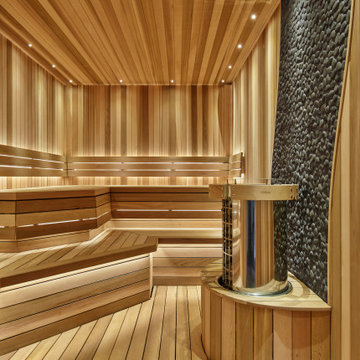
The 6,225 Sq Ft home is split over two levels. The main level is 3,600 Sq Ft with a vaulted great room leading out to a covered deck and hot tub. The kitchen and dining area provides a beautiful setting when the weather doesn't allow you to use the outdoor lounge and dedicated BBQ area. The main floor also has an office, sauna, bunk room, guest suite and rec room.
The 2,625 Sq Ft upper floor has two separate wings with a timber frame bridge that spans the vaulted great room. The left wing has 3 bedrooms and the right has the master bedroom and ensuite along with a yoga room, library and media room.

This master bedroom suite was designed and executed for our client’s vacation home. It offers a rustic, contemporary feel that fits right in with lake house living. Open to the master bedroom with views of the lake, we used warm rustic wood cabinetry, an expansive mirror with arched stone surround and a neutral quartz countertop to compliment the natural feel of the home. The walk-in, frameless glass shower features a stone floor, quartz topped shower seat and niches, with oil rubbed bronze fixtures. The bedroom was outfitted with a natural stone fireplace mirroring the stone used in the bathroom and includes a rustic wood mantle. To add interest to the bedroom ceiling a tray was added and fit with rustic wood planks.

modern farmhouse
Dundee, OR
type: custom home + ADU
status: built
credits
design: Matthew O. Daby - m.o.daby design
interior design: Angela Mechaley - m.o.daby design
construction: Cellar Ridge Construction / homeowner
landscape designer: Bryan Bailey - EcoTone / homeowner
photography: Erin Riddle - KLIK Concepts
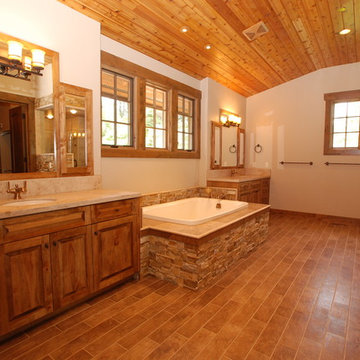
This warm-toned bathroom of natural materials both high and low, invite one to luxuriate a while. Dual vanities, a separate throne room, a soaking tub, and a large fully stone-and-glass-enclosed shower with multiple shower heads offers one all the creature comforts in the middle of nature. This Gozzer Ranch home was built by general contractor, Matt Fisher under Ginno Construction. Matt is now building luxury custom homes as owner and president of Shelter Associates.
Country Bathroom Design Ideas
7


