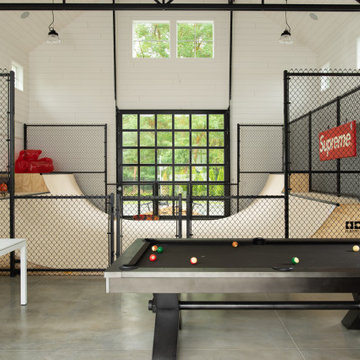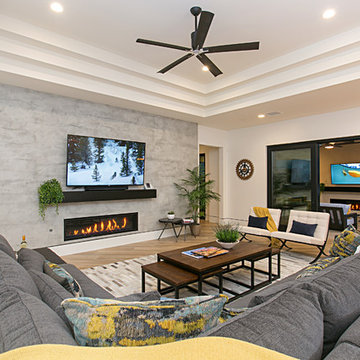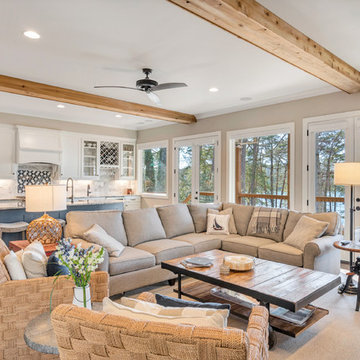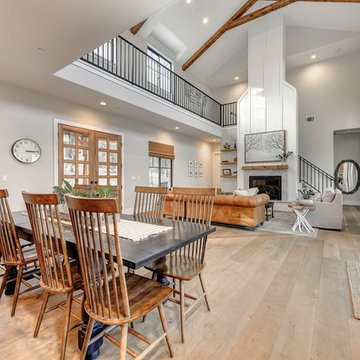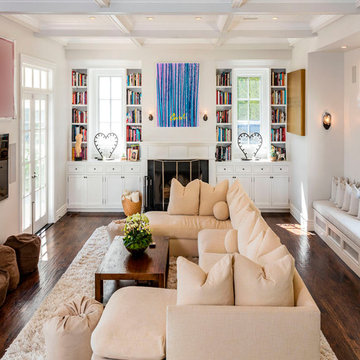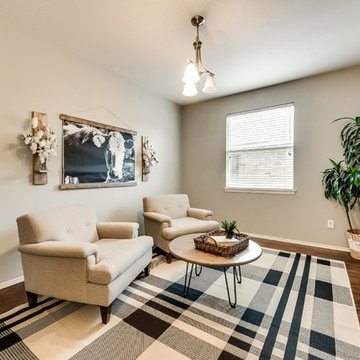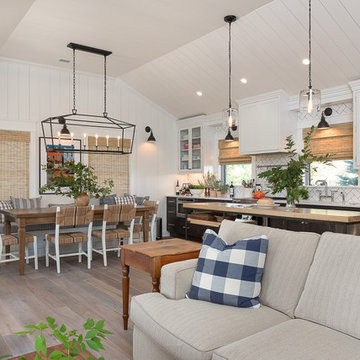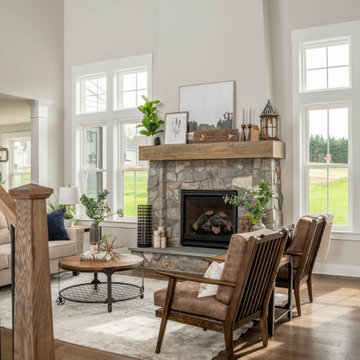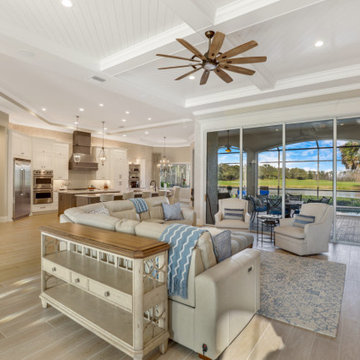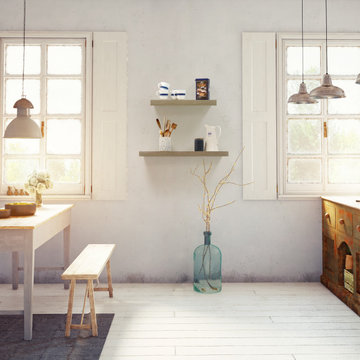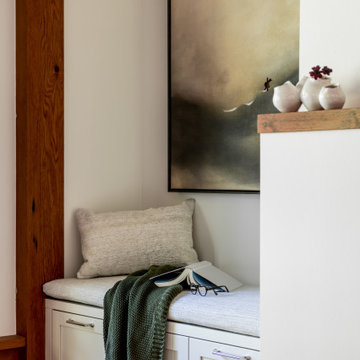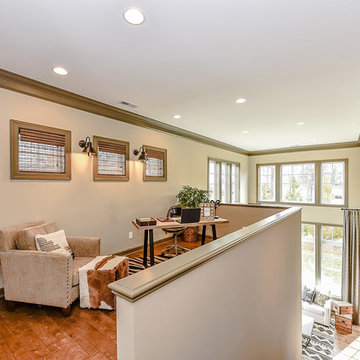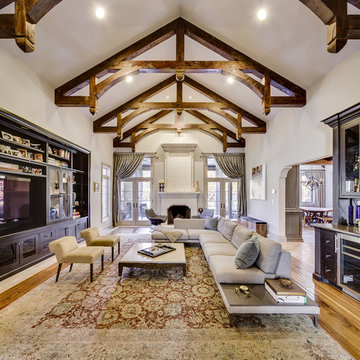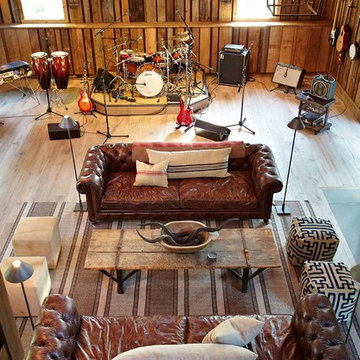Country Beige Family Room Design Photos
Refine by:
Budget
Sort by:Popular Today
181 - 200 of 2,392 photos
Item 1 of 3
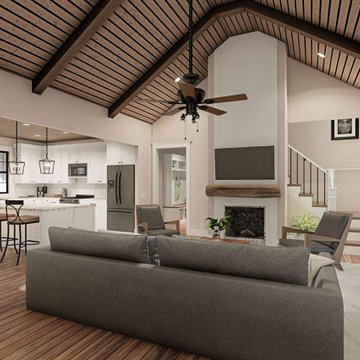
Enjoy the architectural beauty of the vaulted ceilings with exposed beams in this room as you warm up by the fireplace. The openness of this room also grants entry into the adjoining dining room and kitchen.

Lower Level Sitting Room off the bedroom with silver grey limestone at varying lengths & widths (existing fireplace location), slepper sofa & wall mount swivel sconces.
Glen Delman Photography www.glendelman.com
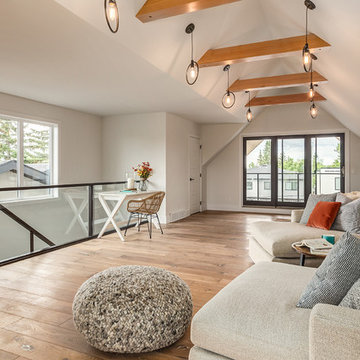
This open loft is the perfect place to chill out. With a balcony on the front and the back it's perfect for enjoying those summer days.

2019--Brand new construction of a 2,500 square foot house with 4 bedrooms and 3-1/2 baths located in Menlo Park, Ca. This home was designed by Arch Studio, Inc., David Eichler Photography
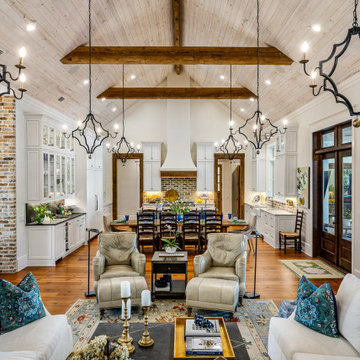
This charming family room has wood cathedral ceilings with exposed beams and elegant lighting. French doors line the wall to the outdoor living space complete with a fireplace and outdoor kitchen. Sliding barn doors add to the rustic charm of the room along with a floor to ceiling brick fireplace. Built by Jeff Frostholm and designed by Bob Chatham Custom Home Design. Photos by Bailey Chastang Photography.
Country Beige Family Room Design Photos
10
