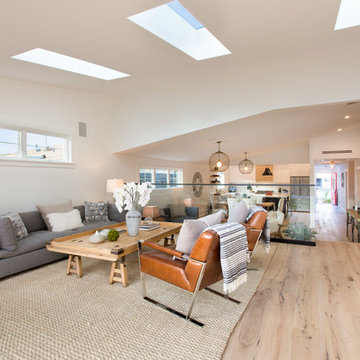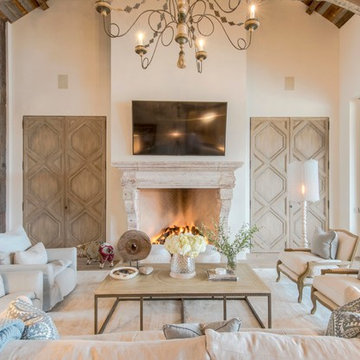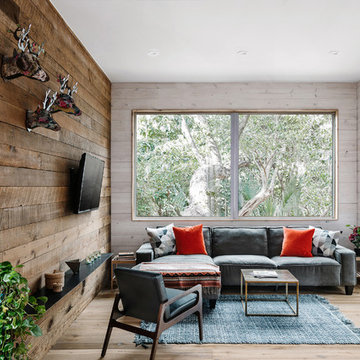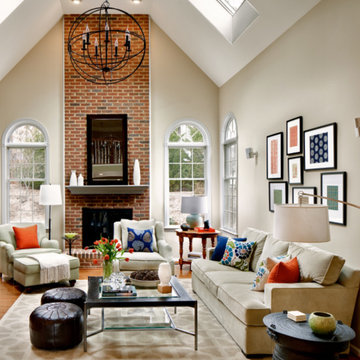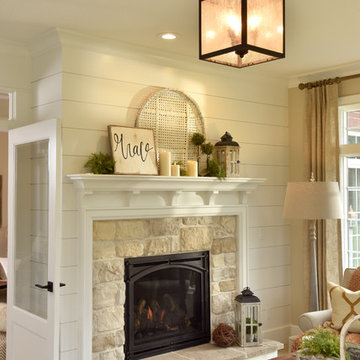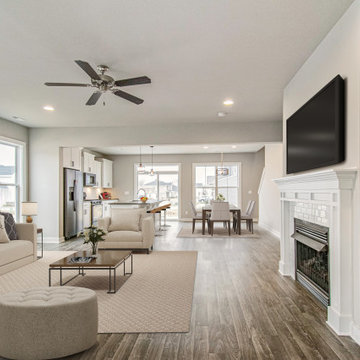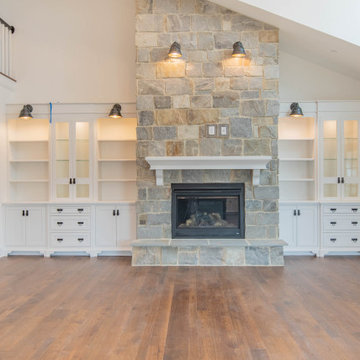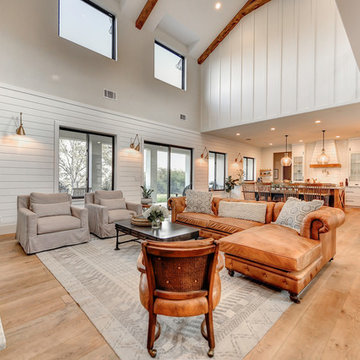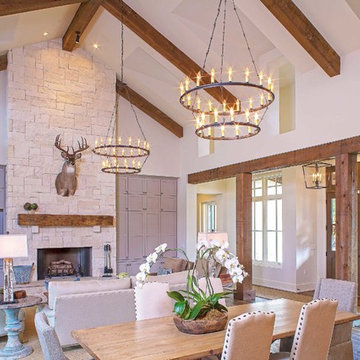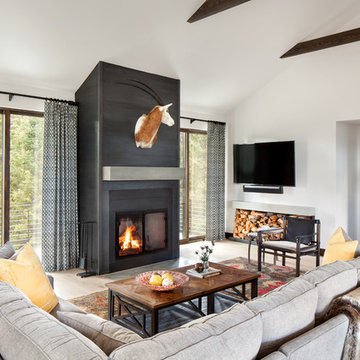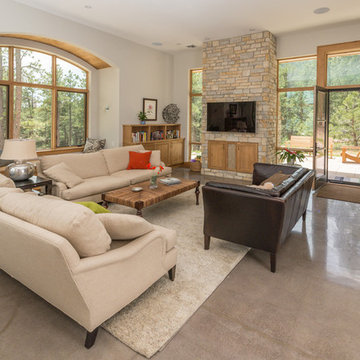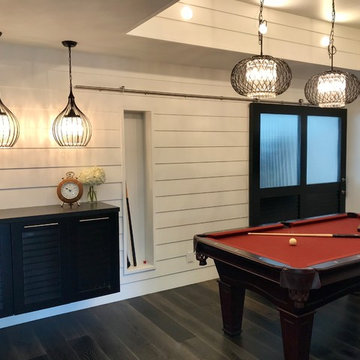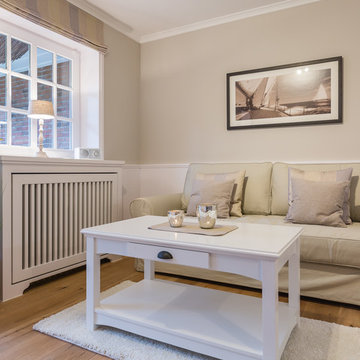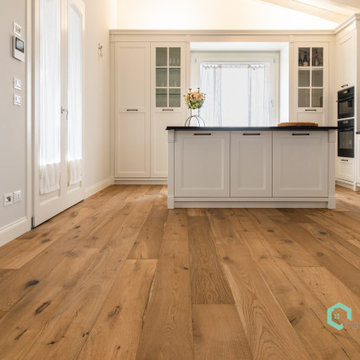Country Beige Family Room Design Photos
Refine by:
Budget
Sort by:Popular Today
241 - 260 of 2,390 photos
Item 1 of 3
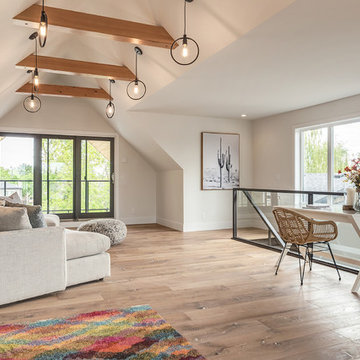
This open loft is the perfect place to chill out. With a balcony on the front and the back it's perfect for enjoying those summer days.
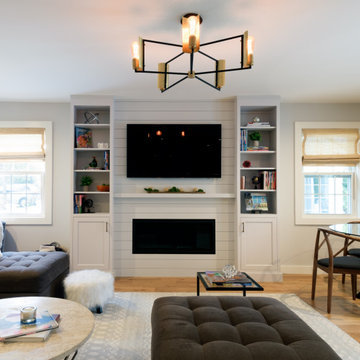
Custom bookcases flank the center gas fireplace and TV. The shiplap panels compliment the adjoining kitchen.
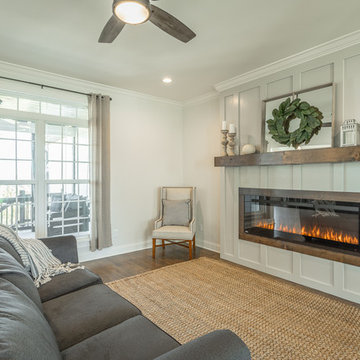
This craftsman model home, won 2017 Showcase Home of the Year in Chattanooga, TN
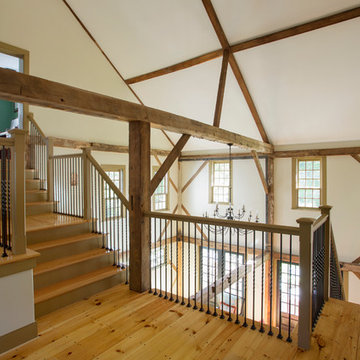
The beautiful, old barn on this Topsfield estate was at risk of being demolished. Before approaching Mathew Cummings, the homeowner had met with several architects about the structure, and they had all told her that it needed to be torn down. Thankfully, for the sake of the barn and the owner, Cummings Architects has a long and distinguished history of preserving some of the oldest timber framed homes and barns in the U.S.
Once the homeowner realized that the barn was not only salvageable, but could be transformed into a new living space that was as utilitarian as it was stunning, the design ideas began flowing fast. In the end, the design came together in a way that met all the family’s needs with all the warmth and style you’d expect in such a venerable, old building.
On the ground level of this 200-year old structure, a garage offers ample room for three cars, including one loaded up with kids and groceries. Just off the garage is the mudroom – a large but quaint space with an exposed wood ceiling, custom-built seat with period detailing, and a powder room. The vanity in the powder room features a vanity that was built using salvaged wood and reclaimed bluestone sourced right on the property.
Original, exposed timbers frame an expansive, two-story family room that leads, through classic French doors, to a new deck adjacent to the large, open backyard. On the second floor, salvaged barn doors lead to the master suite which features a bright bedroom and bath as well as a custom walk-in closet with his and hers areas separated by a black walnut island. In the master bath, hand-beaded boards surround a claw-foot tub, the perfect place to relax after a long day.
In addition, the newly restored and renovated barn features a mid-level exercise studio and a children’s playroom that connects to the main house.
From a derelict relic that was slated for demolition to a warmly inviting and beautifully utilitarian living space, this barn has undergone an almost magical transformation to become a beautiful addition and asset to this stately home.
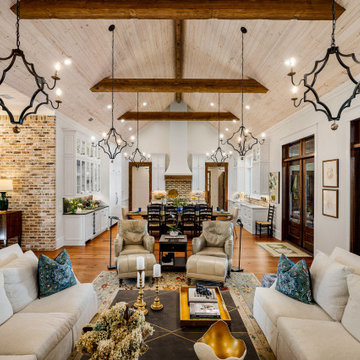
This charming family room has wood cathedral ceilings with exposed beams and elegant lighting. French doors line the wall to the outdoor living space complete with a fireplace and outdoor kitchen. Sliding barn doors add to the rustic charm of the room along with a floor to ceiling brick fireplace. Built by Jeff Frostholm and designed by Bob Chatham Custom Home Design. Photos by Bailey Chastang Photography.
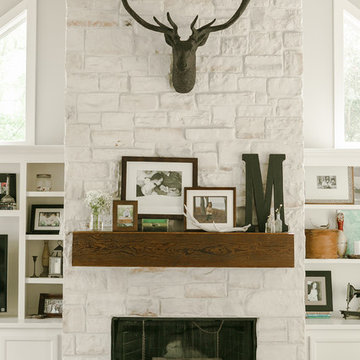
This traditional home was stuck in 1990 when we came into this project--deep red walls, faux painting, & lots of brown paint colors. We redesigned this entire house & turned it into an elegant farmhouse with new paint colors, hardwood floors, and a new kitchen.
Chelsea Davis Photography
Country Beige Family Room Design Photos
13
