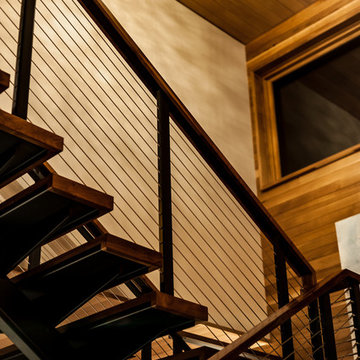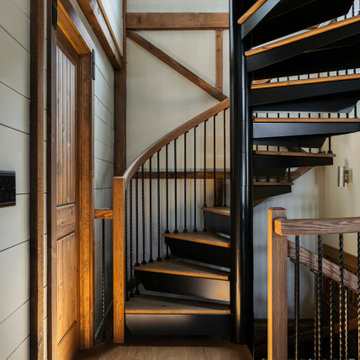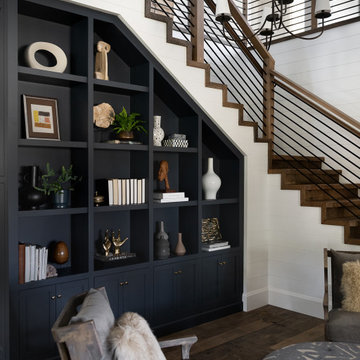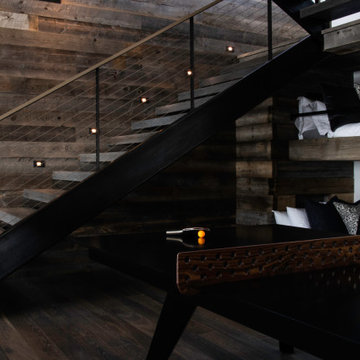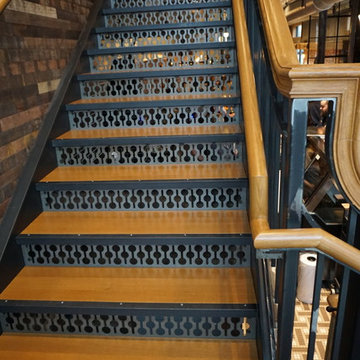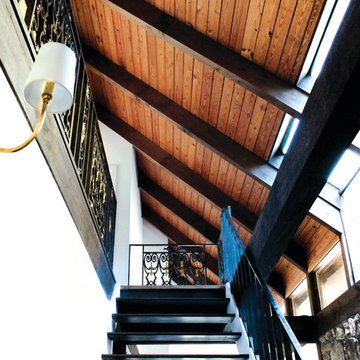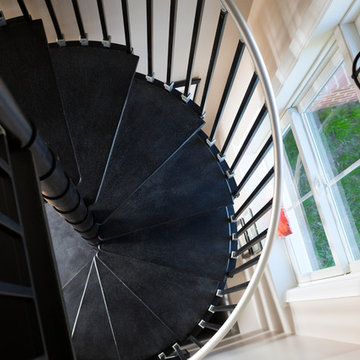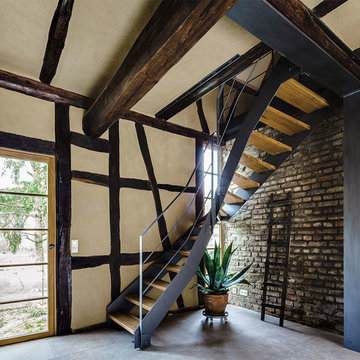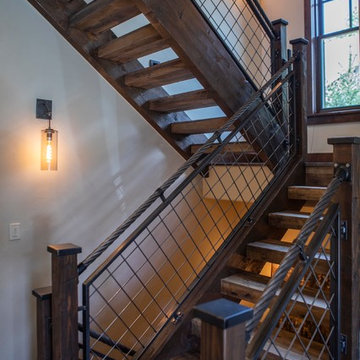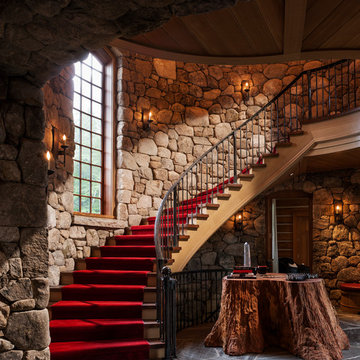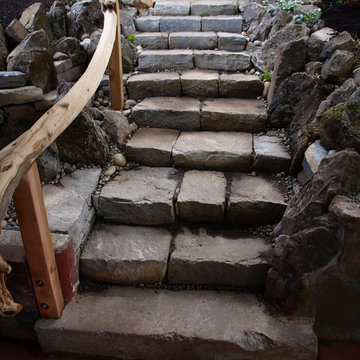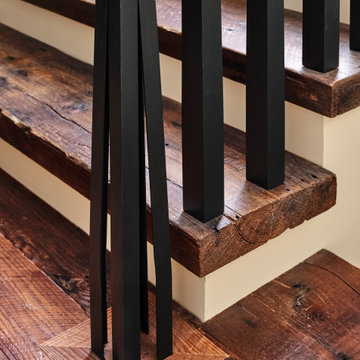Country Black Staircase Design Ideas
Refine by:
Budget
Sort by:Popular Today
21 - 40 of 982 photos
Item 1 of 3
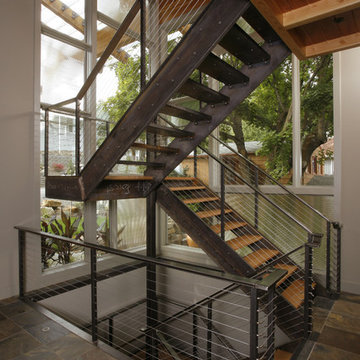
Designed and built as a remodel on Liberty Lake, WA waterfront with a neighboring house encroaching upon the south property line, a roadway on the east and park access along the north façade, the structure nestles on a underground river. As both avid environmentalists and world travelers this house was conceived to be both a tribute to pragmatics of an efficient home and an eclectic empty nesters paradise. The dwelling combines the functions of a library, music room, space for children, future grandchildren and year round out door access. The 180 degree pergola and sunscreens extend from the eaves providing passive solar control and utilizing the original house’s footprint. The retaining walls helped to minimize the overall project’s environmental impact.
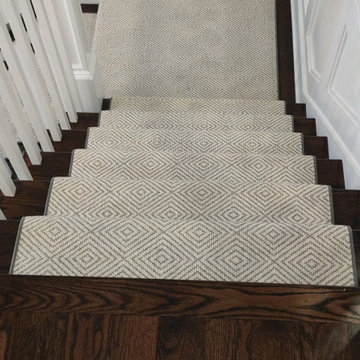
A beautiful hand loomed pure wool carpeting was used on this project. This subtle pattern can be used in a modern or transitional space. The dark hardwood floor relates nicely with the Taupe, White and Grey colors in the carpet. Our fabrication team used a complimentary color in a cotton binding material to complete the sides. Our installer completed this staircase install within a two day time frame. Wool carpet is a great choice for a staircase because it is an easy material to clean, stain resistant and flame retardant.
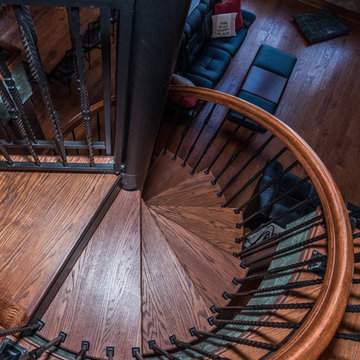
The metal balusters and steps are complemented by red oak step covers and an oak handrail.
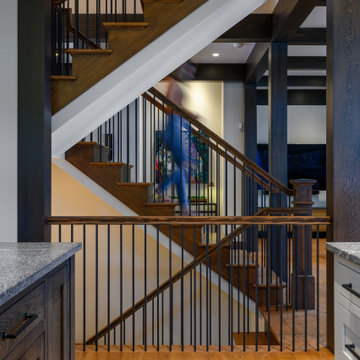
Architectural and Landscape Architecture by Bonin Architects & Associates. www.boninarchitects.com
Photography by John. W. Hession
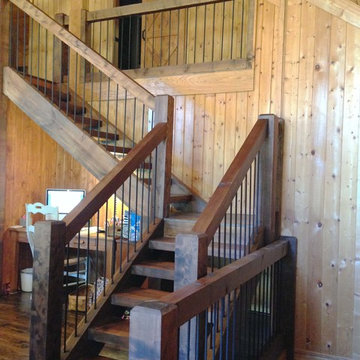
The new staircase is made from rough sawn cedar and rebar. space was used under the stairs for a desk.
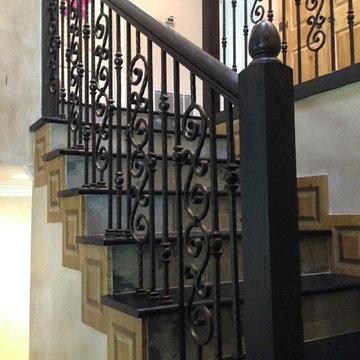
This customer was having hardwood flooring installed so we removed the existing handrails and newels and then let the hardwood floor company install there flooring. We then returned to reinstall the Newel posts and railing with our PC18/1, PC18/2, and the PC33/2 Scroll all in our Old world Copper. Additionally we sanded and refinished the newel posts and railing to match the new hardwood flooring.
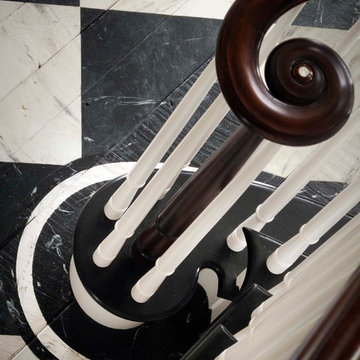
Stair Detail - A New Farmhouse in Columbia County, New York - John B. Murray Architect - Interior Design by Sam Blount - Photography by Durston Saylor
Country Black Staircase Design Ideas
2
