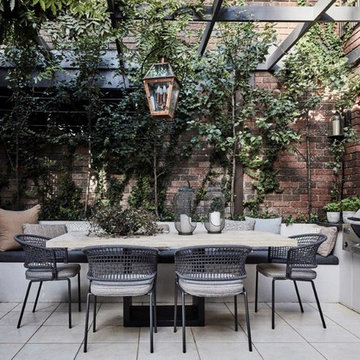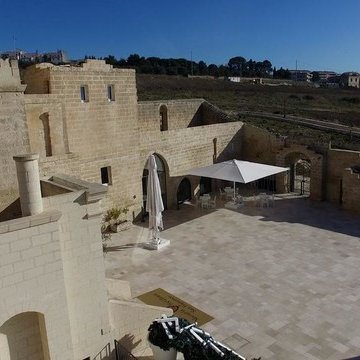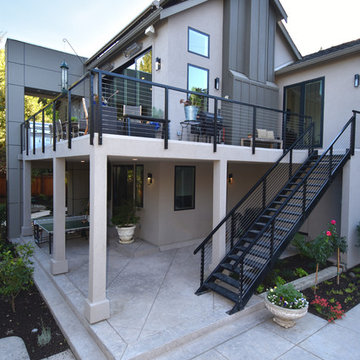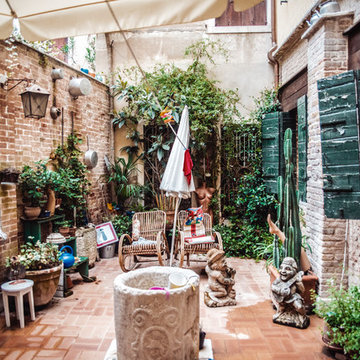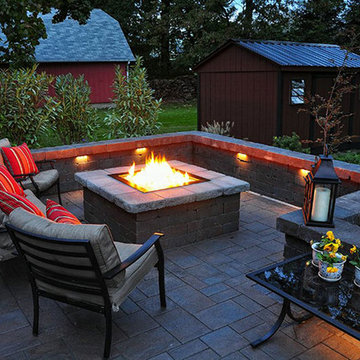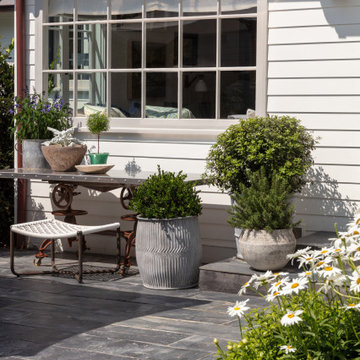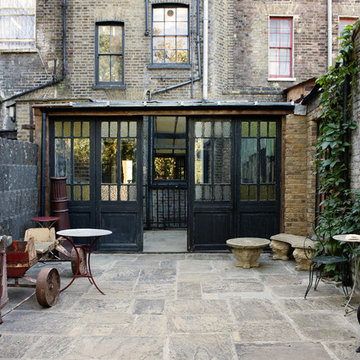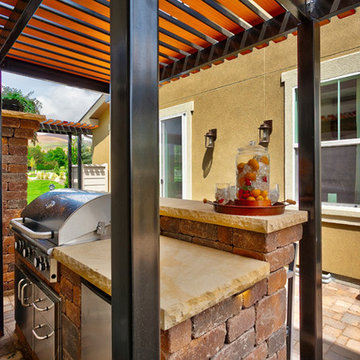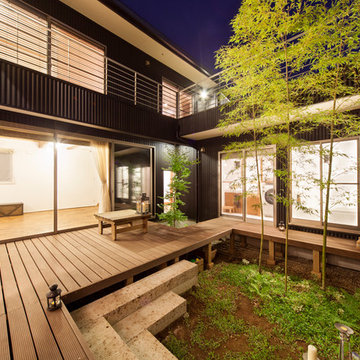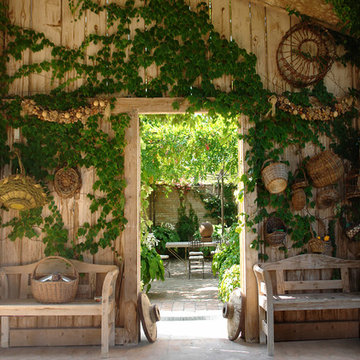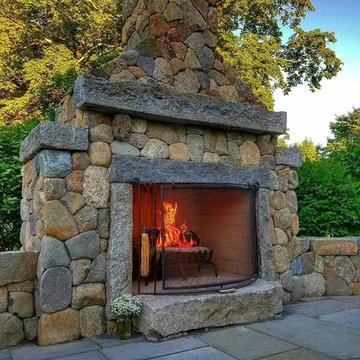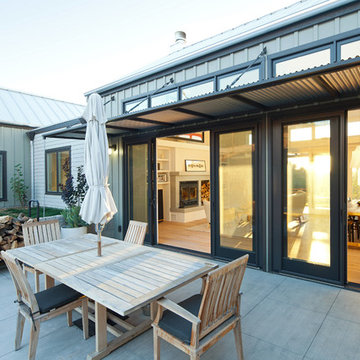Country Courtyard Patio Design Ideas
Refine by:
Budget
Sort by:Popular Today
41 - 60 of 561 photos
Item 1 of 3
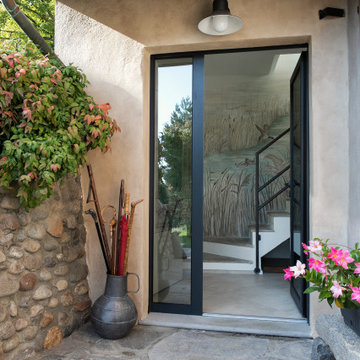
All’ingresso della Casa di Campagna, ho utilizzato una delle tecniche pittoriche utilizzata in questo intervento è la velatura, che tramite l’applicazione di strati pittorici pigmentati semi trasparenti, ha conferito all’edificio un carattere estetico di pregio ed un effetto antichizzato, ardentemente desiderato della comittenza.
Da un progetto di recupero dell’ Arch. Valeria Sangalli Gariboldi,
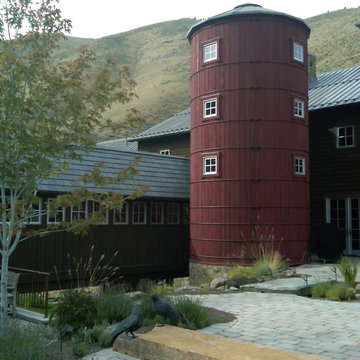
A view from the home's main patio, with a clear view of the silo stairwell. There's a stepping stone bridge over the creek-like water feature, and multiple spaces for gathering.
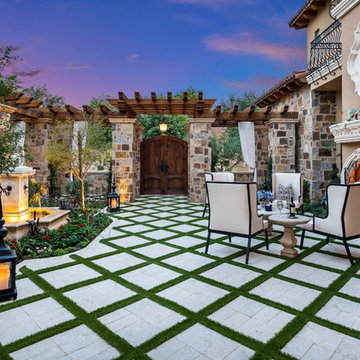
Entry courtyard with a modern floor design underneath a water fountain and outdoor seating next to cast stone fireplace.
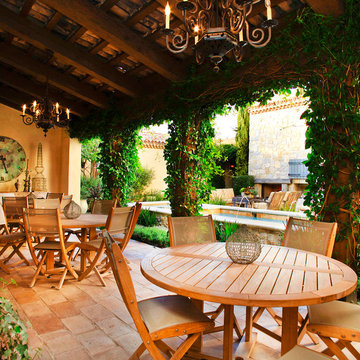
Designed to look like a traditional fountain, this water feature is actually a cold dip-hot dip pool. The covered loggia is perfect for entertaining. Note the reclaimed wood trusses and traditional tile roof.
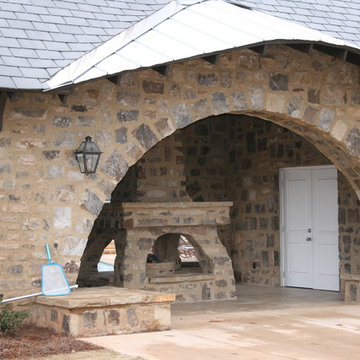
Real Natural Stone veneering over existing facade with a brand new 4-sided fireplace to dry off after a swim
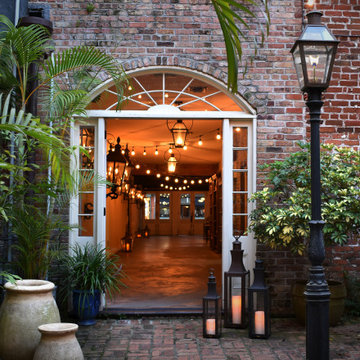
The alluring courtyard at Bevolo's French Quarter location showcases the glowing copper lanterns. Walk through to see many different styles lit up on the wall and see coppersmiths building fixtures in the workshop through the back courtyard.
https://bevolo.com/locations
https://bevolo.com/french-quarter/post-mount
https://bevolo.com/posts/holland-post
https://bevolo.com/pool-house-lanterns/governor-pool-house-lantern
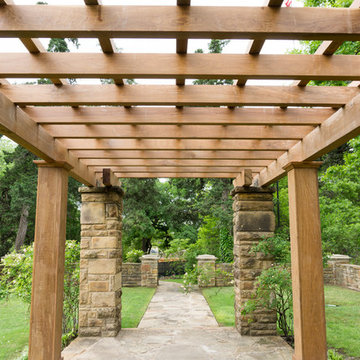
The ipe pergola leads out to the lower rose garden at the Fort Worth Botanic Garden. The pergola and stone arbor were restored by Hull Historical.
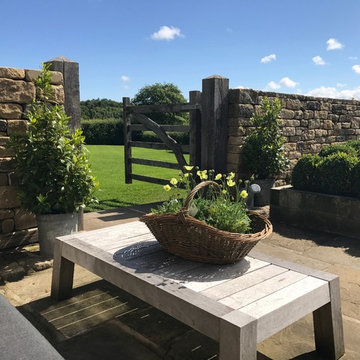
As part of this Replacement Dwelling Development, this area between the two newly built large Oak Framed Buildings has been created to form a focal feature in between both buildings. A once totally neglected,over grown shaded area due to 20 Leylandi trees being in this part of the Developments Curtilage, this now lovely sunny area has been carefully landscaped with a wonderful dry stone curved wall, Oak cleft gates and Oak raised beds with Box Ball 'Cloud' Planting. Recalimed York Stone Flags and Setts have also been used and allowing the Oak of the buildings and raised beds to naturally 'silver' will go onto compliment the beautiful 200 year old stone. The Dry Stone wall is soon to be capped off with bull nosed stone coping stones. The Box Balls remain a constant structural planting element all year round and look stunning when frost covered. John Cullen low level Lighting in the raised beds and walk way allow these raised beds to look stunning in the evening.
Country Courtyard Patio Design Ideas
3
