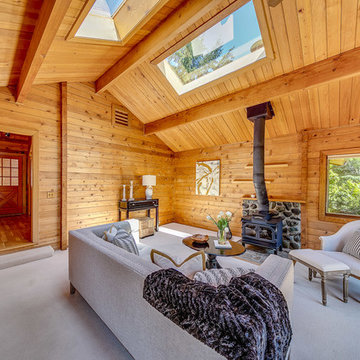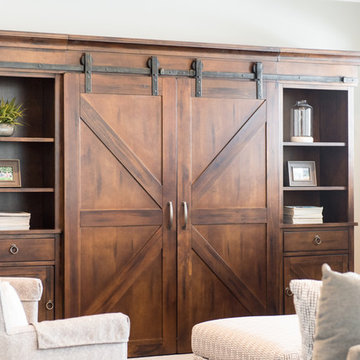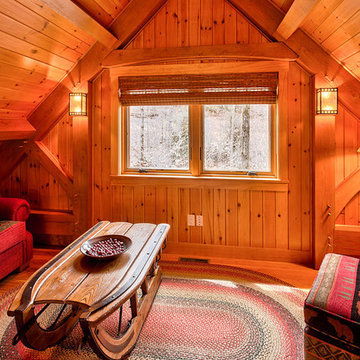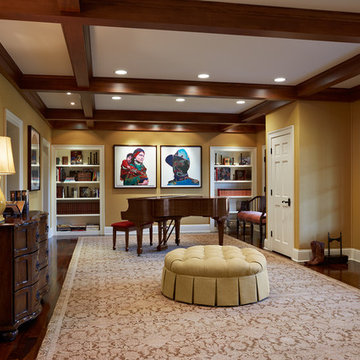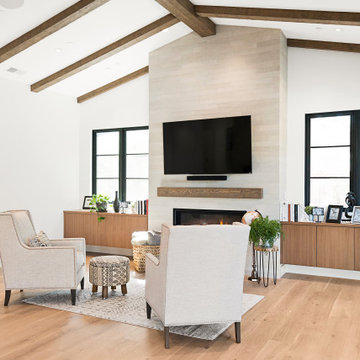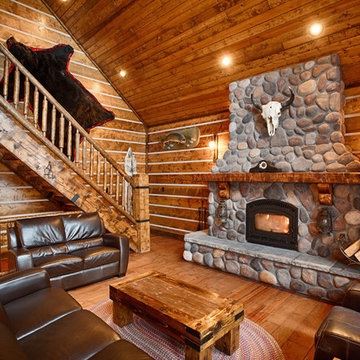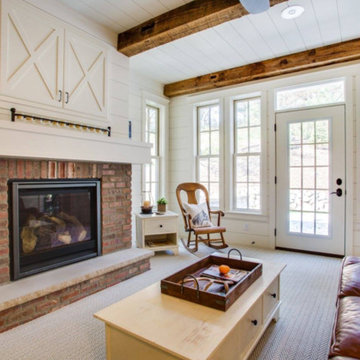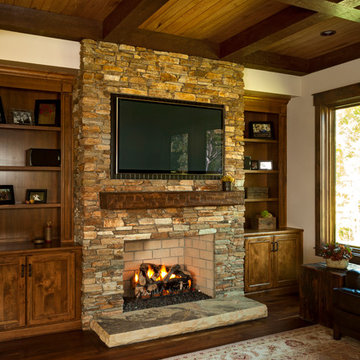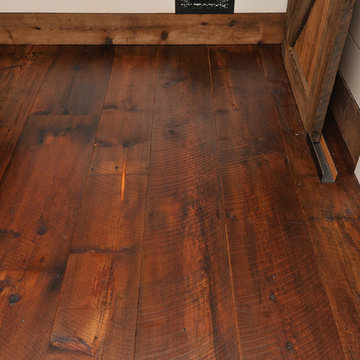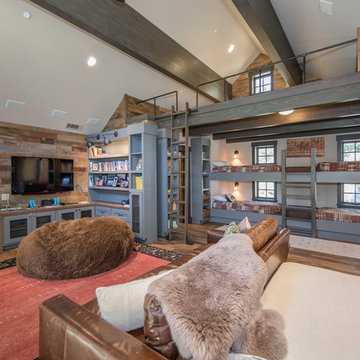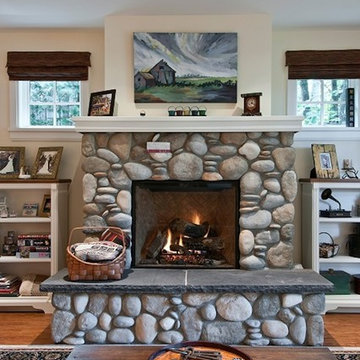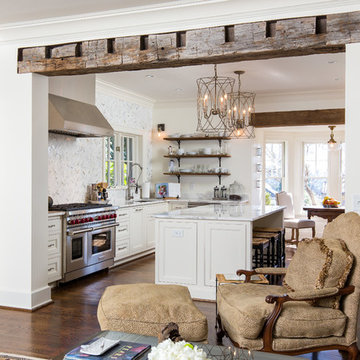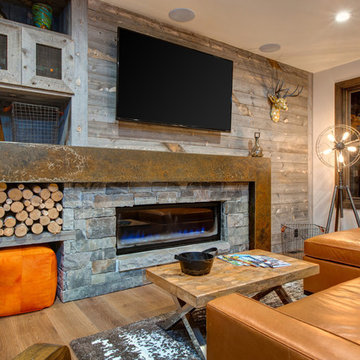Country Enclosed Family Room Design Photos
Refine by:
Budget
Sort by:Popular Today
201 - 220 of 2,491 photos
Item 1 of 3
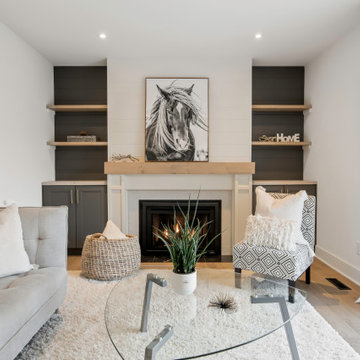
This family room is so cosy! We added all the furniture and accessories and of course the horse art piece. The small marble tiles around the fireplace sparkle when the fireplace is on!
If you are a homeowner, realtor, house-flipper or investor thinking about listing your home, give us a call. We will help you get your property ready. Call us at 514-222-5553.

Warmth, ease and an uplifting sense of unlimited possibility course through the heart of this award-winning sunroom. Artful furniture selections, whose curvilinear lines gracefully juxtapose the strong geometric lines of trusses and beams, reflect a measured study of shapes and materials that intermingle impeccably amidst the neutral color palette brushed with celebrations of coral, master millwork and luxurious appointments with an eye to comfort such as radiant-heated slate flooring and gorgeously reclaimed wood. Combining English, Spanish and fresh modern elements, this sunroom offers captivating views and easy access to the outside dining area, serving both form and function with inspiring gusto. To top it all off, a double-height ceiling with recessed LED lighting, which seems at times to be the only thing tethering this airy expression of beauty and elegance from lifting directly into the sky. Peter Rymwid
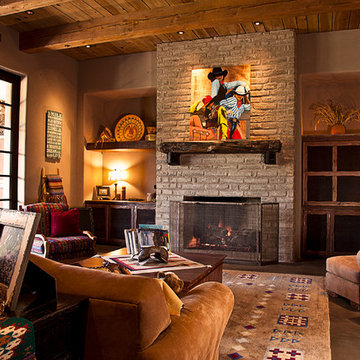
Bold exposed brick fireplace with solid wood beam mantle is the perfect rustic touch for this warm and open space.
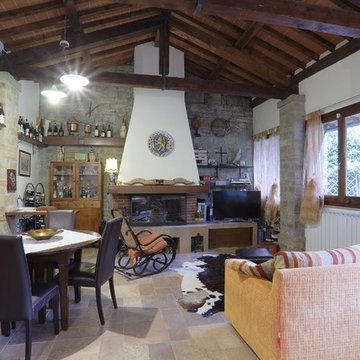
Sala relax con camino ed oggetti di antiquariato travi in lego a vista nel soffitto
Maria Cristina Nicoletti © 2016 Houzz
Country Enclosed Family Room Design Photos
11
