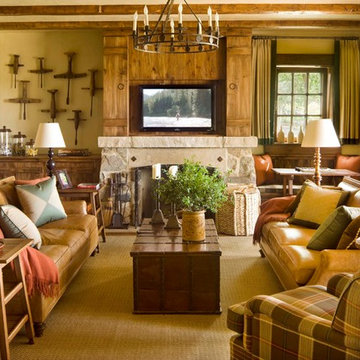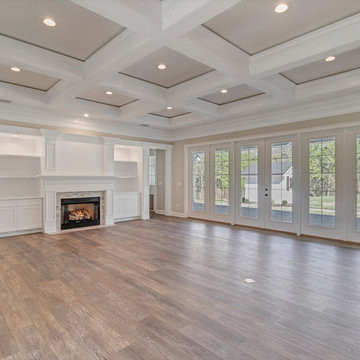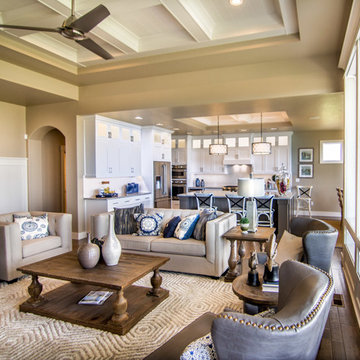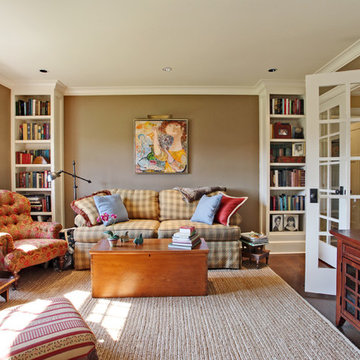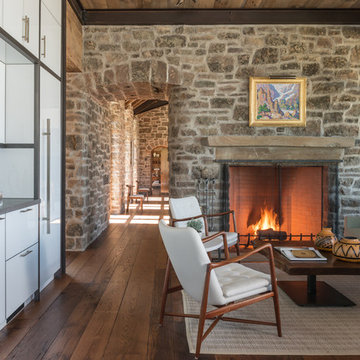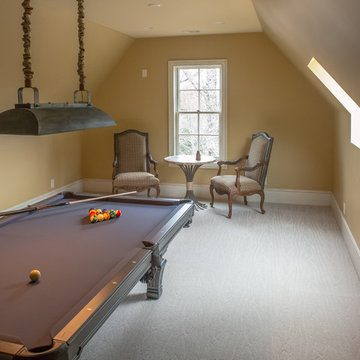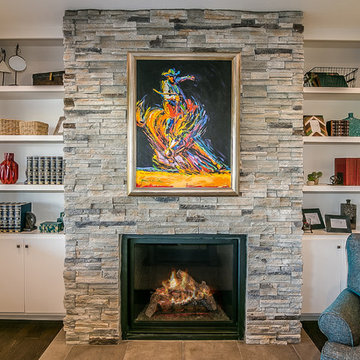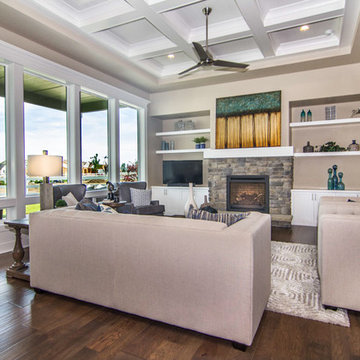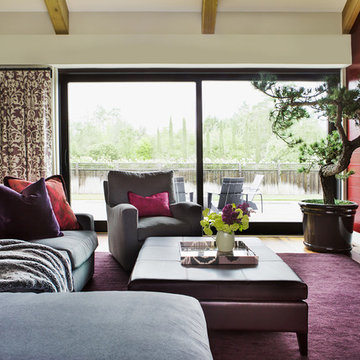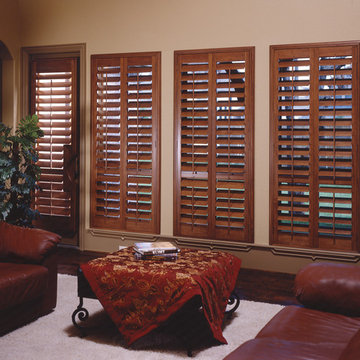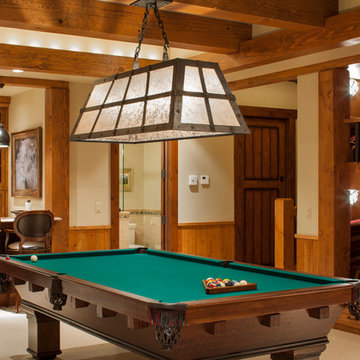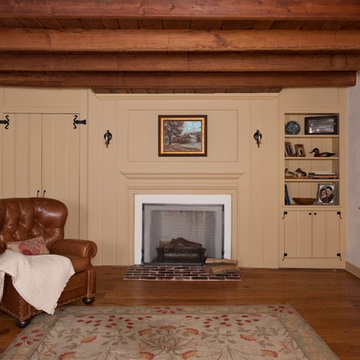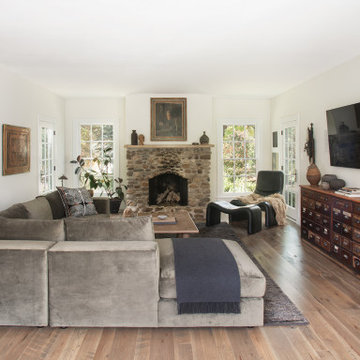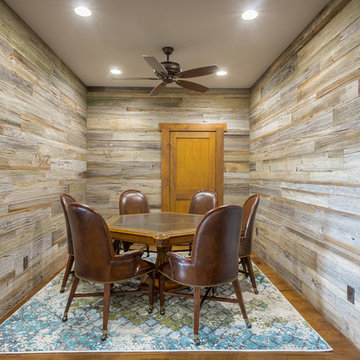Country Enclosed Family Room Design Photos
Refine by:
Budget
Sort by:Popular Today
221 - 240 of 2,491 photos
Item 1 of 3
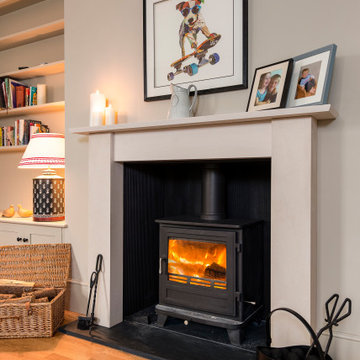
Absolute Architecture added a two storey, seamless extension, providing a new large family kitchen and master bedroom suite. The hallway was opened up with a beautiful double height space and the staircase was restored. Elsewhere rooms have been reconfigured and the entire property has been renovated internally, including new kitchens, bathrooms, fireplaces and joinery.
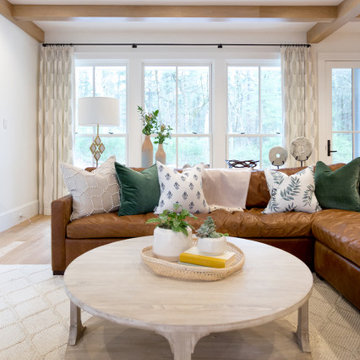
Refined Home created the family room interiors for this beautiful modern farmhouse designed by Rob Bramhall Architects and built by Silver Phoenix Construction. The room features a nickel board feature wall, a clean natural beam ceiling detail, and white cabinetry media wall. The interiors feature a leather sectional, occasional chairs featuring a bold stripe, and a rattan side chair and accessories.
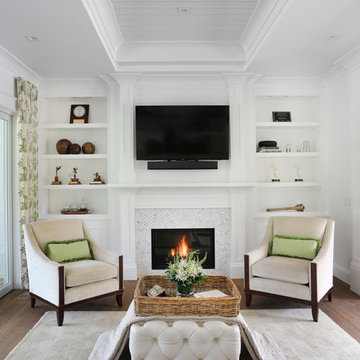
Photographer- Katrina Wittkamp/
Architect- Visbeen Architects/
Builder- Homes By True North/
Interior Designer- L Rose Interior Design
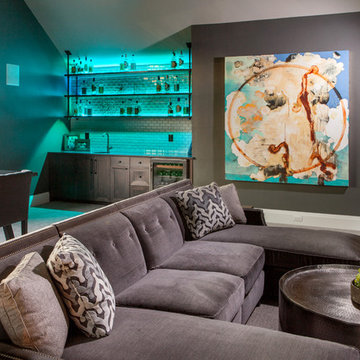
Combination game, media and bar room. Quartz counter tops and marble back splash. Custom modified Shaker cabinetry with subtle bevel edge. Industrial custom wood and metal bar shelves with under and over lighting.
Beautiful custom drapery, custom furnishings, and custom designed and hand built TV console with mini barn doors.
For more photos of this project visit our website: https://wendyobrienid.com.

Creating comfort and a private space for each homeowner, the sitting room is a respite to read, work, write a letter, or run the house as a gateway space with visibility to the front entry and connection to the kitchen. Soffits ground the perimeter of the room and the shimmer of a patterned wall covering framed in the ceiling visually lowers the expansive heights. The layering of textures as a mix of patterns among the furnishings, pillows and rug is a notable British influence. Opposite the sofa, a television is concealed in built-in cabinets behind sliding panels with a decorative metal infill to maintain a formal appearance through the front facing picture window. Printed drapery frames the window bringing color and warmth to the room.
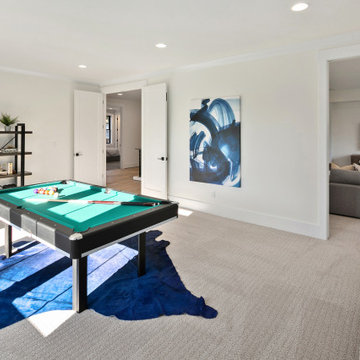
The Kelso's Family Room is a vibrant and lively space designed for both relaxation and entertainment. The black windows add a sleek and modern touch to the room, while the blue animal rug and artwork infuse the space with pops of color and personality. With a designated game room area, it offers endless fun and enjoyment for the whole family. The pool table becomes a focal point of the room, inviting friendly competition and recreation. The large round mirror not only serves as a decorative element but also helps create an illusion of space and adds depth to the room. The white bar stools provide comfortable seating and a casual spot for socializing and enjoying drinks or snacks. The white baseboard and window trim add a clean and crisp look, complementing the overall design scheme. The Kelso's Family Room is a versatile and inviting space where family and friends can come together to relax, play games, and create lasting memories.
Country Enclosed Family Room Design Photos
12
