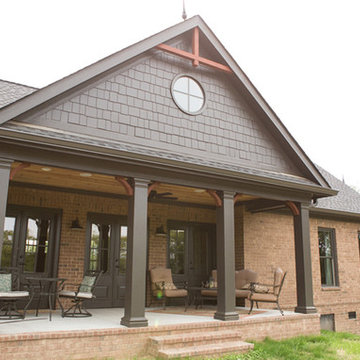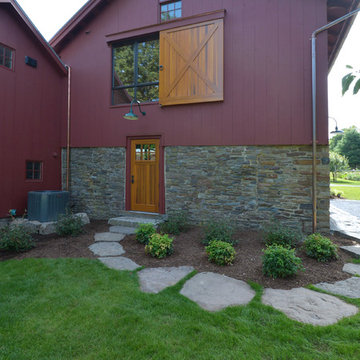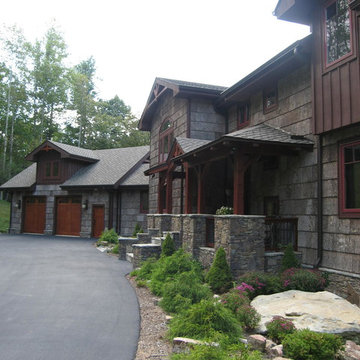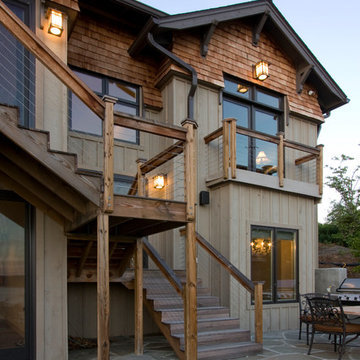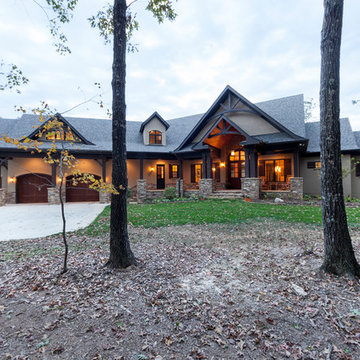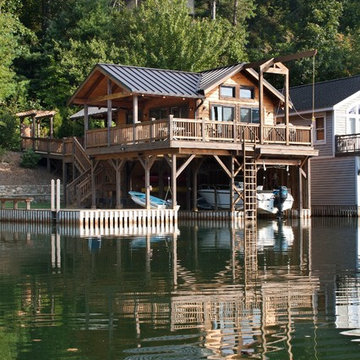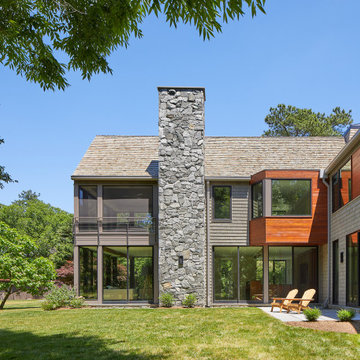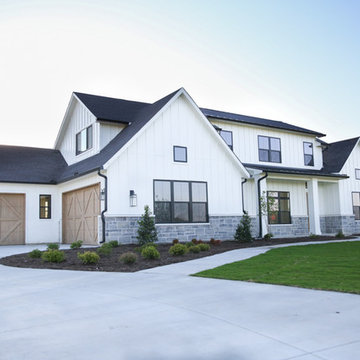Country Exterior Design Ideas
Refine by:
Budget
Sort by:Popular Today
141 - 160 of 11,329 photos
Item 1 of 3
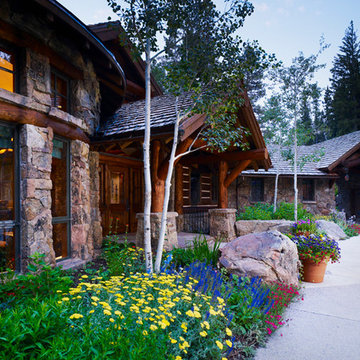
The exterior entry court is built into the hillside. The drive enters under a log roof structure into the courtyard.
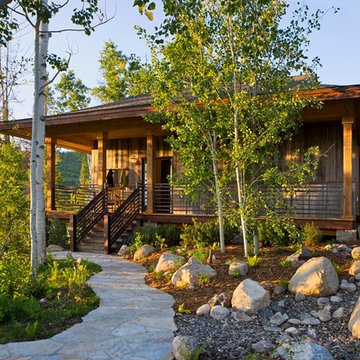
Authentic Japanese Tea House, secondary residence. Design by Trilogy Partners. Photo Roger Wade Featured Architectural Digest May 2010

Another view of the front entry and courtyard. Use of different materials helps to highlight the homes contemporary take on a NW lodge style home
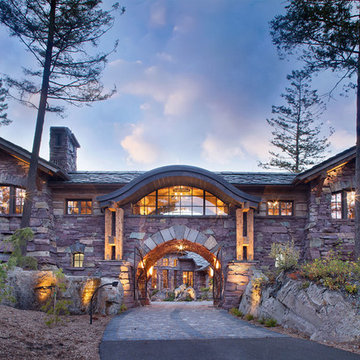
Located in Whitefish, Montana near one of our nation’s most beautiful national parks, Glacier National Park, Great Northern Lodge was designed and constructed with a grandeur and timelessness that is rarely found in much of today’s fast paced construction practices. Influenced by the solid stacked masonry constructed for Sperry Chalet in Glacier National Park, Great Northern Lodge uniquely exemplifies Parkitecture style masonry. The owner had made a commitment to quality at the onset of the project and was adamant about designating stone as the most dominant material. The criteria for the stone selection was to be an indigenous stone that replicated the unique, maroon colored Sperry Chalet stone accompanied by a masculine scale. Great Northern Lodge incorporates centuries of gained knowledge on masonry construction with modern design and construction capabilities and will stand as one of northern Montana’s most distinguished structures for centuries to come.

Three story modern farmhouse though located on the East Coast of Virginia combines Southern charm with a relaxing California vibe.

Originally Built in 1903, this century old farmhouse located in Powdersville, SC fortunately retained most of its original materials and details when the client purchased the home. Original features such as the Bead Board Walls and Ceilings, Horizontal Panel Doors and Brick Fireplaces were meticulously restored to the former glory allowing the owner’s goal to be achieved of having the original areas coordinate seamlessly into the new construction.
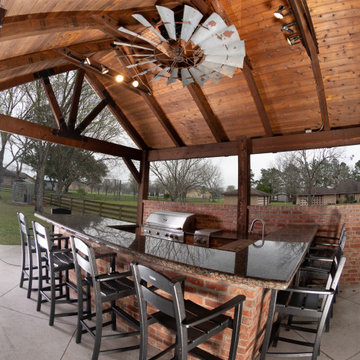
A 6' Replicated Vintage Aermotor Windmill Ceiling Fan with a closed, long box design. Located in a beautiful outdoor kitchen and bar area.
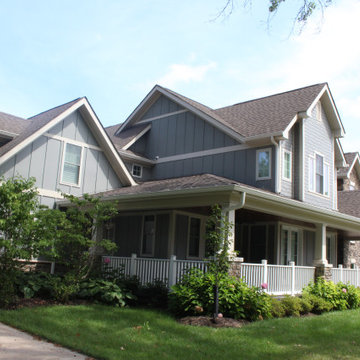
This modern gray farmhouse was completed using James Hardie Gray Slate Siding. The main siding is 7" cedar mill with James Hardie Shingle and Board and batten used as an accent. The siding variations perfectly complement the Modern Farmhouse theme.
Country Exterior Design Ideas
8

