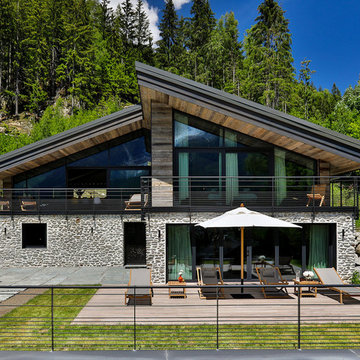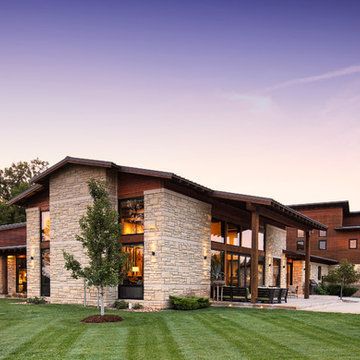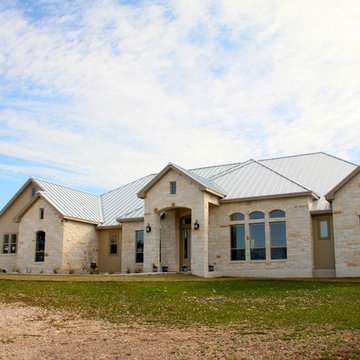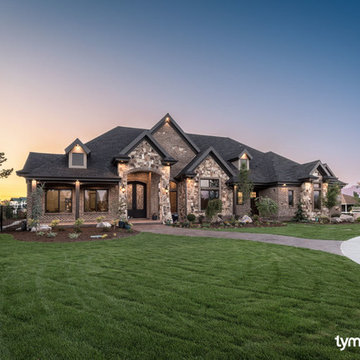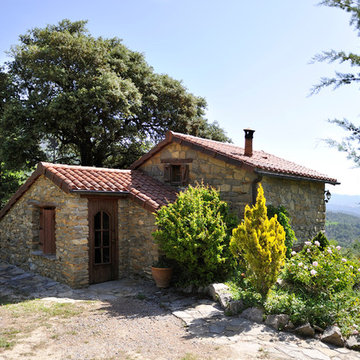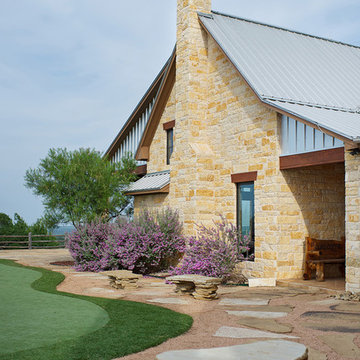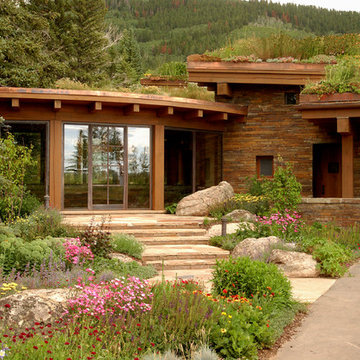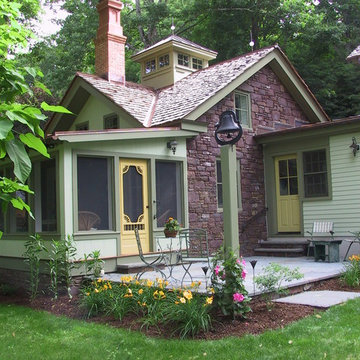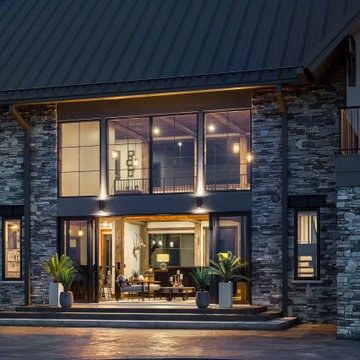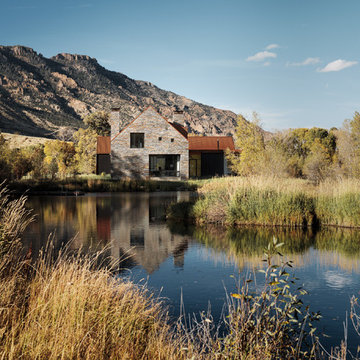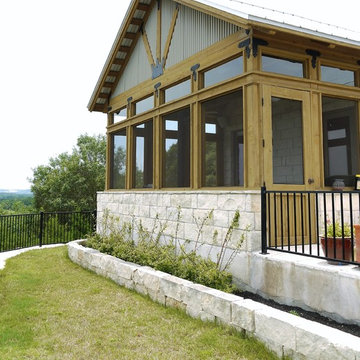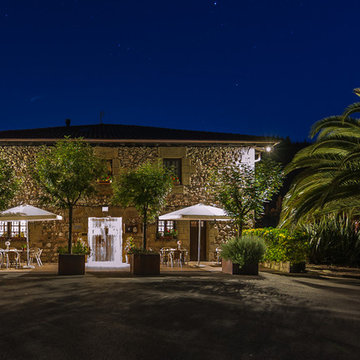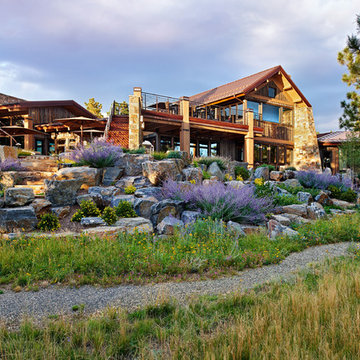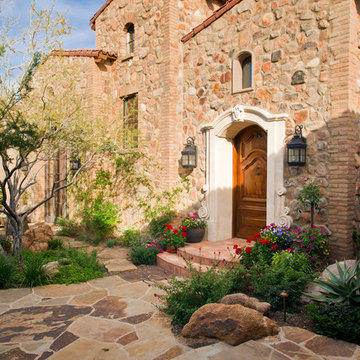Country Exterior Design Ideas with Stone Veneer
Refine by:
Budget
Sort by:Popular Today
161 - 180 of 4,636 photos
Item 1 of 3
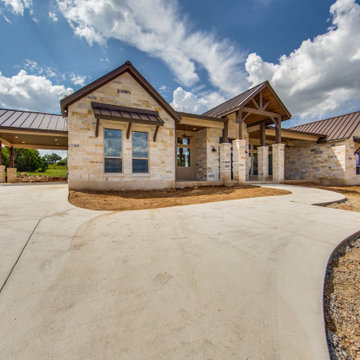
3,076 ft²: 3 bed/3 bath/1ST custom residence w/1,655 ft² boat barn located in Ensenada Shores At Canyon Lake, Canyon Lake, Texas. To uncover a wealth of possibilities, contact Michael Bryant at 210-387-6109!
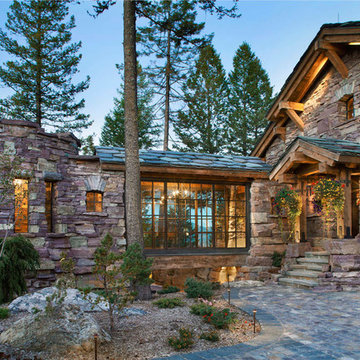
Located in Whitefish, Montana near one of our nation’s most beautiful national parks, Glacier National Park, Great Northern Lodge was designed and constructed with a grandeur and timelessness that is rarely found in much of today’s fast paced construction practices. Influenced by the solid stacked masonry constructed for Sperry Chalet in Glacier National Park, Great Northern Lodge uniquely exemplifies Parkitecture style masonry. The owner had made a commitment to quality at the onset of the project and was adamant about designating stone as the most dominant material. The criteria for the stone selection was to be an indigenous stone that replicated the unique, maroon colored Sperry Chalet stone accompanied by a masculine scale. Great Northern Lodge incorporates centuries of gained knowledge on masonry construction with modern design and construction capabilities and will stand as one of northern Montana’s most distinguished structures for centuries to come.
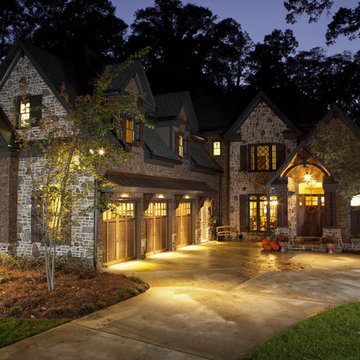
2010 Gold Obie Award Winning Custom home built by Vincent Longo Custom Builders in Atlanta, GA. Gregg Willett photography, Vincent Longo Custom Builders
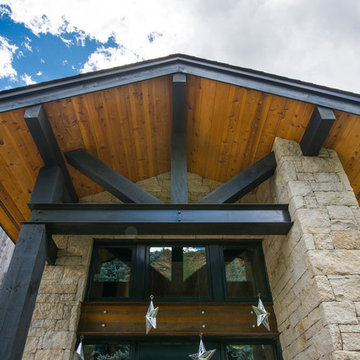
This beautiful house right on the banks of Gore Creek in Vail is a fine example of MOUNTAIN MODERN, or as we like to say MOUNTAIN SOPHISTICATED..
Jay Rush Photography
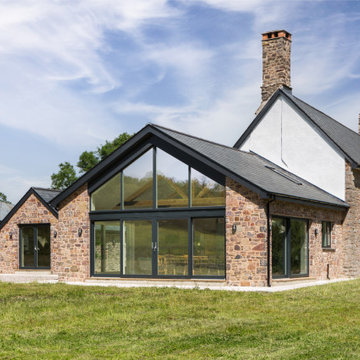
Extending a Grade II listed property requires an awful lot of careful and considered design to ensure that the alterations are suitable for the property and don't detract from the original historic building. This project highlights how we are able to work with local authority conservation officers to come up with design solutions that are both complimentary to the original building as well as providing a beautiful additional space. Some of this project's main features are locally sourced stonework, large exposed timber trusses and of course, the fantastic glazed gable helping to bring the outside in. This extension was the perfect solution to provide our clients with an incredible open plan space that allowed the original farmhouse to sing.
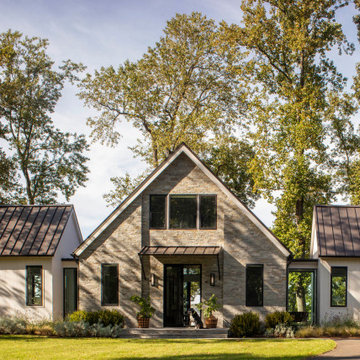
Perched on the edge of a waterfront cliff, this guest house echoes the contemporary design aesthetic of the property’s main residence. Each pod contains a guest suite that is connected to the main living space via a glass link, and a third suite is located on the second floor.
Country Exterior Design Ideas with Stone Veneer
9
