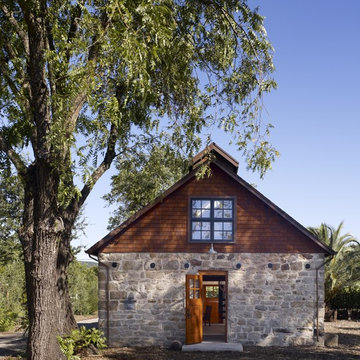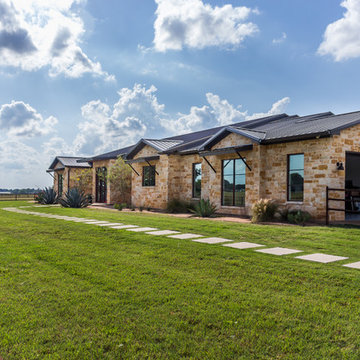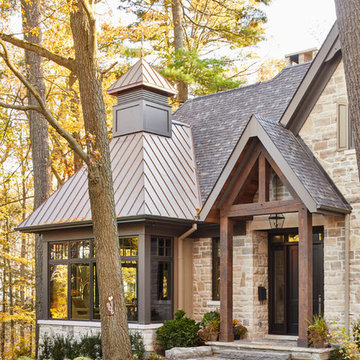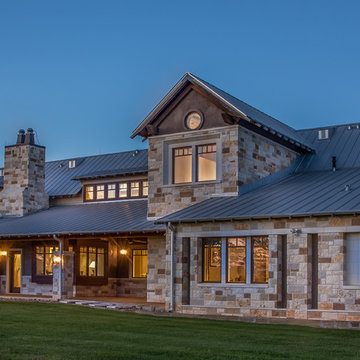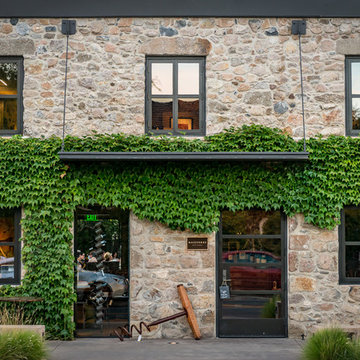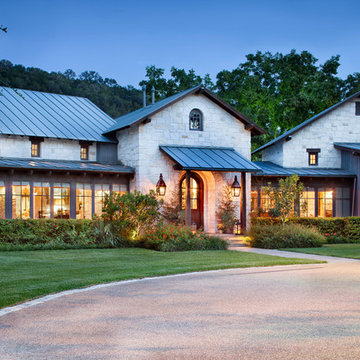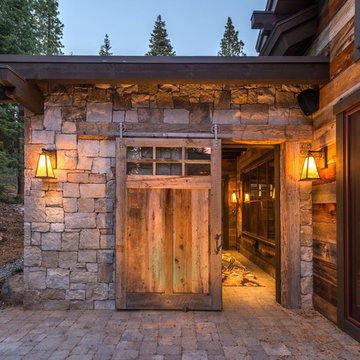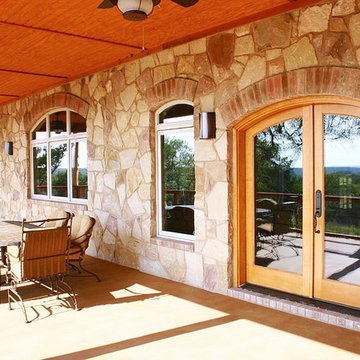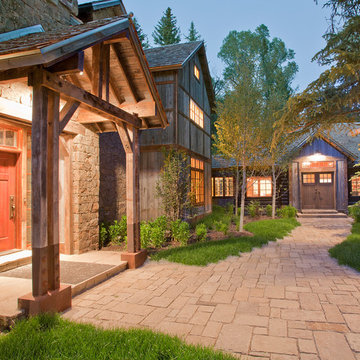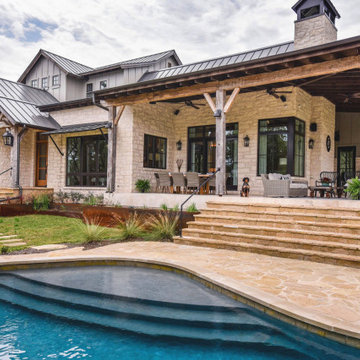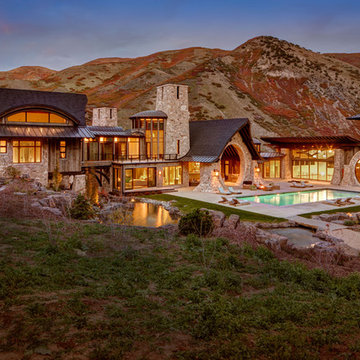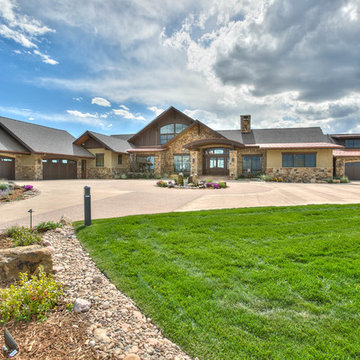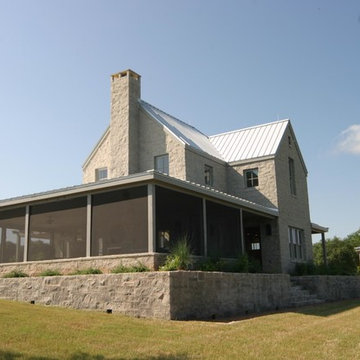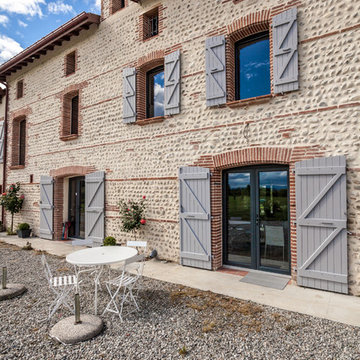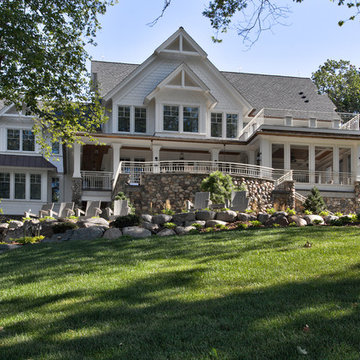Country Exterior Design Ideas with Stone Veneer
Refine by:
Budget
Sort by:Popular Today
121 - 140 of 4,636 photos
Item 1 of 3
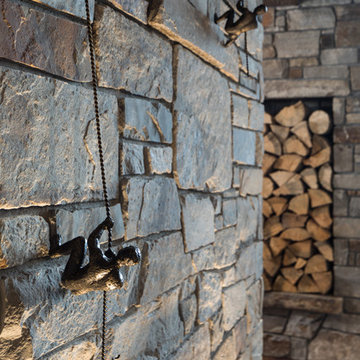
We love to collaborate, whenever and wherever the opportunity arises. For this mountainside retreat, we entered at a unique point in the process—to collaborate on the interior architecture—lending our expertise in fine finishes and fixtures to complete the spaces, thereby creating the perfect backdrop for the family of furniture makers to fill in each vignette. Catering to a design-industry client meant we sourced with singularity and sophistication in mind, from matchless slabs of marble for the kitchen and master bath to timeless basin sinks that feel right at home on the frontier and custom lighting with both industrial and artistic influences. We let each detail speak for itself in situ.
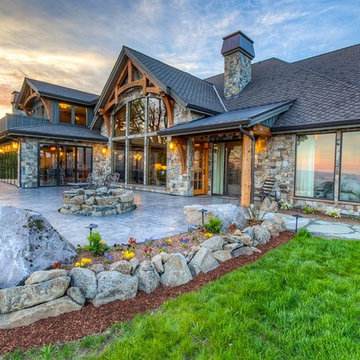
Arrow Timber Framing
9726 NE 302nd St, Battle Ground, WA 98604
(360) 687-1868
Web Site: https://www.arrowtimber.com
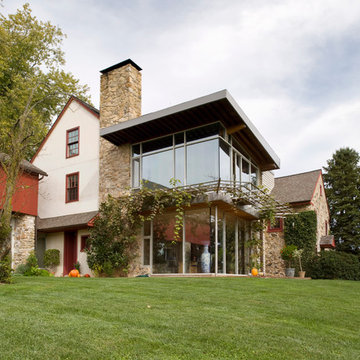
modern addition, addition, exterior, trellis, glass, glass windows, stone, modern, bay window, chimney
Photo by: Angle Eye Photography
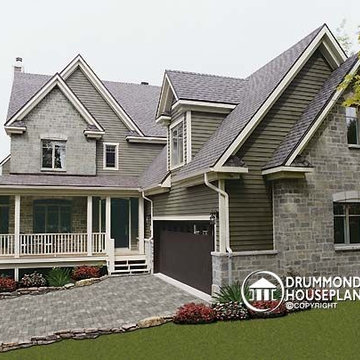
This uniquely styled home is enhanced by dramatic roof and dormer masses and a wrap around veranda to create a beautiful home that can fit on a deep, narrow lot.
Colonial character with a 3 car garage offers the convenience of side entry for a welcoming courtyard effect. 9’ ceilings throughout the main level add to the spacious feeling of the open floor plan. A cozy fireplace in the main living area is visible from the dining area and the large kitchen island. The separate laundry/mud room with counter and utility sink has its own entrance to the garage and an adjacent powder room for extra convenience. A home office on this level can be converted into a fifth bedroom if required.
The second floor has three nicely sized secondary bedrooms that share their a complete bathroom with double vanity and access through a pocket door to the shower/toilet enclosure. The stunning master suite has a walk in closet, and the master bathroom features a double vanity and separate bath and shower as well as a toilet enclosure for extra privacy. A large, 14’ x 30’ bonus living space above the garage can be used as a second living room or game room, the perfect feature for today’s blended families
Country Exterior Design Ideas with Stone Veneer
7
