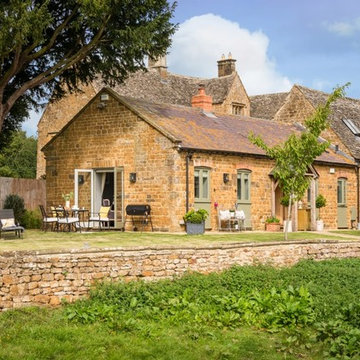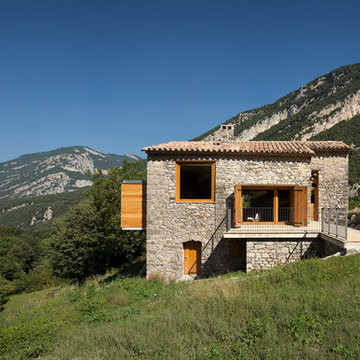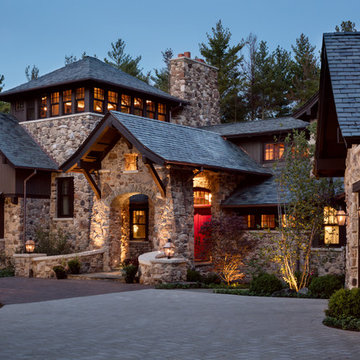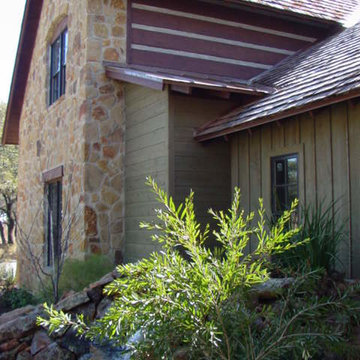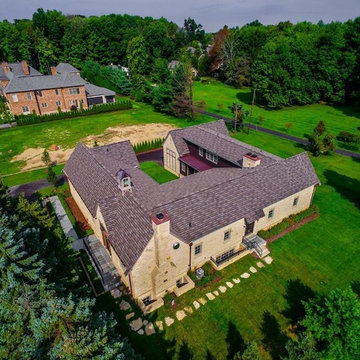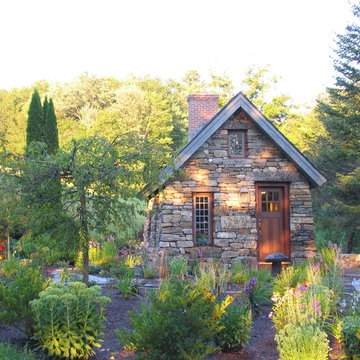Country Exterior Design Ideas with Stone Veneer
Refine by:
Budget
Sort by:Popular Today
61 - 80 of 4,636 photos
Item 1 of 3
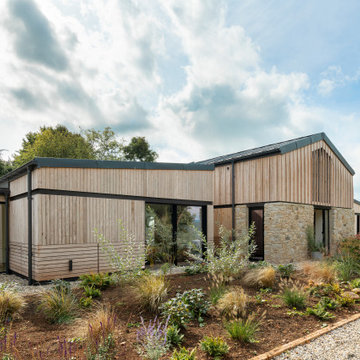
The barns comprised a series of open, single storey structures, and were selectively used / reconfigured to provide a large single home. Recesses were ‘carved’ into the barn arrangement, providing articulation and definition to each independent volume.

Aerial view of the front facade of the house and landscape.
Robert Benson Photography
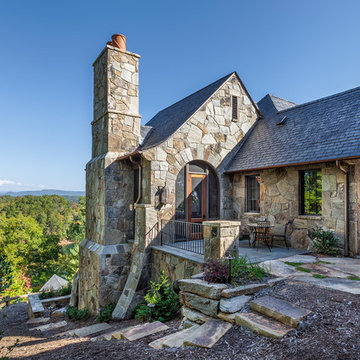
This charming European-inspired home juxtaposes old-world architecture with more contemporary details. The exterior is primarily comprised of granite stonework with limestone accents. The stair turret provides circulation throughout all three levels of the home, and custom iron windows afford expansive lake and mountain views. The interior features custom iron windows, plaster walls, reclaimed heart pine timbers, quartersawn oak floors and reclaimed oak millwork.
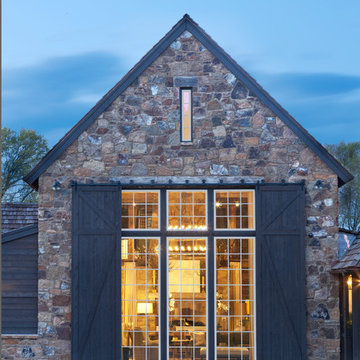
Designed to appear as a barn and function as an entertainment space and provide places for guests to stay. Once the estate is complete this will look like the barn for the property. Inspired by old stone Barns of New England we used reclaimed wood timbers and siding inside.
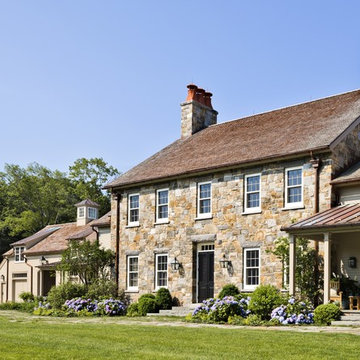
The main portion of the house is distinguished by twin chimneys with clay chimney pots.
Robert Benson Photography
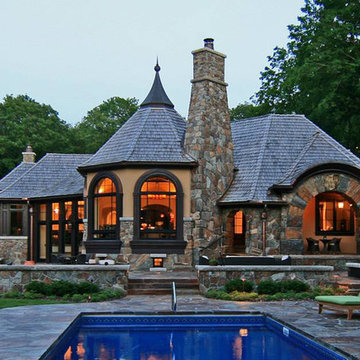
The exterior of our African Safari style home is designed to look as though it’s simply a bunch of huts clumped together. But with a massive stone chimney and large cut-stone arches, the home is no mere hut – it’s a perfect example of our quality enduring artistry.
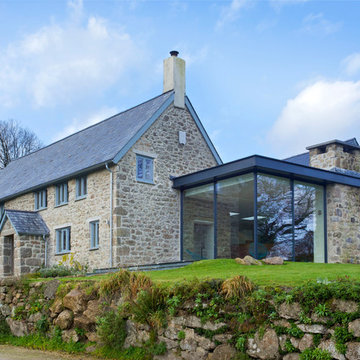
This family had purchased a holiday property in Devon that would be available for rent. It was a wonderful property with beautiful views of the surrounding landscape, which became the main inspiration for the interior. The client had an excellent eye for design and led the renovation process. With a colour palette and the broad strokes of a design already in place, a helping hand from us gave her the confidence to develop her own ideas, map out the detail and take advantage of the sources and suppliers in our little black book.
Full project - https://decorbuddi.com/holiday-home-from-home/
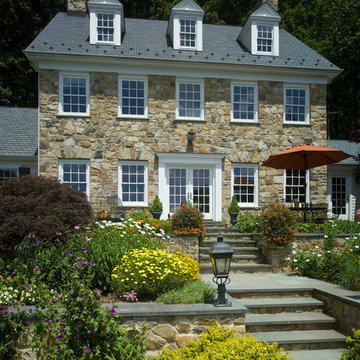
David Van Scott, Photography
Architectural design by Susan M. Rochelle, A.I.A., Architect, Hunterdon County, NJ
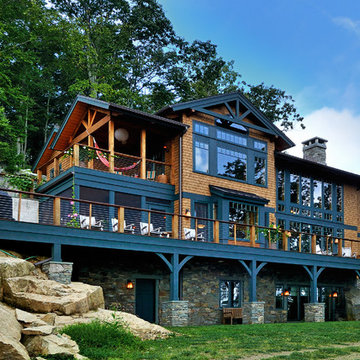
Designed by Evolve Design Group, http://www.evolvedesigngroup.net/ Photo by Jim Fuhrmann, http://www.jimfuhrmann.com/photography.html
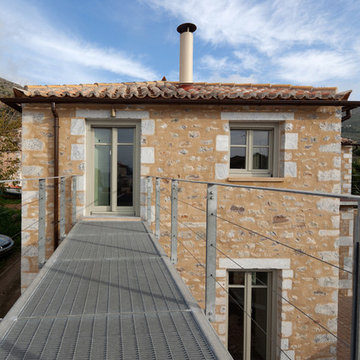
The project involves the reconstruction of a typical two-storey stone house in Mani, at the traditional settlement of Trahila. The main building elements have been preserved as such. Our intention was to intervene in a distinct way. Additional new elements out of steel and wooden sections have been integrated in the old house stone shell. The space above the dining room remained empty, awarding the impression of a two-storey house interior and highlighting the light metal constructions. A ground floor guesthouse has been added to the house. It was constructed at a distance of the main building, creating thus a courtyard between both the two buildings and the main entrance of the property. A perforated metal door used as an entrance allows undisturbed views to the sea, all through the courtyard. The guesthouse flat-roof is used as a terrace and is connected via a metal bridge to the first floor of the main building.
design & contruction by hhharchitects
photos by N.Daniilidis
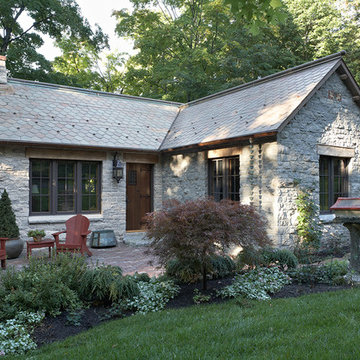
The roofing is dog-eared slate shingles salvaged from an 1810 Pennsylvanian Barn.
Photos by Susan Gilmore
Country Exterior Design Ideas with Stone Veneer
4

