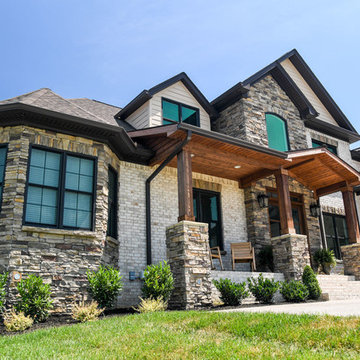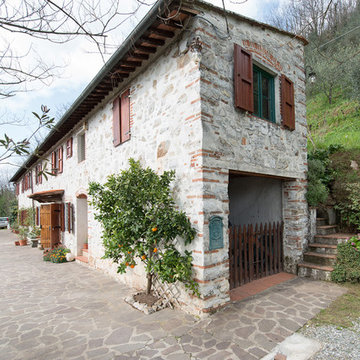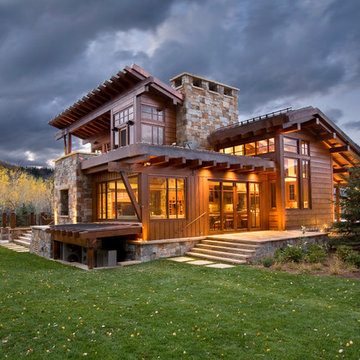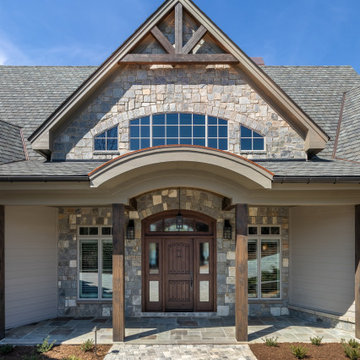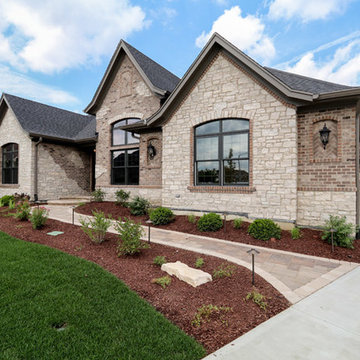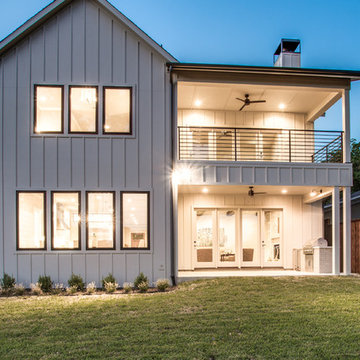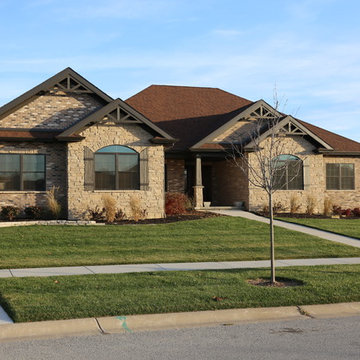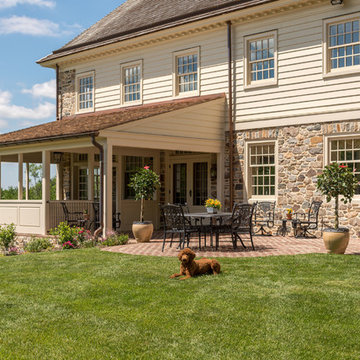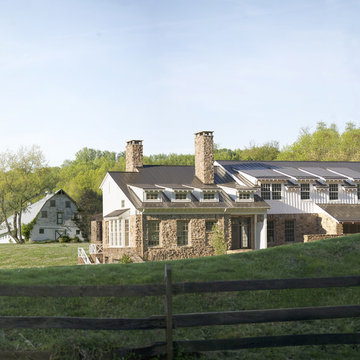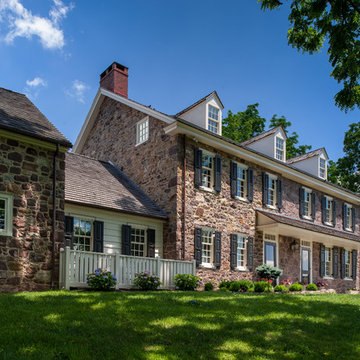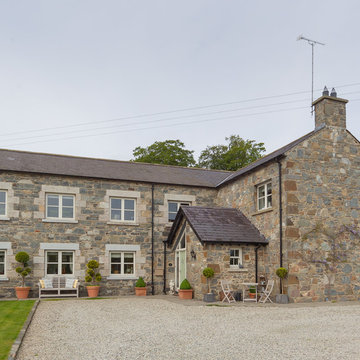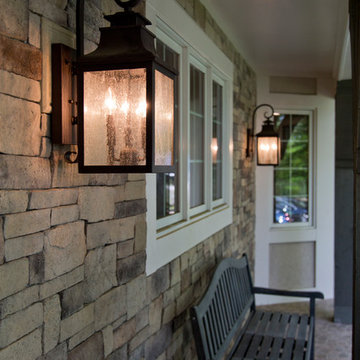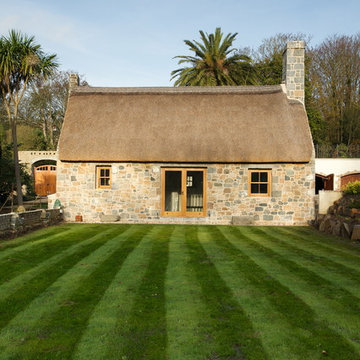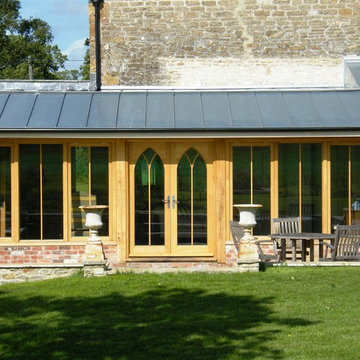Country Exterior Design Ideas with Stone Veneer
Refine by:
Budget
Sort by:Popular Today
141 - 160 of 4,636 photos
Item 1 of 3
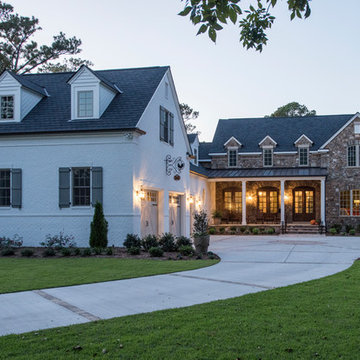
This recreation of a farmhouse has a soft white painted brick and natural stone on the exterior. Three sets of double mahagany doors open up the light and visual lines into and out of the home onto the sweeping grounds with large architectural shaped trees.
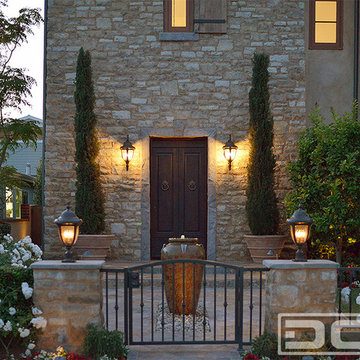
This Tuscan style home located in Newport Beach, CA was missing the focal point of entry which was the entry door. It was incorrectly fitted with a Spanish Colonial style by the builder which was made of a less-than-adequate quality thus it became unusable after only a few years of use.
The home itself had a rich Tuscan architectural flavor that was begging for an authentically designed entry door that would bring it justice. After extensive research of real Tuscan historical homes, our design team came up with a wonderful entry door design that would complement the home's intended style. The main focus was to maintain that old world charm of historic Tuscan style homes with heavily aged wooden doors and authentically handmade hardware that would not only be decorative but functional.
The entry door was beautifully crafted by our finish carpenters in reclaimed oak on the exterior and smooth, clear alder on the inside to complement the interior of the home just as well as the exterior. Finishing the exterior of the door in a dark stain tied in well with the bronze lanterns and iron work throughout the home's exterior. Custom designed pull rings were hand-forged and are unique to this particular entry door project.
At Dynamic Garage Door, our designers dedicate time and years of architectural experience to each project we are commissioned to realize for our clients. Whether you're looking for a unique entry door, a custom designed garage door or exclusively crafted garden gates that evoke the beauty and charm of the old world, we make sure to pull out all the stops to make your custom dream become a reality.
Contact our Design Center in Orange County for project inquiries and door pricing: (855) 343-3667
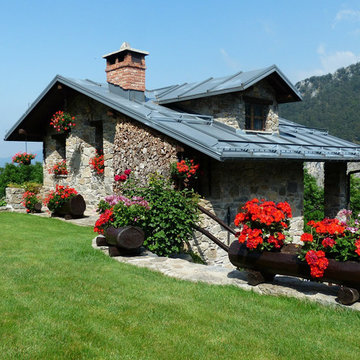
Charming stone bungalow in the smokey mountains. The original stone work was restored, new roof and passive solar added, reducing electricity costs by approximately 30%. We used ABC Landscaping to put in the new lawn and suggest landscaping. We built the custom planters to fit the rustic surroundings. The stone work on the edge of the lawn and the stairs are all new, deigned to match the home.
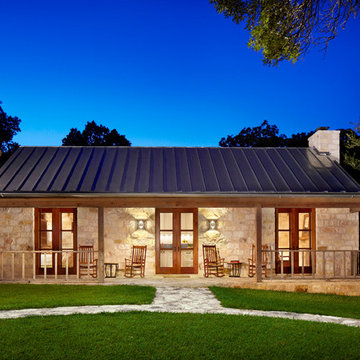
Set along a winding stretch of the Guadalupe River, this small guesthouse was designed to take advantage of local building materials and methods of construction. With concrete floors throughout the interior and deep roof lines along the south facade, the building maintains a cool temperature during the hot summer months. The home is capped with a galvanized aluminum roof and clad with limestone from a local quarry.
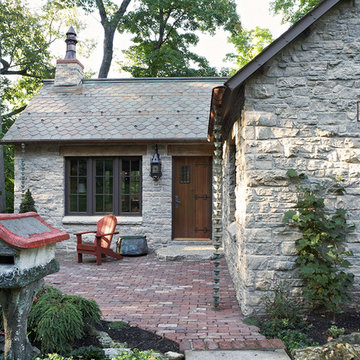
Front facade with Platteville limestone walls reclaimed from the 1889 Lake St. bridge pilings in Minneapolis. The Chimney pot was an antique the owner had found years ago.
Photos by Susan Gilmore
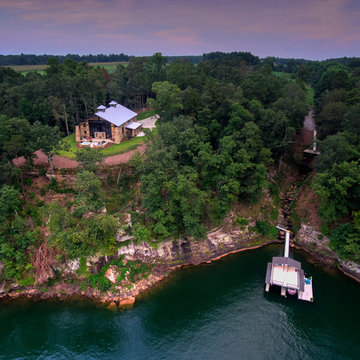
Aerial view from the lake of the new lake house and boat house below.
Image by Hudson Photography
Country Exterior Design Ideas with Stone Veneer
8
