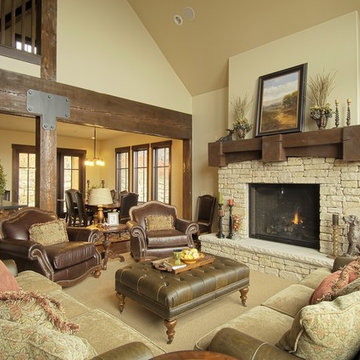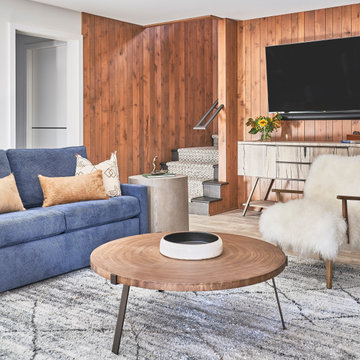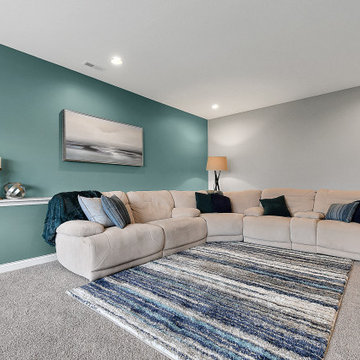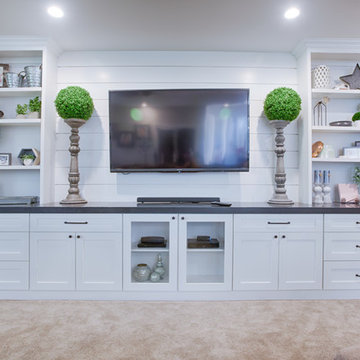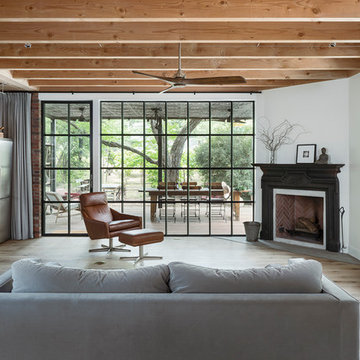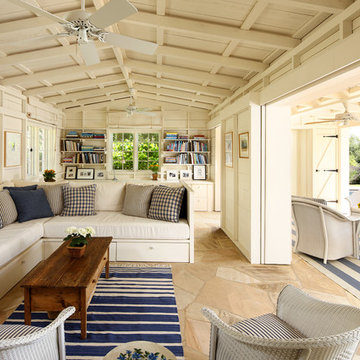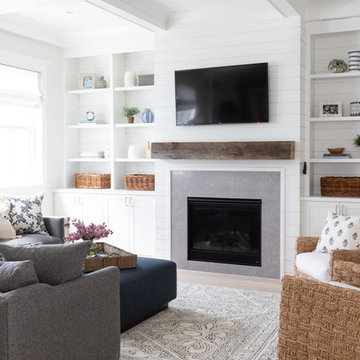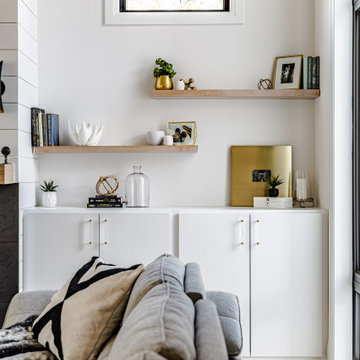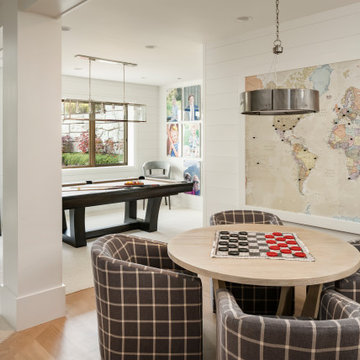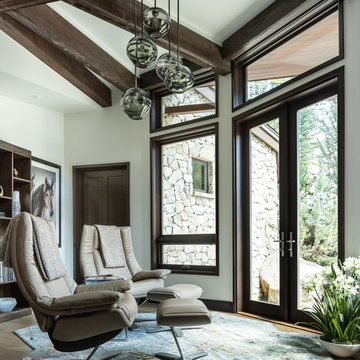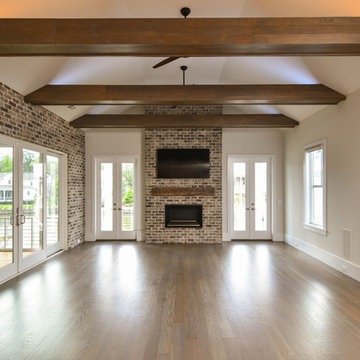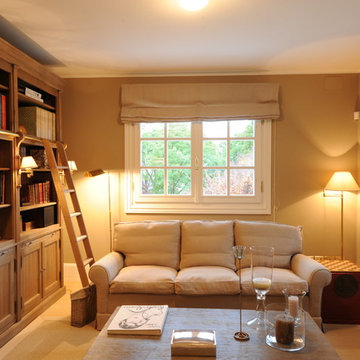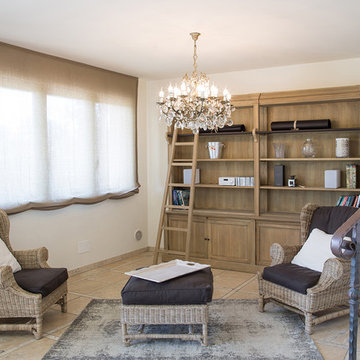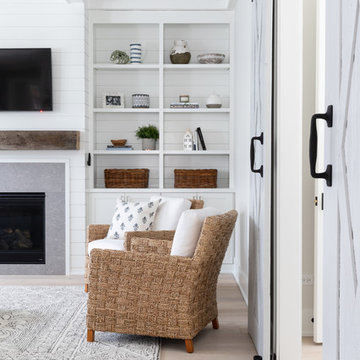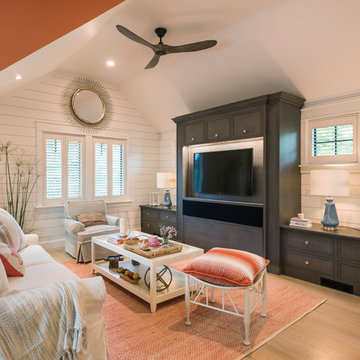Country Family Room Design Photos with Beige Floor
Refine by:
Budget
Sort by:Popular Today
121 - 140 of 1,221 photos
Item 1 of 3
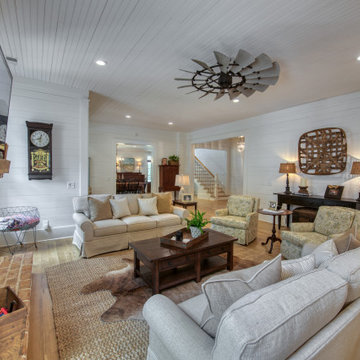
Originally Built in 1903, this century old farmhouse located in Powdersville, SC fortunately retained most of its original materials and details when the client purchased the home. Original features such as the Bead Board Walls and Ceilings, Horizontal Panel Doors and Brick Fireplaces were meticulously restored to the former glory allowing the owner’s goal to be achieved of having the original areas coordinate seamlessly into the new construction.
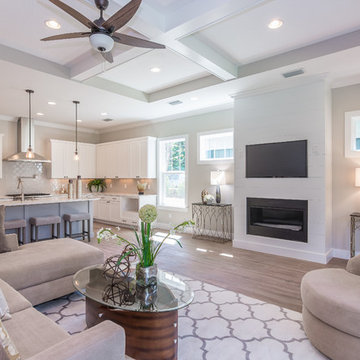
Exposed beams and a ship lap fireplace add to the modern farmhouse feel of the home.
Photography and Staging by Interior Decor by Maggie LLC.
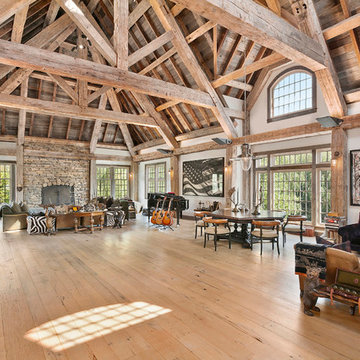
A private country compound on 5.7 lakefront acres, set in the estate section of Round Hill Rd. Exacting attention to detail is evidenced throughout this 9 bedroom Georgian Colonial. The stately facade gives way to gallery-like interior spaces. Dramatic Great Room with wood-beam cathedral ceiling and stone fireplace, professionally equipped kitchen, breakfast room and bi-level family room with floor-to-ceiling windows displaying panoramic pastoral and lake views. Extraordinary master suite, all bedrooms with en suite baths, gym, massage room, and guest house with recording studio and living quarters.
Exquisite gardens, terraces, lush lawns, and sparkling pool with cabana and pavilion, all overlook lake with private island and footbridge.
Country Family Room Design Photos with Beige Floor
7
