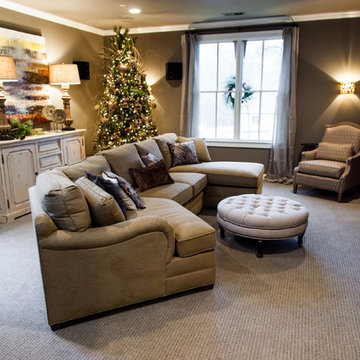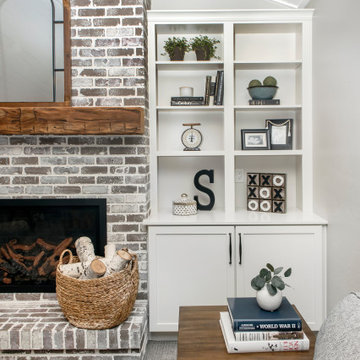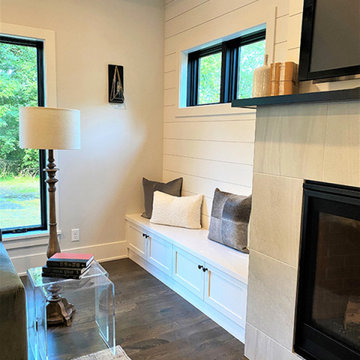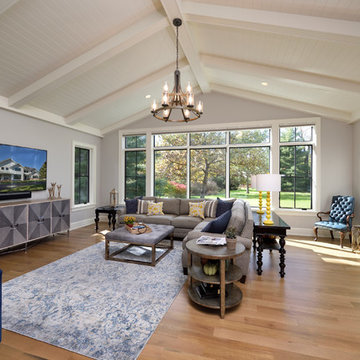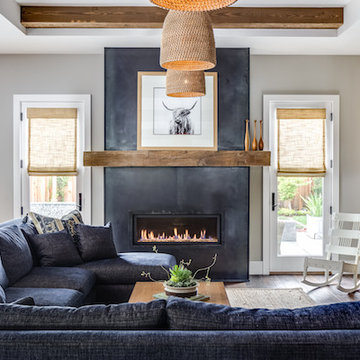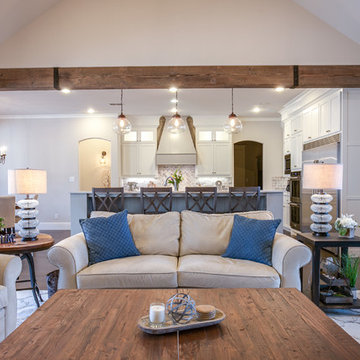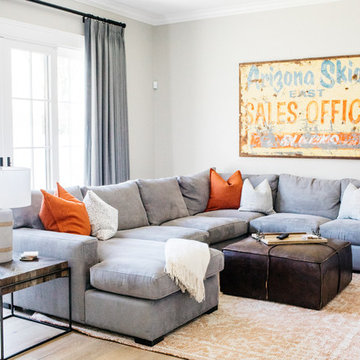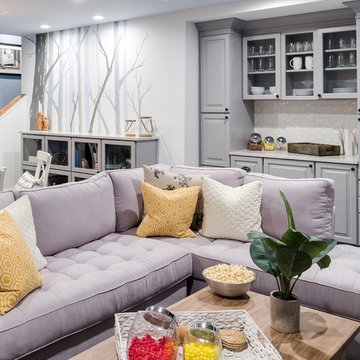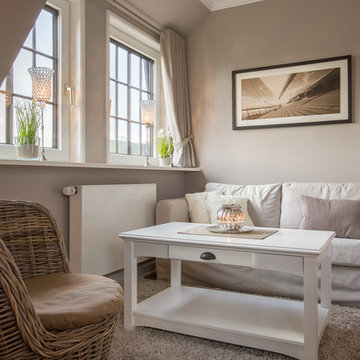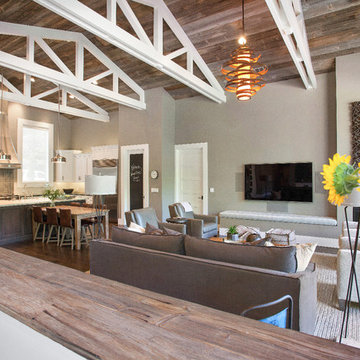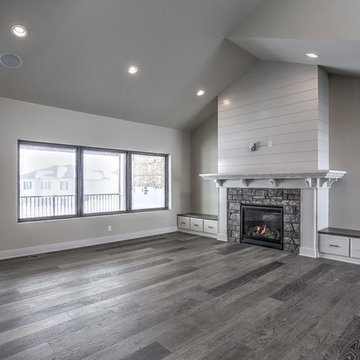Country Family Room Design Photos with Grey Walls
Refine by:
Budget
Sort by:Popular Today
221 - 240 of 2,000 photos
Item 1 of 3
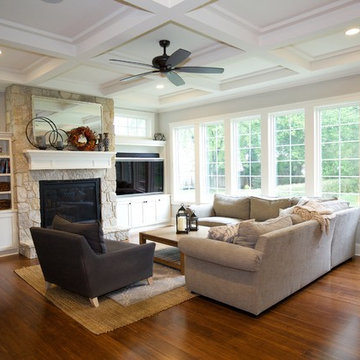
This farmhouse family room is open to the kitchen and foyer. It has coffered ceilings and wood floors throughout. The stone fireplace surrounded by built ins is an added bonus.
Photo Credit: Meyer Design
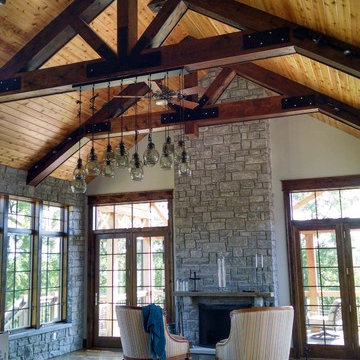
This beautiful great hall includes a hearth room setting, dining room and family room all in one. The trusses are stained knotty pine, the ceiling itself is natural cedar with a matte polyurethane finish. The flooring is 5" character hickory with a beautiful Minwax Provincial stain. The dining room light fixture is suspended from one of the trusses. An beautiful testament to a true farmhouse open floor plan!
Meyer Design
Warner Custom Homes
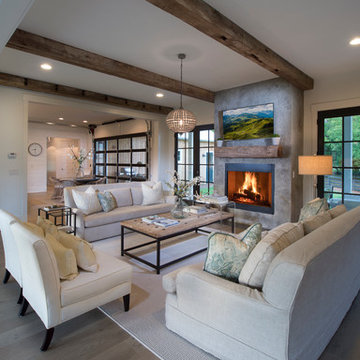
Richly stained beams, a concrete look fireplace and double french doors in a dark hue lend an industrial yet warm style.
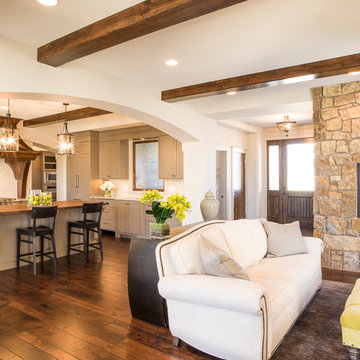
A two sided fireplace looks through into the staircase and foyer of this Renaissance Builders home. The glowing fire is the first things guests see upon entering the foyer

This open floor plan family room for a family of four—two adults and two children was a dream to design. I wanted to create harmony and unity in the space bringing the outdoors in. My clients wanted a space that they could, lounge, watch TV, play board games and entertain guest in. They had two requests: one—comfortable and two—inviting. They are a family that loves sports and spending time with each other.
One of the challenges I tackled first was the 22 feet ceiling height and wall of windows. I decided to give this room a Contemporary Rustic Style. Using scale and proportion to identify the inadequacy between the height of the built-in and fireplace in comparison to the wall height was the next thing to tackle. Creating a focal point in the room created balance in the room. The addition of the reclaimed wood on the wall and furniture helped achieve harmony and unity between the elements in the room combined makes a balanced, harmonious complete space.
Bringing the outdoors in and using repetition of design elements like color throughout the room, texture in the accent pillows, rug, furniture and accessories and shape and form was how I achieved harmony. I gave my clients a space to entertain, lounge, and have fun in that reflected their lifestyle.
Photography by Haigwood Studios
Country Family Room Design Photos with Grey Walls
12
