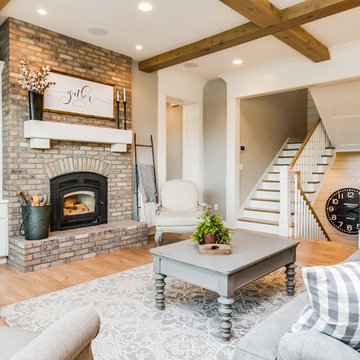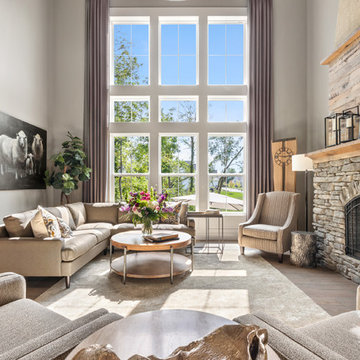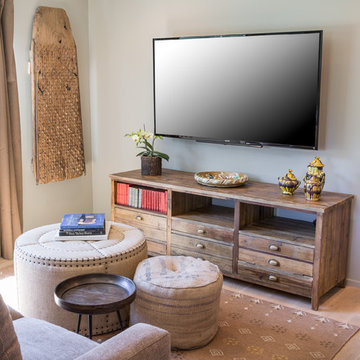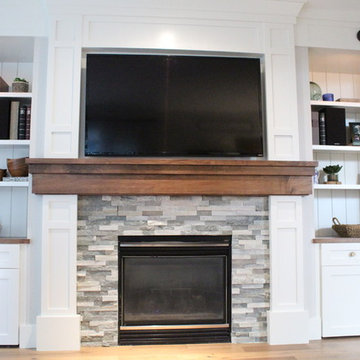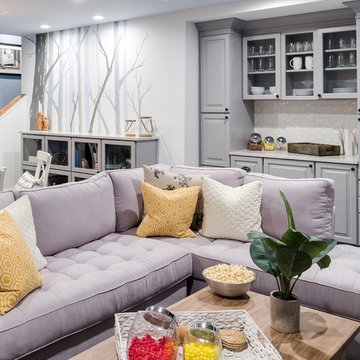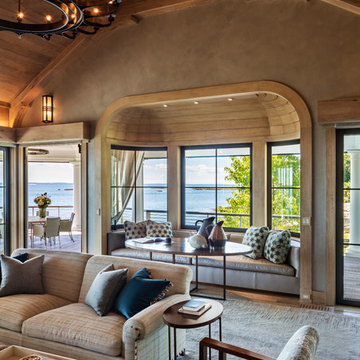Country Family Room Design Photos with Grey Walls
Refine by:
Budget
Sort by:Popular Today
21 - 40 of 1,998 photos
Item 1 of 3
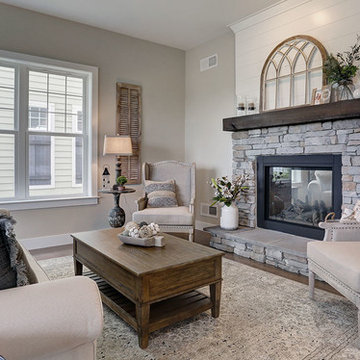
This 2-story Arts & Crafts style home first-floor owner’s suite includes a welcoming front porch and a 2-car rear entry garage. Lofty 10’ ceilings grace the first floor where hardwood flooring flows from the foyer to the great room, hearth room, and kitchen. The great room and hearth room share a see-through gas fireplace with floor-to-ceiling stone surround and built-in bookshelf in the hearth room and in the great room, stone surround to the mantel with stylish shiplap above. The open kitchen features attractive cabinetry with crown molding, Hanstone countertops with tile backsplash, and stainless steel appliances. An elegant tray ceiling adorns the spacious owner’s bedroom. The owner’s bathroom features a tray ceiling, double bowl vanity, tile shower, an expansive closet, and two linen closets. The 2nd floor boasts 2 additional bedrooms, a full bathroom, and a loft.
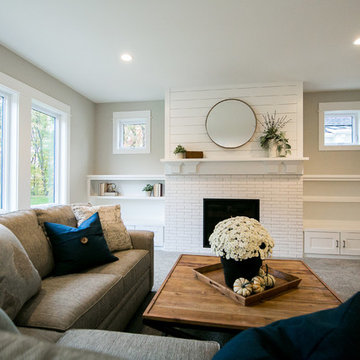
This home is full of clean lines, soft whites and grey, & lots of built-in pieces. Large entry area with message center, dual closets, custom bench with hooks and cubbies to keep organized. Living room fireplace with shiplap, custom mantel and cabinets, and white brick.

Our clients asked us to create flow in this large family home. We made sure every room related to one another by using a common color palette. Challenging window placements were dressed with beautiful decorative grilles that added contrast to a light palette.
Photo: Jenn Verrier Photography
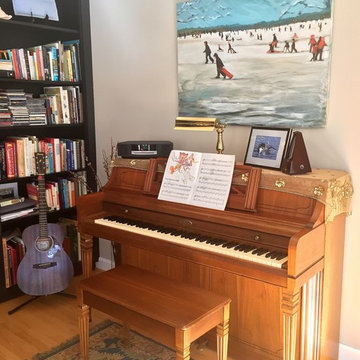
In the Music Room/Library, a large oil painting hangs over the piano. Purchased by a New England transplant, this scene reminds her of winter days in Maine. The artist is unknown.
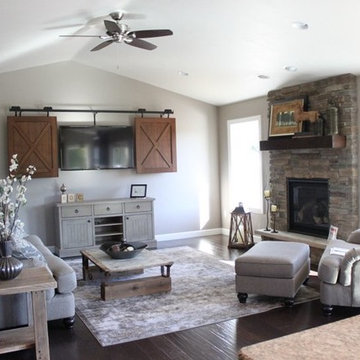
Our farmhouse retreat family room feels spacious, thanks to large windows and a vaulted ceiling. The room has a stacked stone fireplace with rustic wood mantel, dark wood hand-scraped flooring and barn doors to hide a flat screen TV, making it a cozy and inviting place to relax, entertain and spend time with family.

For this home, we really wanted to create an atmosphere of cozy. A "lived in" farmhouse. We kept the colors light throughout the home, and added contrast with black interior windows, and just a touch of colors on the wall. To help create that cozy and comfortable vibe, we added in brass accents throughout the home. You will find brass lighting and hardware throughout the home. We also decided to white wash the large two story fireplace that resides in the great room. The white wash really helped us to get that "vintage" look, along with the over grout we had applied to it. We kept most of the metals warm, using a lot of brass and polished nickel. One of our favorite features is the vintage style shiplap we added to most of the ceiling on the main floor...and of course no vintage inspired home would be complete without true vintage rustic beams, which we placed in the great room, fireplace mantel and the master bedroom.

Our client wanted a space where she could relax with friends or watch movies in comfort. We started with comfy sofas from Bernhardt in neutral and navy tones, added two swivel chairs from Four Hands. Coffee table, media console and lighting all from Uttermost.

Creating comfort and a private space for each homeowner, the sitting room is a respite to read, work, write a letter, or run the house as a gateway space with visibility to the front entry and connection to the kitchen. Soffits ground the perimeter of the room and the shimmer of a patterned wall covering framed in the ceiling visually lowers the expansive heights. The layering of textures as a mix of patterns among the furnishings, pillows and rug is a notable British influence. Opposite the sofa, a television is concealed in built-in cabinets behind sliding panels with a decorative metal infill to maintain a formal appearance through the front facing picture window. Printed drapery frames the window bringing color and warmth to the room.

For this home, we really wanted to create an atmosphere of cozy. A "lived in" farmhouse. We kept the colors light throughout the home, and added contrast with black interior windows, and just a touch of colors on the wall. To help create that cozy and comfortable vibe, we added in brass accents throughout the home. You will find brass lighting and hardware throughout the home. We also decided to white wash the large two story fireplace that resides in the great room. The white wash really helped us to get that "vintage" look, along with the over grout we had applied to it. We kept most of the metals warm, using a lot of brass and polished nickel. One of our favorite features is the vintage style shiplap we added to most of the ceiling on the main floor...and of course no vintage inspired home would be complete without true vintage rustic beams, which we placed in the great room, fireplace mantel and the master bedroom.

DreamDesign®25, Springmoor House, is a modern rustic farmhouse and courtyard-style home. A semi-detached guest suite (which can also be used as a studio, office, pool house or other function) with separate entrance is the front of the house adjacent to a gated entry. In the courtyard, a pool and spa create a private retreat. The main house is approximately 2500 SF and includes four bedrooms and 2 1/2 baths. The design centerpiece is the two-story great room with asymmetrical stone fireplace and wrap-around staircase and balcony. A modern open-concept kitchen with large island and Thermador appliances is open to both great and dining rooms. The first-floor master suite is serene and modern with vaulted ceilings, floating vanity and open shower.
Country Family Room Design Photos with Grey Walls
2
