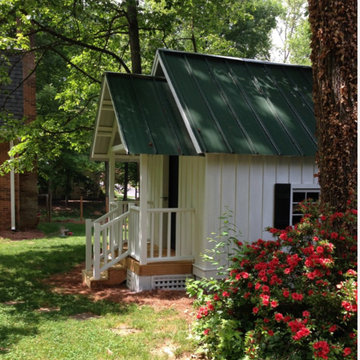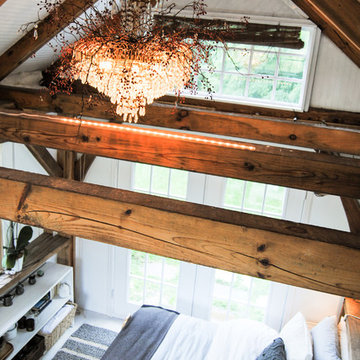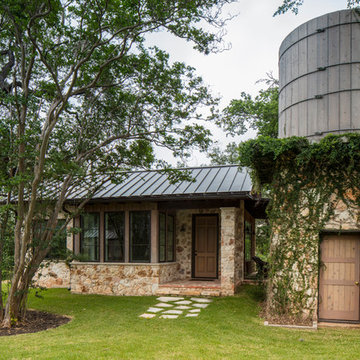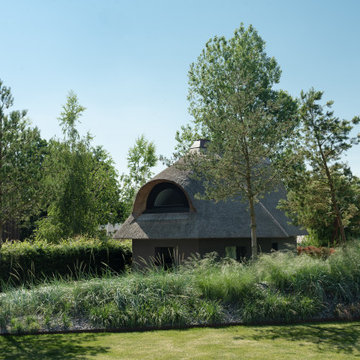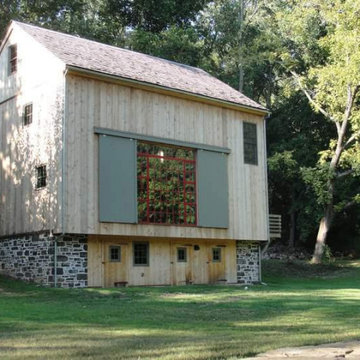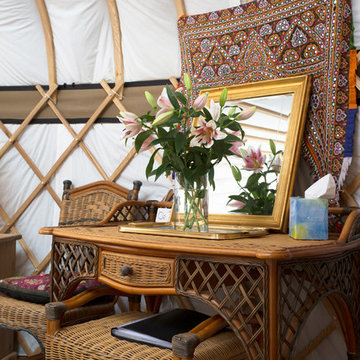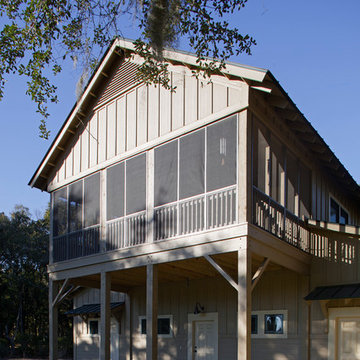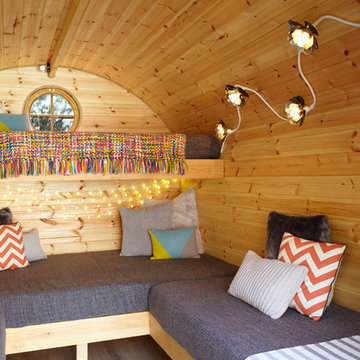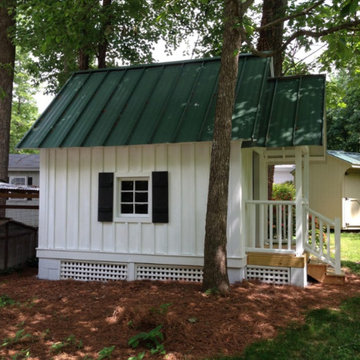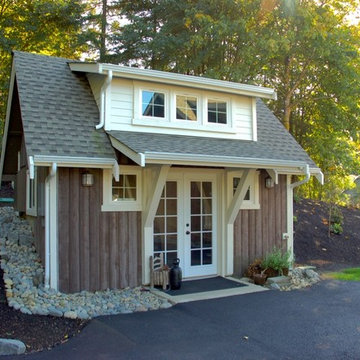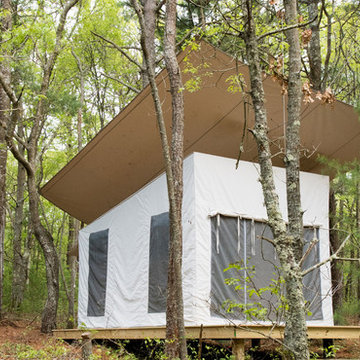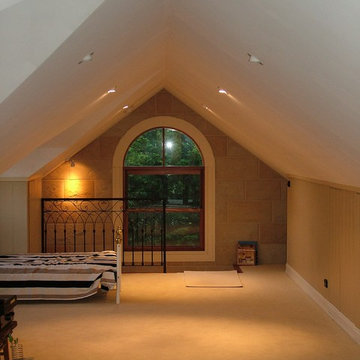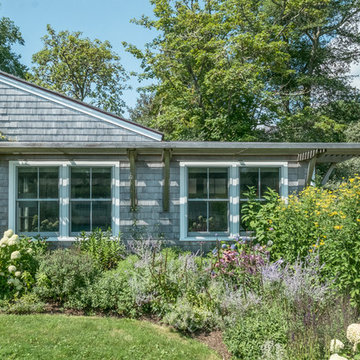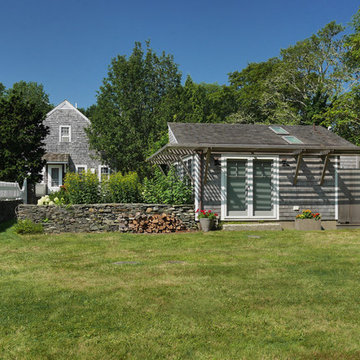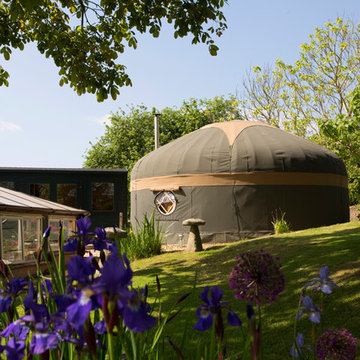Country Garage and Granny Flat Design Ideas
Refine by:
Budget
Sort by:Popular Today
61 - 80 of 185 photos
Item 1 of 3
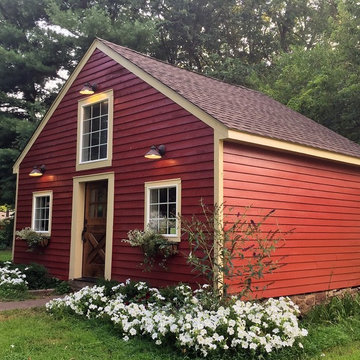
An abandoned barn gets a new purpose and style. Features such as large windows, outdoor lighting, and dutch door help brighten the inside and outside space. The renovations provided functionality, as well as keeping with the style of the other structures on the property.
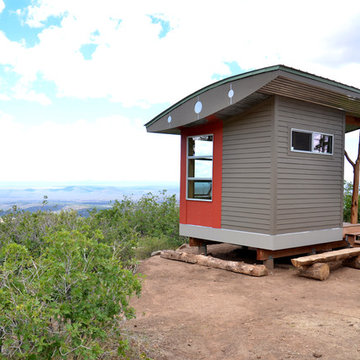
Constructing the entire hut on a raised platform above the ground, with a metal barrier along the underside, helps ensure that the local wildlife doesn't infiltrate the hut. Long fallen logs cleared from the small building site were transformed into functional outdoor seating with the help of a chainsaw.
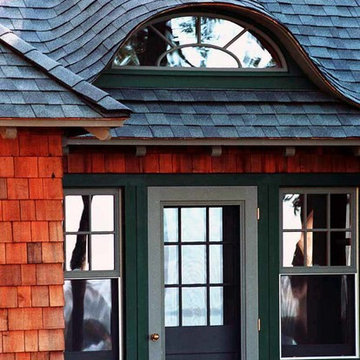
Outbuildings grow out of their particular function and context. Design maintains unity with the main house and yet creates interesting elements to the outbuildings itself, treating it like an accent piece.
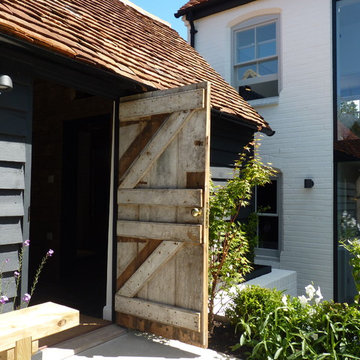
As part of the refurbishment of our Berkshire client's Victorian home, we created boutique-style guest accommodation in the original outbuilding.
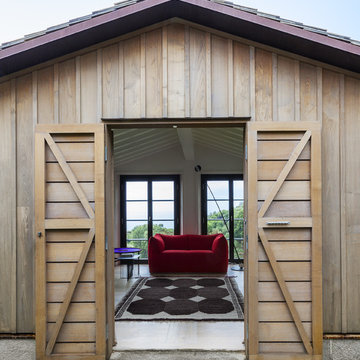
Products:
• Banjooli (low table)
Interior Designer: Terry Dwan
Architetto/Studio Architettura: Terry Dwan
Photo Credit © Leonardo Duggento
Styling: Ilaria Bacciocchi
Country Garage and Granny Flat Design Ideas
4


