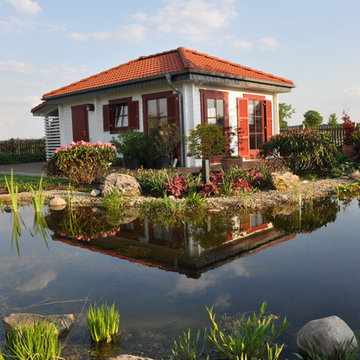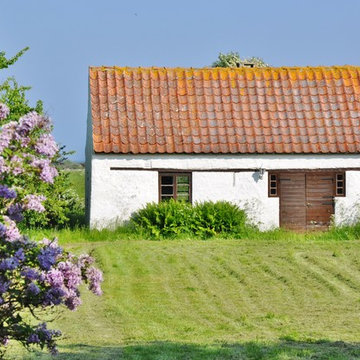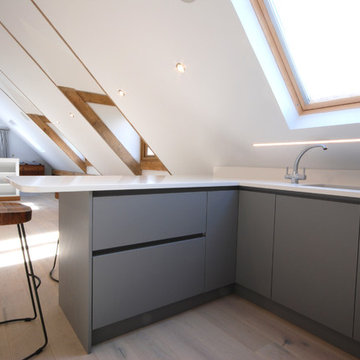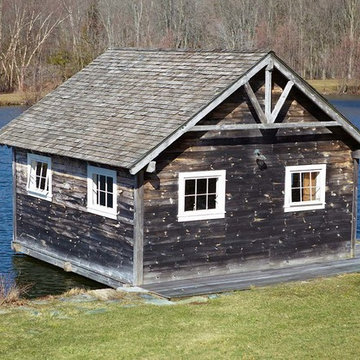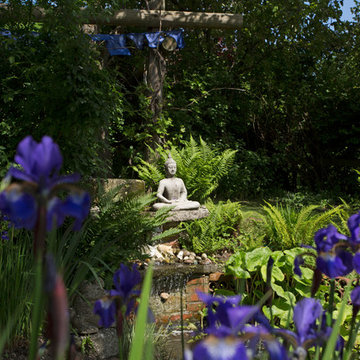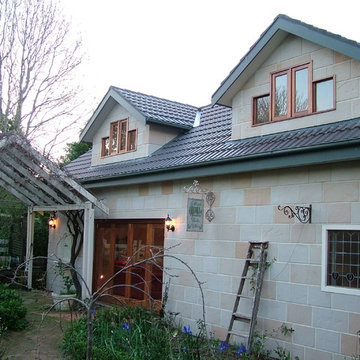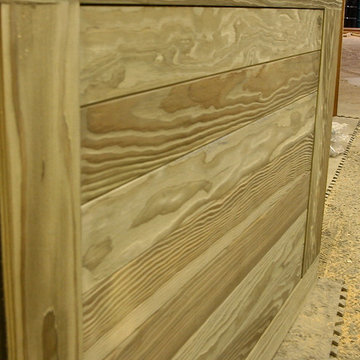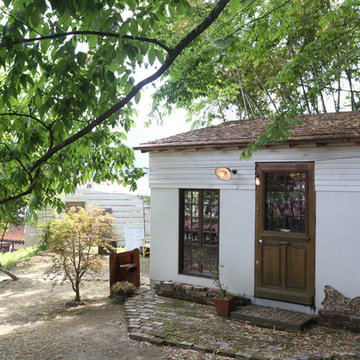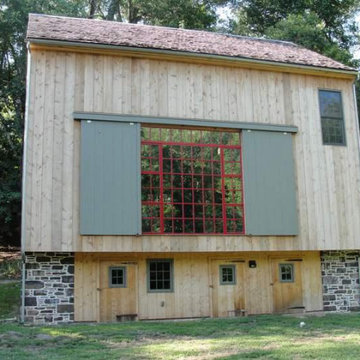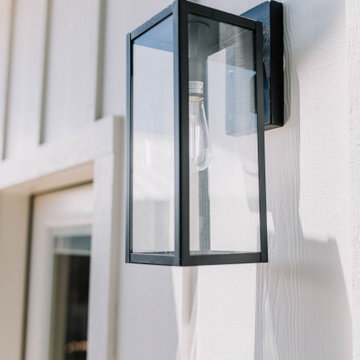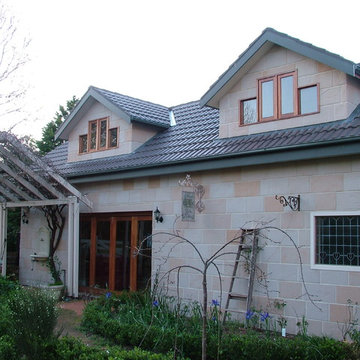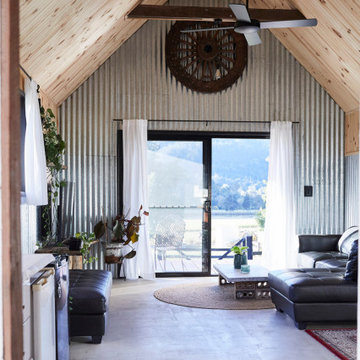Country Garage and Granny Flat Design Ideas
Refine by:
Budget
Sort by:Popular Today
101 - 120 of 185 photos
Item 1 of 3
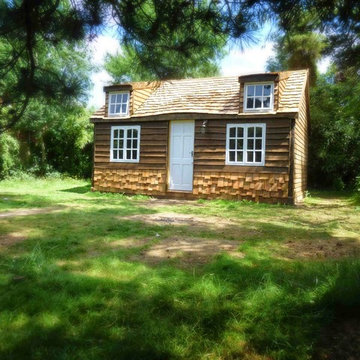
In order to create a structure that adds value to the property, Mark’s plan involved asking the customer to allow him to create something unconventional. The building, called “The Cozy Cottage” would be fully insulated with longevity in mind. Since it would be built underneath a huge pine tree, the roof would require to be built from a durable material. Western Red Cedar was the perfect choice, not only because of its strength, but also because it would provide the necessary charm and character that the customer wanted.
Mark used Western Red Cedar Shakes as they look far chunkier than Shingles. “They make the cottage look both rustic and robust. This looks great alongside Waney Edge Timber that I used to break up the roof and walls a little bit.”
Images and design by Mark Burton, Custom Built Surrey
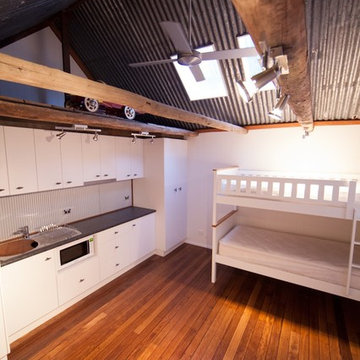
I tagged this as Garage & Shed because that's what it was before it was Jag-ified.
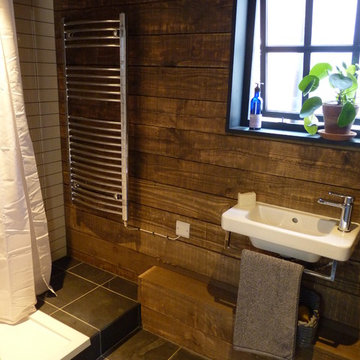
The guest bathroom designed as part of an outbuilding refurbishment for our Berkshire client's Victorian home.
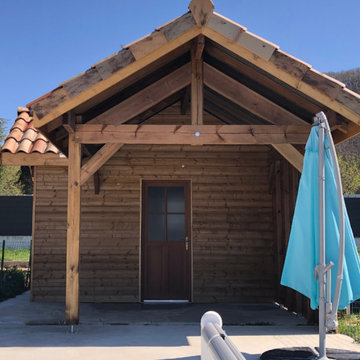
Un Pool House est un excellent moyen de profiter de l'espace extérieur: Parfait pour organiser de belles soirées entre amis au bord de la piscine et pour protéger le mobilier extérieur.
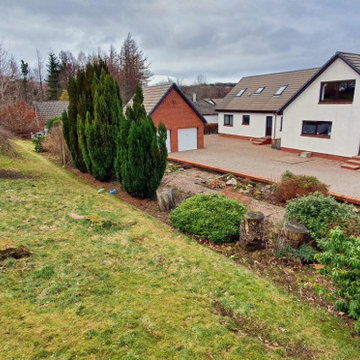
With no upward chain and a great opportunity for a lifestyle business and home, Torlundy House offers the opportunity to live and work in one of the most beautiful locations in the UK.
Alternatively the property could be used as a large family home with plenty of scope for a home working office, and even a small gym, a great place for family life.
With a Guide Price of £480,000 it represent excellent value as the recently completed Home Report values it at £550,000. The Home Report was completed to satisfy the enquiries for a domestic home.
Located in the rural community of Torlundy in a small development of houses known as Happy Valley, approximately 3 miles from Fort William town centre, with fabulous views of Ben Nevis and the mountain resort at Aonach Mor the property is ideally located at the heart of the UK’s Outdoor Capital.
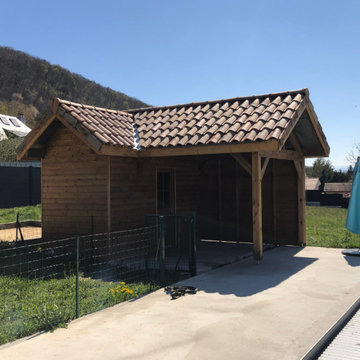
Un Pool House est un excellent moyen de profiter de l'espace extérieur: Parfait pour organiser de belles soirées entre amis au bord de la piscine et pour protéger le mobilier extérieur.
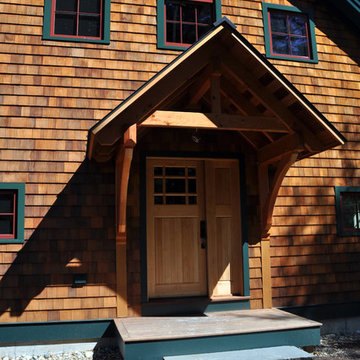
Outbuildings grow out of their particular function and context. Design maintains unity with the main house and yet creates interesting elements to the outbuildings itself, treating it like an accent piece.
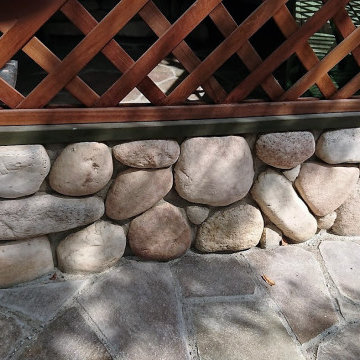
都内にあるシークレットガーデン。
その庭の中にある休憩スペース「ガゼボ」
ナチュラルな庭に合わせたデザインです。
庭の散歩に飽きたらこの場所でのティータイムも良い時間となる事でしょう。
Country Garage and Granny Flat Design Ideas
6


