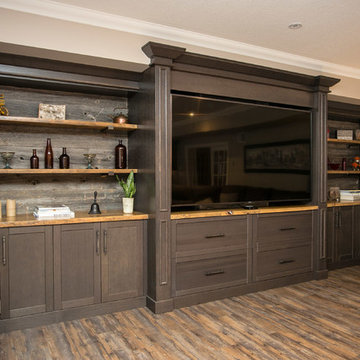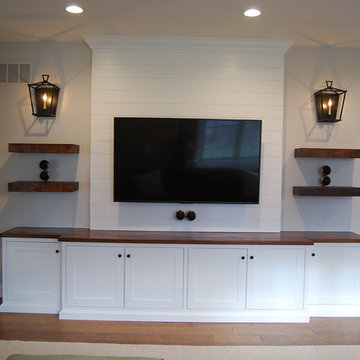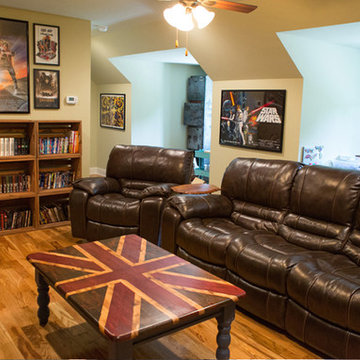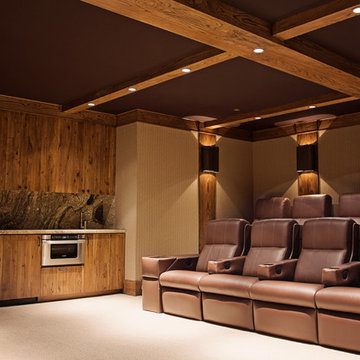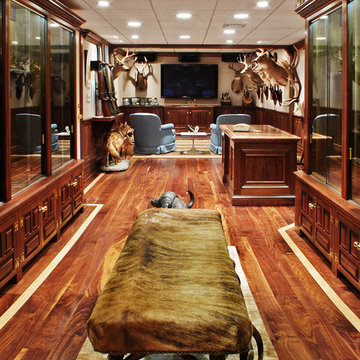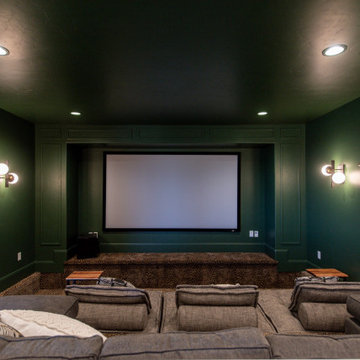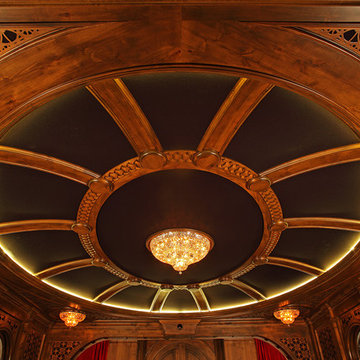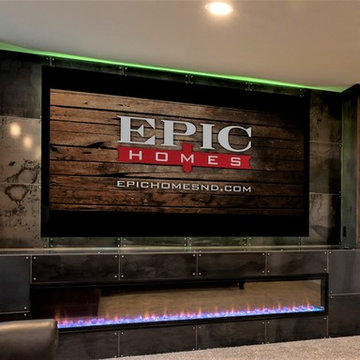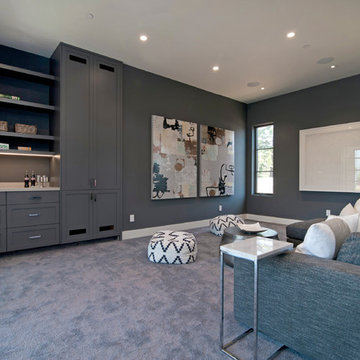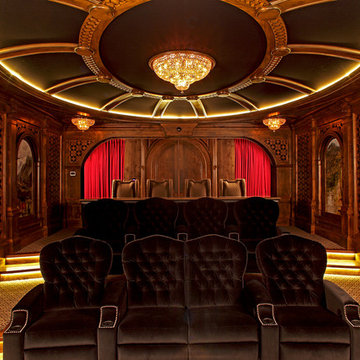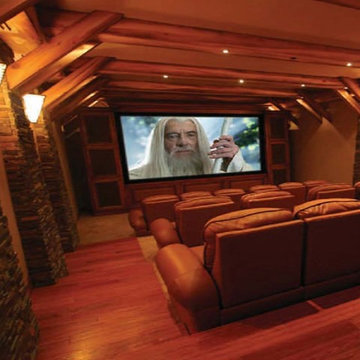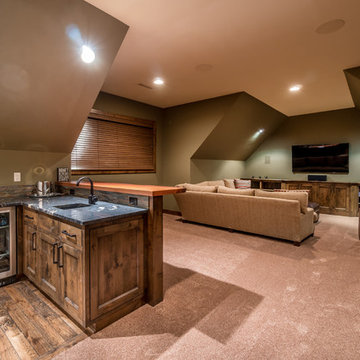Country Home Theatre Design Photos
Refine by:
Budget
Sort by:Popular Today
21 - 40 of 246 photos
Item 1 of 3
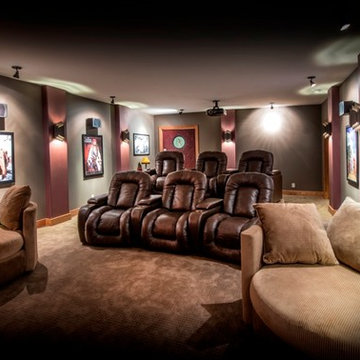
Architect: Michelle Penn, AIA This luxurious European Romantic design utilizes a high contrast color palette. The home theater utilizes a raised seating concept. It was built simply out of 2x4s with several steps that you can see in another photo. The idea is if the room technology changes or the room function changes, the owner can easily remove the platform! Enjoy the show the the cozy loveseats! Sherwin Williams Paint - Griffin SW 7026. The column color is Sherwin Williams SW 7580 Carnelian.
Photo Credit: Jackson Studios
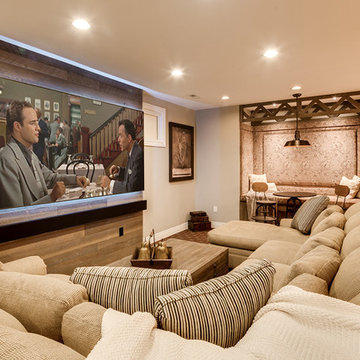
The client had a finished basement space that was not functioning for the entire family. He spent a lot of time in his gym, which was not large enough to accommodate all his equipment and did not offer adequate space for aerobic activities. To appeal to the client's entertaining habits, a bar, gaming area, and proper theater screen needed to be added. There were some ceiling and lolly column restraints that would play a significant role in the layout of our new design, but the Gramophone Team was able to create a space in which every detail appeared to be there from the beginning. Rustic wood columns and rafters, weathered brick, and an exposed metal support beam all add to this design effect becoming real.
Maryland Photography Inc.

Stacked stone walls and flag stone floors bring a strong architectural element to this Pool House.
Photographed by Kate Russell
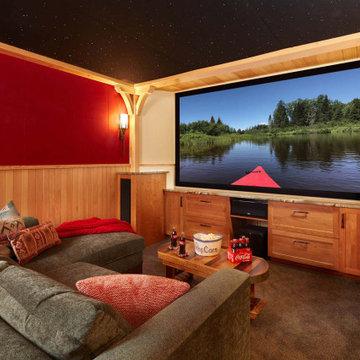
Up North lakeside living all year round. An outdoor lifestyle—and don’t forget the dog. Windows cracked every night for fresh air and woodland sounds. Art and artifacts to display and appreciate. Spaces for reading. Love of a turquoise blue. LiLu Interiors helped a cultured, outdoorsy couple create their year-round home near Lutsen as a place of live, work, and retreat, using inviting materials, detailing, and décor that say “Welcome,” muddy paws or not.
----
Project designed by Minneapolis interior design studio LiLu Interiors. They serve the Minneapolis-St. Paul area including Wayzata, Edina, and Rochester, and they travel to the far-flung destinations that their upscale clientele own second homes in.
-----
For more about LiLu Interiors, click here: https://www.liluinteriors.com/
---
To learn more about this project, click here:
https://www.liluinteriors.com/blog/portfolio-items/lake-spirit-retreat/
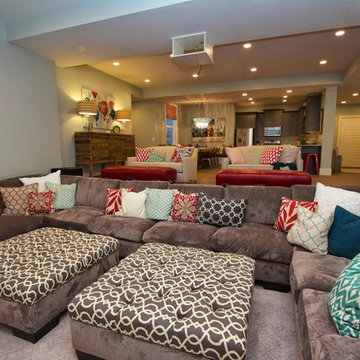
The basement of this home has everything - candy bar, open theater room, pool table, air hockey table, 4 way television, and a full kitchen plus dining area. Barn wood on the candy bar is amazing. It also features a beer bottle chandelier! Custom made couches make the theater room cozy, functional and inviting!
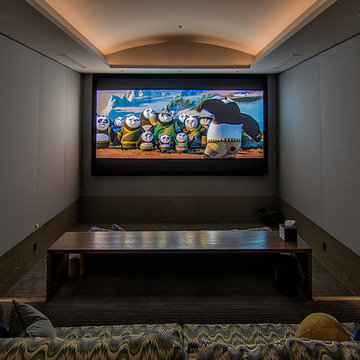
Screening room with Christie projector and Bowers & Wilkins CT theater audio system.
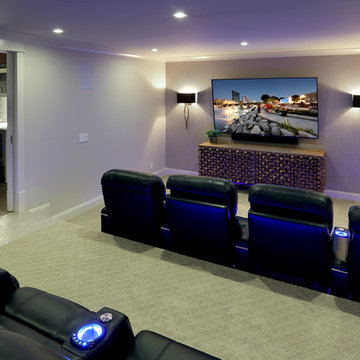
Builder: Homes by True North
Interior Designer: L. Rose Interiors
Photographer: M-Buck Studio
This charming house wraps all of the conveniences of a modern, open concept floor plan inside of a wonderfully detailed modern farmhouse exterior. The front elevation sets the tone with its distinctive twin gable roofline and hipped main level roofline. Large forward facing windows are sheltered by a deep and inviting front porch, which is further detailed by its use of square columns, rafter tails, and old world copper lighting.
Inside the foyer, all of the public spaces for entertaining guests are within eyesight. At the heart of this home is a living room bursting with traditional moldings, columns, and tiled fireplace surround. Opposite and on axis with the custom fireplace, is an expansive open concept kitchen with an island that comfortably seats four. During the spring and summer months, the entertainment capacity of the living room can be expanded out onto the rear patio featuring stone pavers, stone fireplace, and retractable screens for added convenience.
When the day is done, and it’s time to rest, this home provides four separate sleeping quarters. Three of them can be found upstairs, including an office that can easily be converted into an extra bedroom. The master suite is tucked away in its own private wing off the main level stair hall. Lastly, more entertainment space is provided in the form of a lower level complete with a theatre room and exercise space.
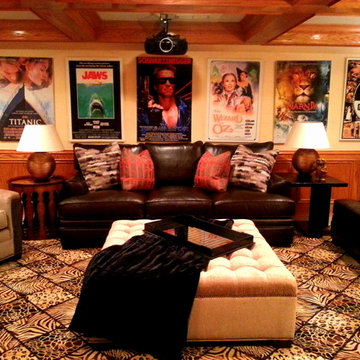
Photos and interior design by Mary Ryan.
Home theater media room with leather sofas and large tufted cocktail ottoman. Clients own movie poster collection. Please contact me at maryryan@smithe.com for more information and pricing.
Country Home Theatre Design Photos
2
