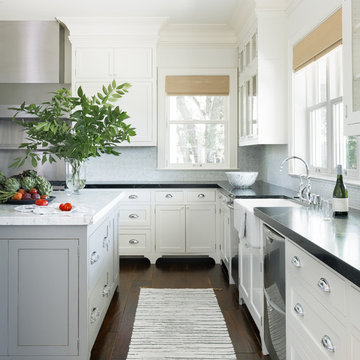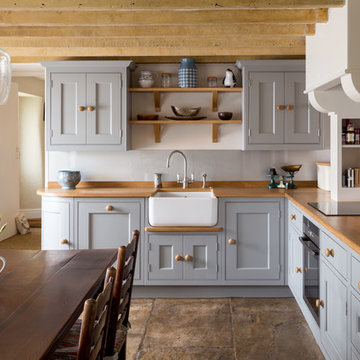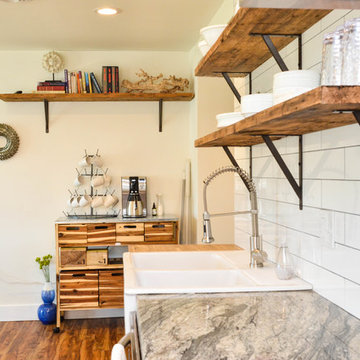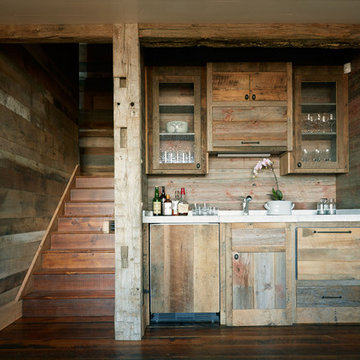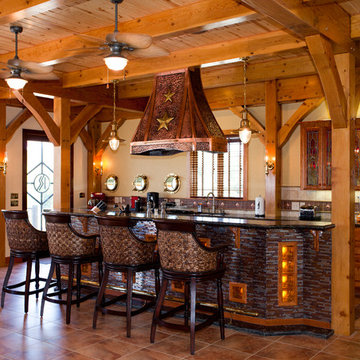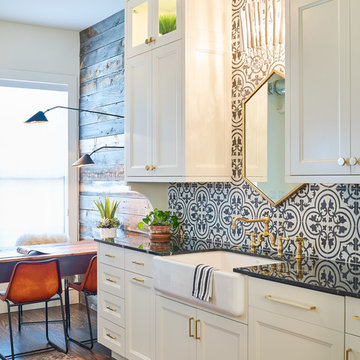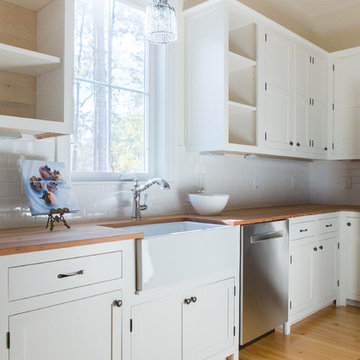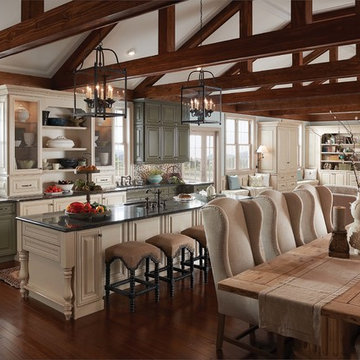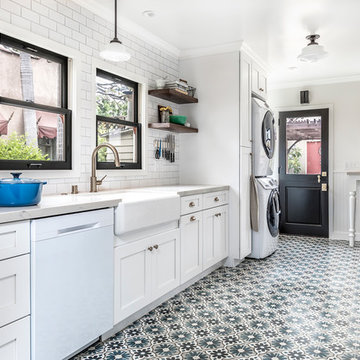Country Kitchen Design Ideas
Refine by:
Budget
Sort by:Popular Today
1 - 20 of 453 photos

The existing kitchen had ceiling mounted spotlights and the client was keen for the new kitchen to be well lit. We used LED striplights which were discreet but ceiling mounted across some of the beams and under the cabinets to create a good wash of light over the whole space.
Find the right local pro for your project
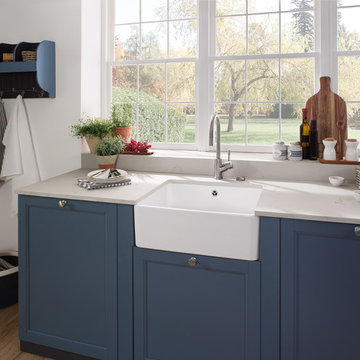
FARMHOUSE 60 Ceramic Sink
Model : 632061
Single-bowl sink inclusive Waste system basket strainer and Fastening set for installation with cabinet. Assembly on a vanity unit or wall-mounted. Minimum width of undersink cabinet: 60 cm. 3 prescored holes for fittings. Single-bowl sink 595 x 220 x 630 mm
http://www.villeroy-boch.co.uk/kit/m/Sink-unit-Single-bowl-sink-632061.html
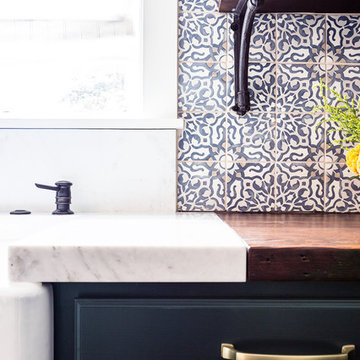
We completely renovated this space for an episode of HGTV House Hunters Renovation. The kitchen was originally a galley kitchen. We removed a wall between the DR and the kitchen to open up the space. We used a combination of countertops in this kitchen. To give a buffer to the wood counters, we used slabs of marble each side of the sink. This adds interest visually and helps to keep the water away from the wood counters. We used blue and cream for the cabinetry which is a lovely, soft mix and wood shelving to match the wood counter tops. To complete the eclectic finishes we mixed gold light fixtures and cabinet hardware with black plumbing fixtures and shelf brackets.
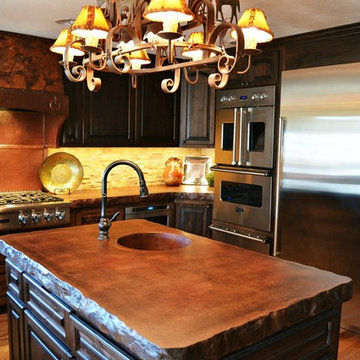
Rustic kitchen in old ranch house. Includes large concrete countertops, concrete bar, and concrete sinks. Counters have 3" rock edge with custom stain color.
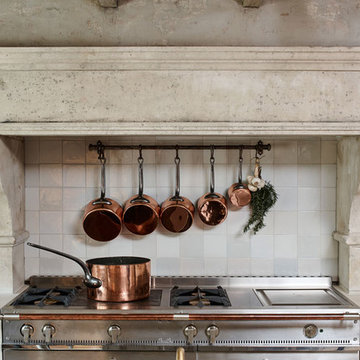
A HOME THAT APPEALS TO ALL THE SENSES
Inspired by this client's passion for sights, smells and love of 18th Century Belgian interiors, this incredible London home has astonishing attention to detail, incredible flair and an overwhelming commitment to long-held design concept.
The main kitchen design included a bespoke La Cornue Château range cooker, sourcing a magnificent Louis XIV mantel from France, creating a beautiful writing desk with aged oak surface, a curved full high cupboard with TV storage and a fabulous island centrepiece with beautiful turned pilaster legs, open cutlery storage and marble surface.
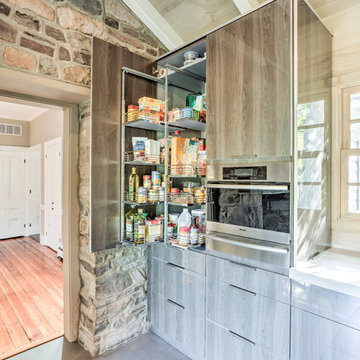
This kitchen was designed to accentuate the existing farmhouse structure with it's natural river landscape surrounding the property. Incorporating large french doors and floor to ceiling windows maximizes the views of the river and allows for plenty of natural lighting. The reflective Diamond Gloss finish on the cabinetry is a sharp contrast to the rustic barn board and exposed wood beams. Industrial accents can be found throughout this home, marrying the old with the new.

Tucked neatly into an existing bay of the barn, the open kitchen is a comfortable hub of the home. Rather than create a solid division between the kitchen and the children's TV area, Franklin finished only the lower portion of the post-and-beam supports.
The ladder is one of the original features of the barn that Franklin could not imagine ever removing. Cleverly integrated into the support post, its original function allowed workers to climb above large haystacks and pick and toss hay down a chute to the feeding area below. Franklin's children, 10 and 14, also enjoy this aspect of their home. "The kids and their friends run, slide, climb up the ladder and have a ton of fun," he explains, "It’s a barn! It is a place to share with friends and family."
Adrienne DeRosa Photography
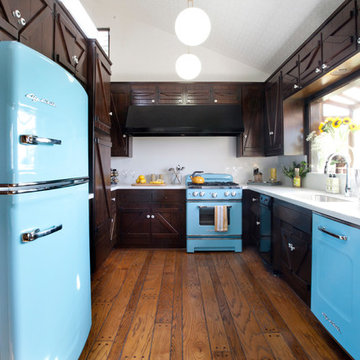
Rustic meets luxe in the home of a fashionista and hunter couple. Wood paneled cabinets, hardwood flooring, and wood paneled walls play the more masculine counterpart to white snakeskin counters and backsplash. A chandelier made from deer antlers pops off the dark backdrop of a focal wall made with shou sugi ban technique. Aqua, retro kitchen appliances give a pop of color in this rustic space, while a live edge bar made from California redwood slabs tops off a glass partition between the dining room and living room, seamlessly blending the connected yet distinct spaces.
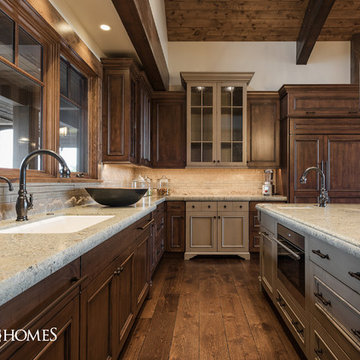
Luxurious Home built by Cameo Homes Inc. in Promontory, Park City, Utah. This home was featured in the 2016 Park City Showcase of Homes. Park City Home Builder. Picture Credit: Lucy Call
http://cameohomesinc.com/
Country Kitchen Design Ideas
1

