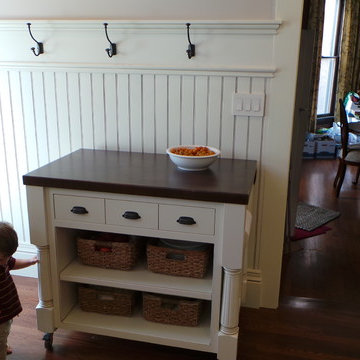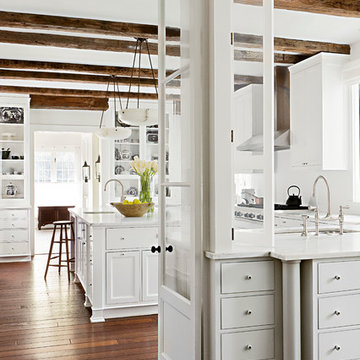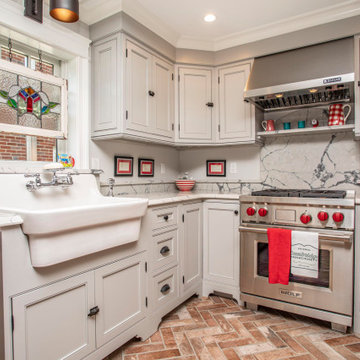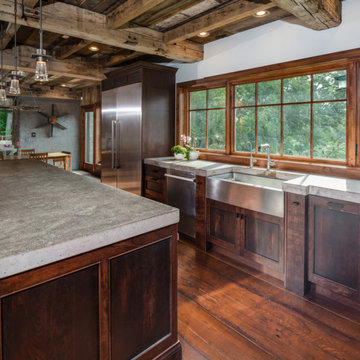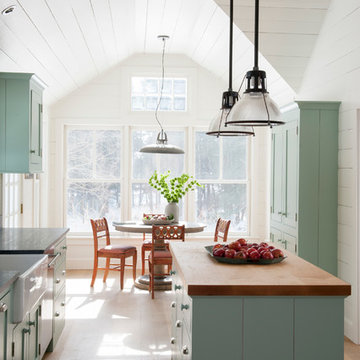Country Kitchen with Beaded Inset Cabinets Design Ideas
Refine by:
Budget
Sort by:Popular Today
81 - 100 of 6,893 photos
Item 1 of 3
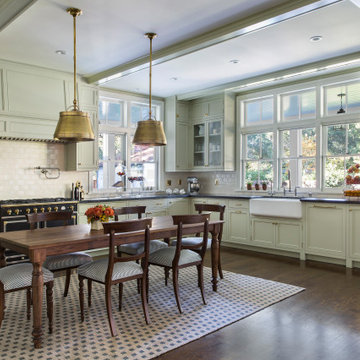
Complete Renovation
Build: EBCON Corporation
Design: Tineke Triggs - Artistic Designs for Living
Architecture: Tim Barber and Kirk Snyder
Landscape: John Dahlrymple Landscape Architecture
Photography: Laura Hull

J. Weiland Photography-
Breathtaking Beauty and Luxurious Relaxation awaits in this Massive and Fabulous Mountain Retreat. The unparalleled Architectural Degree, Design & Style are credited to the Designer/Architect, Mr. Raymond W. Smith, https://www.facebook.com/Raymond-W-Smith-Residential-Designer-Inc-311235978898996/, the Interior Designs to Marina Semprevivo, and are an extent of the Home Owners Dreams and Lavish Good Tastes. Sitting atop a mountain side in the desirable gated-community of The Cliffs at Walnut Cove, https://cliffsliving.com/the-cliffs-at-walnut-cove, this Skytop Beauty reaches into the Sky and Invites the Stars to Shine upon it. Spanning over 6,000 SF, this Magnificent Estate is Graced with Soaring Ceilings, Stone Fireplace and Wall-to-Wall Windows in the Two-Story Great Room and provides a Haven for gazing at South Asheville’s view from multiple vantage points. Coffered ceilings, Intricate Stonework and Extensive Interior Stained Woodwork throughout adds Dimension to every Space. Multiple Outdoor Private Bedroom Balconies, Decks and Patios provide Residents and Guests with desired Spaciousness and Privacy similar to that of the Biltmore Estate, http://www.biltmore.com/visit. The Lovely Kitchen inspires Joy with High-End Custom Cabinetry and a Gorgeous Contrast of Colors. The Striking Beauty and Richness are created by the Stunning Dark-Colored Island Cabinetry, Light-Colored Perimeter Cabinetry, Refrigerator Door Panels, Exquisite Granite, Multiple Leveled Island and a Fun, Colorful Backsplash. The Vintage Bathroom creates Nostalgia with a Cast Iron Ball & Claw-Feet Slipper Tub, Old-Fashioned High Tank & Pull Toilet and Brick Herringbone Floor. Garden Tubs with Granite Surround and Custom Tile provide Peaceful Relaxation. Waterfall Trickles and Running Streams softly resound from the Outdoor Water Feature while the bench in the Landscape Garden calls you to sit down and relax a while.
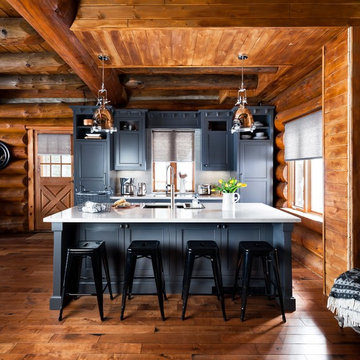
View Flooring
► http://www.taylorcarpetonehuntsville.com/
Follow on PINTEREST
► https://www.pinterest.com/TaylorFloorCoverings/
Follow on TWITTER
► https://twitter.com/TaylorFloorC
Follow on SHOPMUSKOKA
► http://www.shopmuskoka.com/taylorfloorcoverings
Colin and Justin
Kentwood Floors - Cougar Rock

On the wall that the dining room and the kitchen share, the cabinets are accessible from the dining room and from the kitchen and the pass through counter space is the perfect spot to lay out food for a family gathering. The wall cabinets with glass doors feature glass shelves and is lit from above so the light will filter all the way down.

Countertop Wood: Reclaimed Chestnut
Category: Wood Table
Construction Style: Flat Grain
Wood Countertop Location: East Hampton, NY
Countertop Thickness: 1-3/4"
Size: Table Top Size: 50" x 98
Table Height: 37"
Shape: Rectangle
Countertop Edge Profile: 1/8" Roundover on top horizontal edges, bottom horizontal edges, and vertical corners
Wood Countertop Finish: Durata® Waterproof Permanent Finish in Matte Sheen
Wood Stain: Natural Wood – No Stain
Designer: Lobkovich
Job: 11945
Countertop Options: 8 drawers, Custom Reclaimed Chestnut Wood Cover plates finished to match the table with brown outlets installed.

Stephen R. in York, PA wanted to add some light and color to his dull, outdated kitchen. We removed a soffit and added new custom DeWils cabinetry in a Jaurez Flower painted finish with glaze. A Cambria quartz countertop was installed in Linwood. A neutral tile backsplash was added to complete the look. What a bright and cheery place to spend time with family and friends!
Elliot Quintin

Kitchen display in Dreamstyle Remodeling's showroom located at 1460 N Renaissance Blvd in Albuquerque, NM.
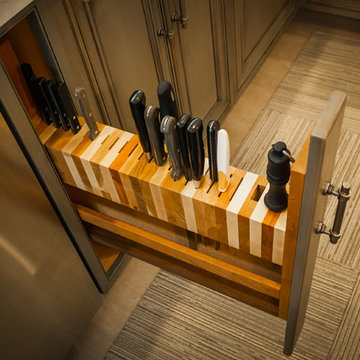
A updated farmhouse look done with gray lower cabinets and white uppers. Capture.Create Photography

A classic Neptune kitchen, designed by Distinctly Living and built into a wonderful Carpenter Oak extension at a riverside house in Dartmouth, South Devon. Photo Styling Jan Cadle, Colin Cadle Photography
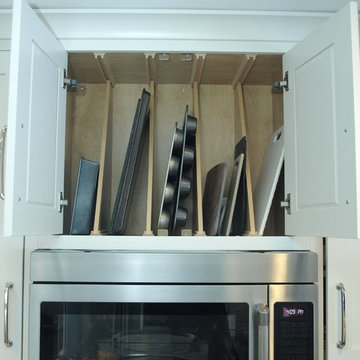
Cabinet inserts for vertical storage such as cooking sheets, cutting boards, etc.
Bob Gockeler
Country Kitchen with Beaded Inset Cabinets Design Ideas
5
