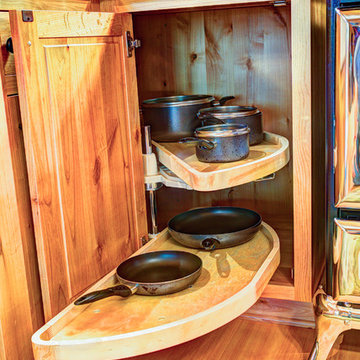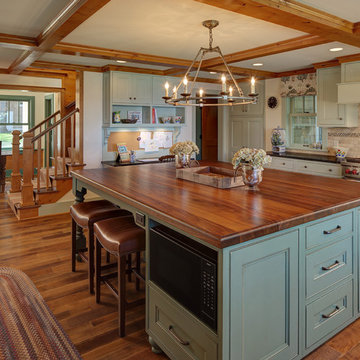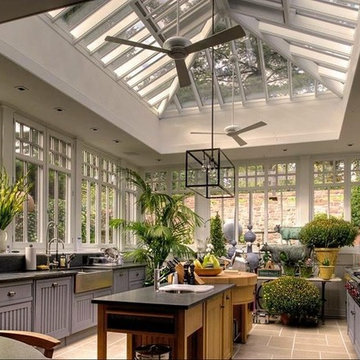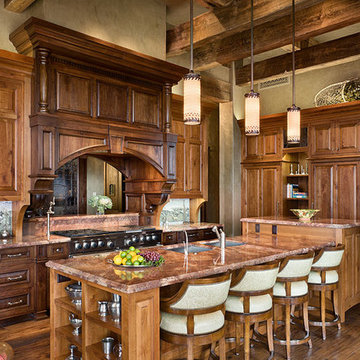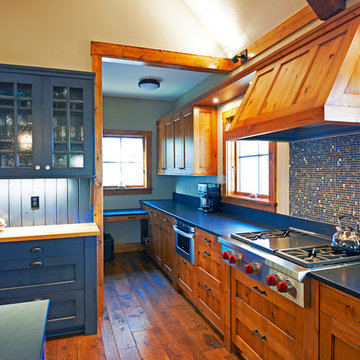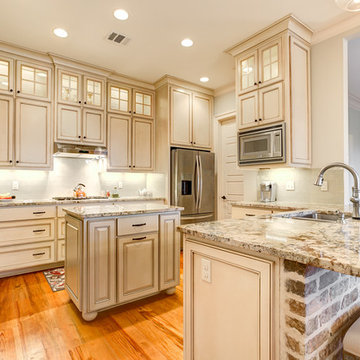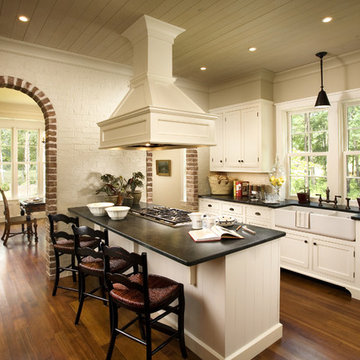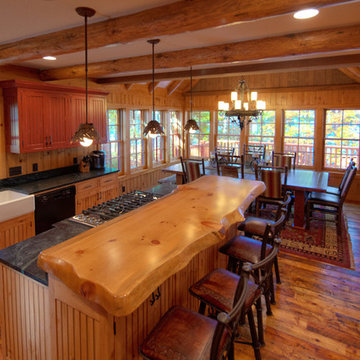Country Kitchen with Beaded Inset Cabinets Design Ideas
Refine by:
Budget
Sort by:Popular Today
161 - 180 of 6,890 photos
Item 1 of 3

This “Blue for You” kitchen is truly a cook’s kitchen with its 48” Wolf dual fuel range, steamer oven, ample 48” built-in refrigeration and drawer microwave. The 11-foot-high ceiling features a 12” lighted tray with crown molding. The 9’-6” high cabinetry, together with a 6” high crown finish neatly to the underside of the tray. The upper wall cabinets are 5-feet high x 13” deep, offering ample storage in this 324 square foot kitchen. The custom cabinetry painted the color of Benjamin Moore’s “Jamestown Blue” (HC-148) on the perimeter and “Hamilton Blue” (HC-191) on the island and Butler’s Pantry. The main sink is a cast iron Kohler farm sink, with a Kohler cast iron under mount prep sink in the (100” x 42”) island. While this kitchen features much storage with many cabinetry features, it’s complemented by the adjoining butler’s pantry that services the formal dining room. This room boasts 36 lineal feet of cabinetry with over 71 square feet of counter space. Not outdone by the kitchen, this pantry also features a farm sink, dishwasher, and under counter wine refrigeration.
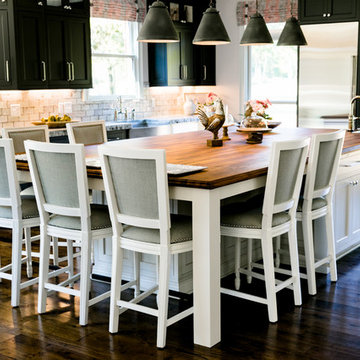
Centra Series Cabinetry by Mouser, Plaza Door Style, Square Inset Construction in Maple Painted Carbide/20-Matte for KITCHEN PERIMETER
Centra Series Cabinetry by Mouser, Plaza Door Style, Square Inset Construction in Maple Painted Divinity/20-Matte for KITCHEN ISLAND
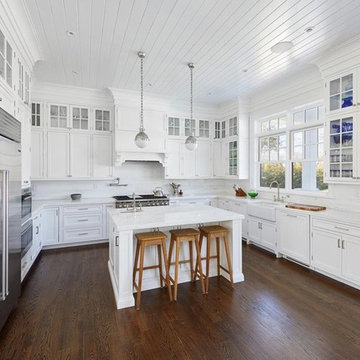
This Southampton home received a completely renovation in 2015-2016. The homeowner came to us looking for custom designed, custom-made kitchen, bathrooms, butler pantry, spa room, laundry room and wet bar. Here is a peek of the kitchen design we came up with for this home. The farmhouse style of this kitchen is highlighted by its inset, white shaker cabinet doors, glass stacked cabinets, and of course a farmhouse apron sink. It may not look like it, but this kitchen is designed to 10 feet, with a molding set up raising it to the ceiling at 127"!

The kitchen was the most dramatic change- we put in a beam to open up the wall between the kitchen and dining area. We also eliminated the cabinets on the far wall so we could re introduce a window that had been eliminated in a prior remodeling. The door in the corner of the kitchen goes to a small mudroom, laundry, and pantry area which leads to the back porch.
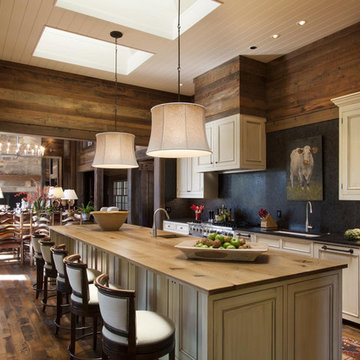
Reclaimed wood provided by Appalachian Antique Hardwoods. Architect Platt Architecture, PA, Builder Morgan-Keefe, Photographer J. Weiland

The historic restoration of this First Period Ipswich, Massachusetts home (c. 1686) was an eighteen-month project that combined exterior and interior architectural work to preserve and revitalize this beautiful home. Structurally, work included restoring the summer beam, straightening the timber frame, and adding a lean-to section. The living space was expanded with the addition of a spacious gourmet kitchen featuring countertops made of reclaimed barn wood. As is always the case with our historic renovations, we took special care to maintain the beauty and integrity of the historic elements while bringing in the comfort and convenience of modern amenities. We were even able to uncover and restore much of the original fabric of the house (the chimney, fireplaces, paneling, trim, doors, hinges, etc.), which had been hidden for years under a renovation dating back to 1746.
Winner, 2012 Mary P. Conley Award for historic home restoration and preservation
You can read more about this restoration in the Boston Globe article by Regina Cole, “A First Period home gets a second life.” http://www.bostonglobe.com/magazine/2013/10/26/couple-rebuild-their-century-home-ipswich/r2yXE5yiKWYcamoFGmKVyL/story.html
Photo Credit: Eric Roth
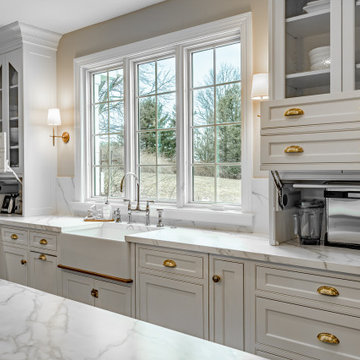
Kitchen remodel with beaded inset cabinets , stained accents , neolith countertops , gold accents , paneled appliances , lots of accent lighting , ilve range , mosaic tile backsplash , arched coffee bar , banquette seating , mitered countertops and lots more
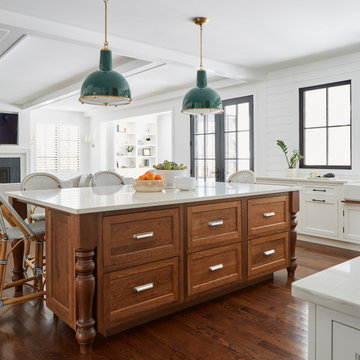
Spacious Kitchen open to Family Room. Large Island seating for 5-6 people. Lots of light and minimal wall cabinets.
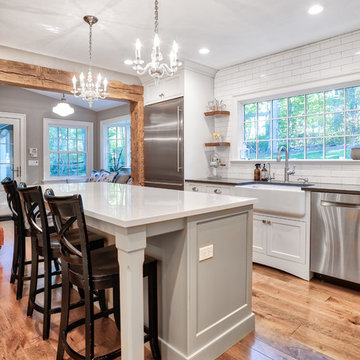
Large windows surround this kitchen allowing for a ton of natural light to pour inside and give this kitchen a nice homey feel.
Photos by Chris Veith
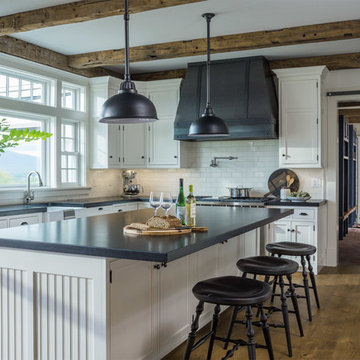
A traditional farmhouse kitchen with bead board cabinets, black leather finished counters and a blackened steel hood surround. A chalkboard sliding barn door adds charm to the room.
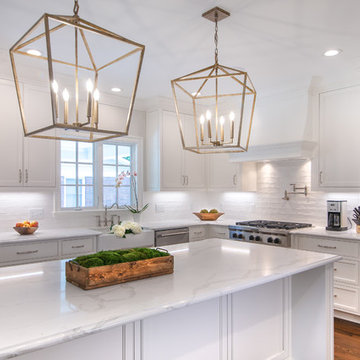
This bright and open kitchen has the perfect amount of farmhouse elements and is chic at the same time.
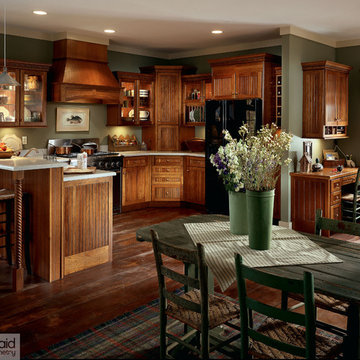
This rustic kitchen features a rich Cognac finish and Ravenna glass doors. The peninsula adds workspace for prepping meals.
Country Kitchen with Beaded Inset Cabinets Design Ideas
9
