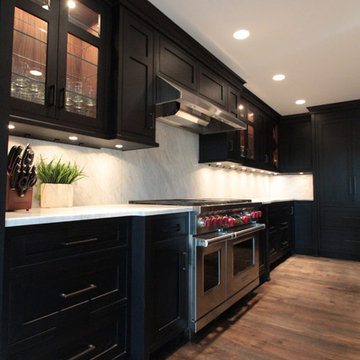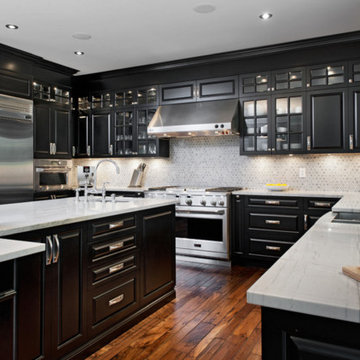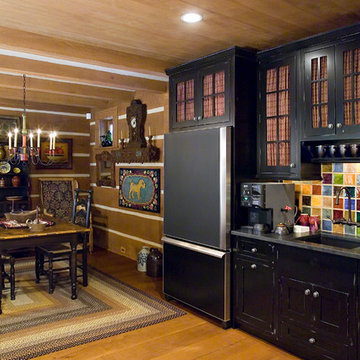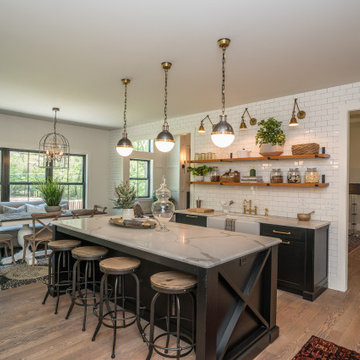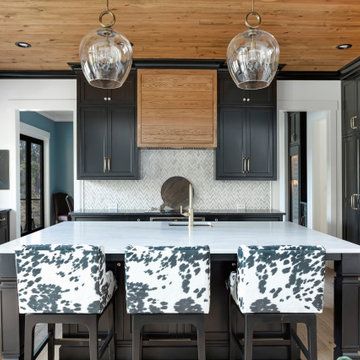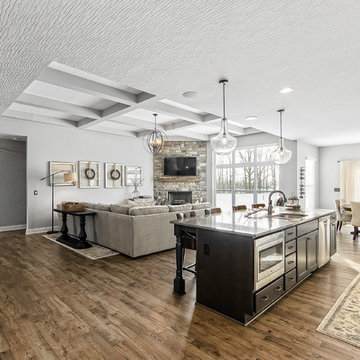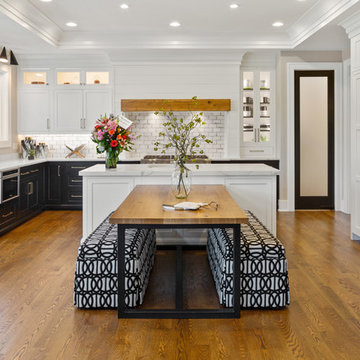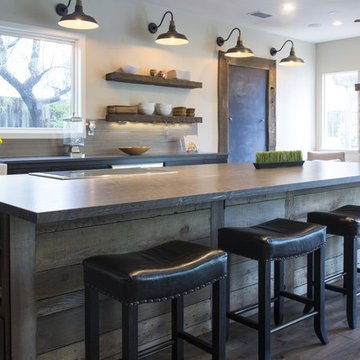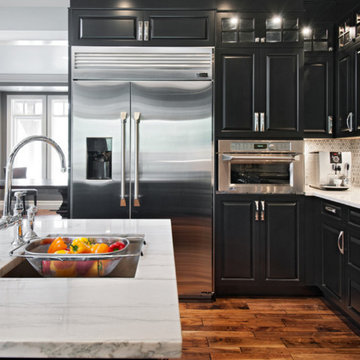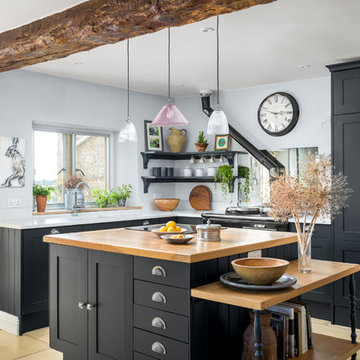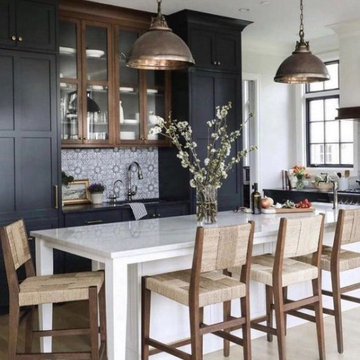Country Kitchen with Black Cabinets Design Ideas
Refine by:
Budget
Sort by:Popular Today
181 - 200 of 1,846 photos
Item 1 of 3
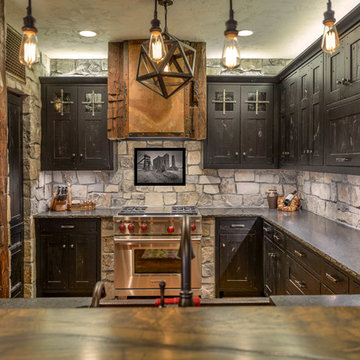
Custom Built Home by Werschay Homes. 2nd Kitchen with Amazing Custom Cabinets and Petrified Wood Granite
Amazing Colorado Lodge Style Custom Built Home in Eagles Landing Neighborhood of Saint Augusta, Mn - Build by Werschay Homes.
-James Gray Photography

Builder: John Kraemer & Sons | Architect: TEA2 Architects | Interior Design: Marcia Morine | Photography: Landmark Photography
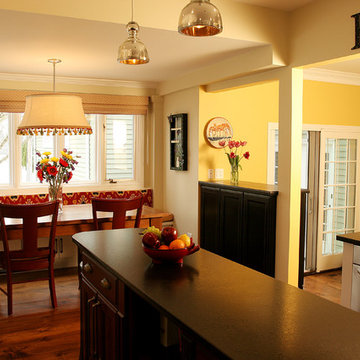
This mixed finish kitchen provides these homeowners with visual interest and plenty of storage space. The additional cabinetry also gives these homeowners plenty of room for entertaining, with the added countertop space.
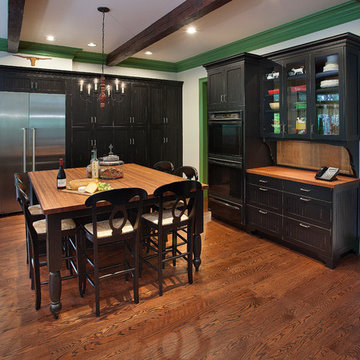
The grand room concept allowed the owner to have plenty of storage options. All tall cabinets go to 8' and are finished off with 2-piece crown moulding. Tall cabinet for double ovens and warming drawer with adjustable shelves above. The furniture piece to the right has glass doors to display the homeowner's favorite dishes and is finished off with corbels to the counter. The backsplash in this furniture piece is a wood panel and knotty cherry is in the back of wall the wall cabinets with glass.
Cabinet Design by: Nicki Kana.
Cabinet Innovations Copyright 2013 Don A. Hoffman

The showstopper kitchen is punctuated by the blue skies and green rolling hills of this Omaha home's exterior landscape. The crisp black and white kitchen features a vaulted ceiling with wood ceiling beams, large modern black windows, wood look tile floors, Wolf Subzero appliances, a large kitchen island with seating for six, an expansive dining area with floor to ceiling windows, black and gold island pendants, quartz countertops and a marble tile backsplash. A scullery located behind the kitchen features ample pantry storage, a prep sink, a built-in coffee bar and stunning black and white marble floor tile.
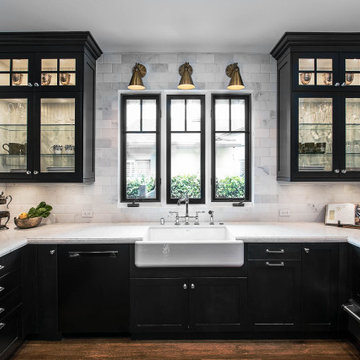
Modern farmhouse kitchen with antique brass accents, mainly lighting fixtures. Stone subway tile, gray LG Viatera quartz counter tops and black Dewils cabinetry. Stainless steel appliances and hardware.
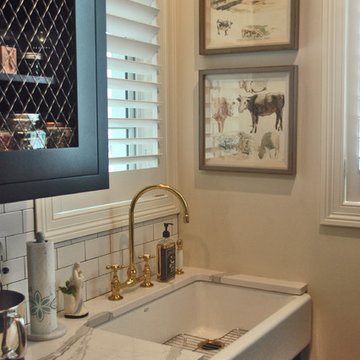
This scullery sink has a beautiful brass faucet to compliment the antique brass hardware used throughout the room.
Meyer Design
Country Kitchen with Black Cabinets Design Ideas
10
