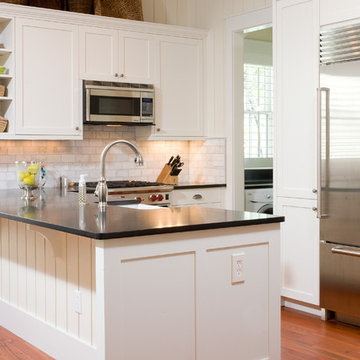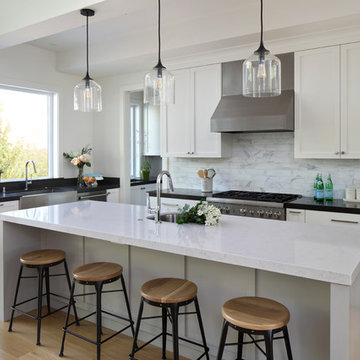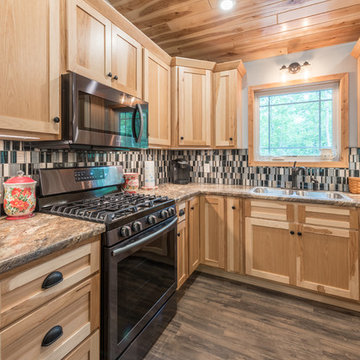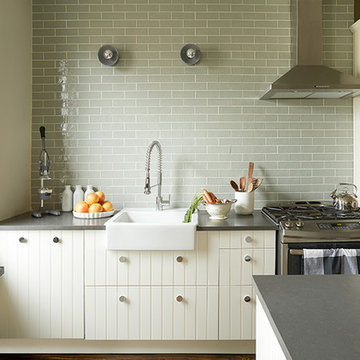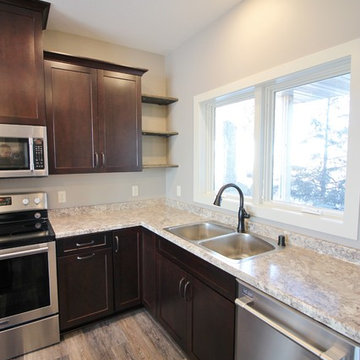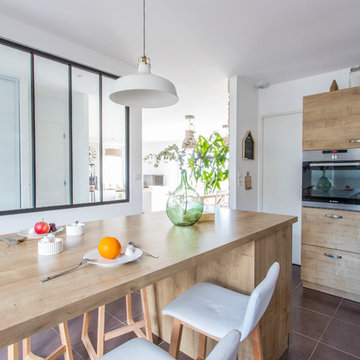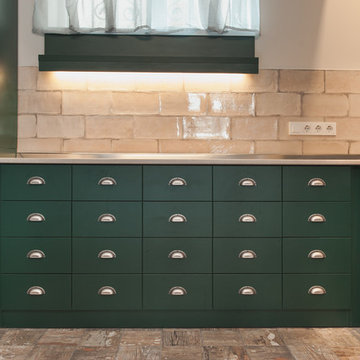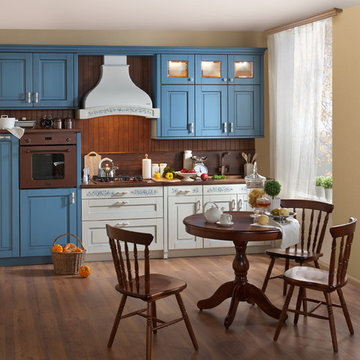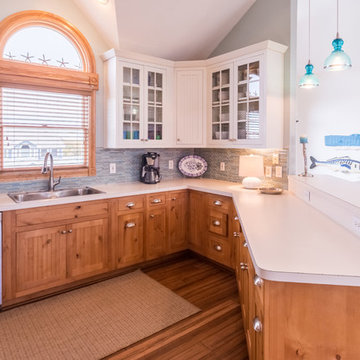Country Kitchen with Laminate Benchtops Design Ideas
Refine by:
Budget
Sort by:Popular Today
101 - 120 of 2,230 photos
Item 1 of 3
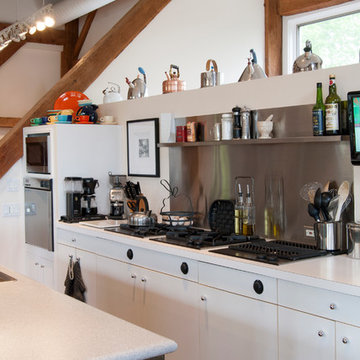
In choosing modular cooktop units over a full range, Franklin was able to keep the open galley kitchen streamlined in appearance and gain storage space to boot. The commercial grade components sport strong down draft units beneath the burners to eliminate cooking odors, which is a major consideration when designing an open concept space.
One of the highlights of the work area is the gleaming stainless backsplash that Franklin designed. "I simply had a large piece of stainless steel bent into shape and attached with industrial grade adhesive," he explains. "Big look, inexpensive price!" The integrated shelf keeps necessities close at hand for easy access during cooking.
Cooktop Units: GE Monogram (commercial)
Adrienne DeRosa Photography
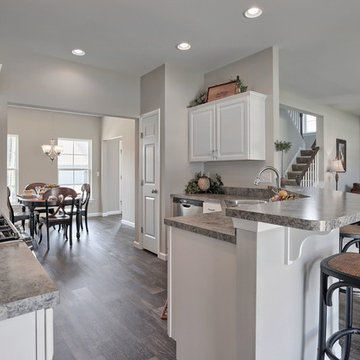
This 2-story home includes 3 bedrooms, a bonus room that could serve as a 4th bedroom, 2.5 bathrooms, and a 2-car garage with an entry featuring built-in lockers. To the front of the home, the Living Room is adjacent to the Dining Room. The Kitchen, with stainless steel appliances, attractive cabinetry, and a raised breakfast bar, opens to the sunny Breakfast Area that provides access to the patio and backyard. Off of the Breakfast Area is the Family Room with cozy gas fireplace and triple windows for plenty of natural light. The Owner’s Suite with stylish tray ceiling and expansive closet includes a private bathroom with double bowl vanity and 5’ shower.
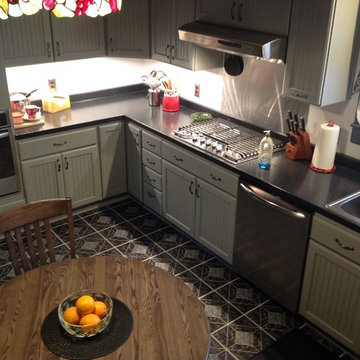
This is an example of a painted cabinet with shaker style doors and a beaded panel from Pioneer Cabinetry. The countertop is Black Stone Formica with an Ora edge and a drop in stainless steel single bowl sink.
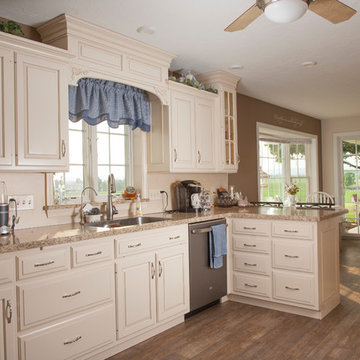
The country kitchen offers lot's of light through the window at the sink with a view of the spacious back yard.
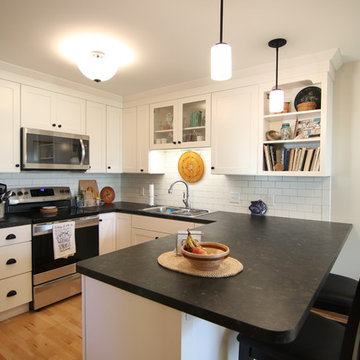
This home had a kitchen that was efficient and functional, but lacked the character and charm this client was seeking. By updating the appliances, cabinetry, finishes, and removing the soffits the kitchen is now the true heart of this home.
SSC
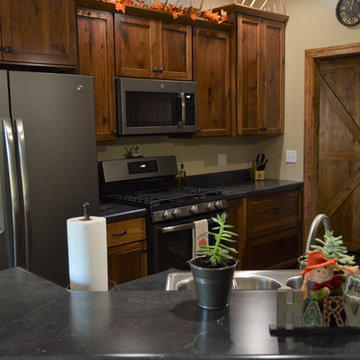
Haas Signature Collection
Wood Species: Rustic Hickory
Cabinet Finish: Pecan
Door Style: Shakertown V
Countertop: Laminate, Ultra Form-No Drip edge, Coved Backsplash, Black Alicante color
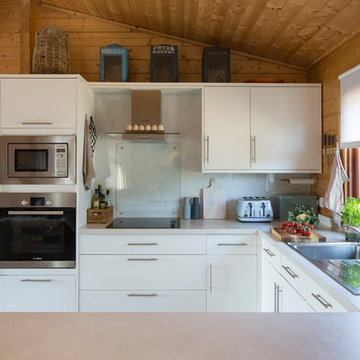
Open plan kitchen living area in a log cabin on the outskirts of London. This is the designer's own home.
All of the furniture has been sourced from high street retailers, car boot sales, ebay, handed down and upcycled.
The dining table was free from a pub clearance (lovingly and sweatily sanded down through 10 layers of thick, black paint, and waxed). The benches are IKEA. The painting is by Pia.
Design by Pia Pelkonen
Photography by Richard Chivers
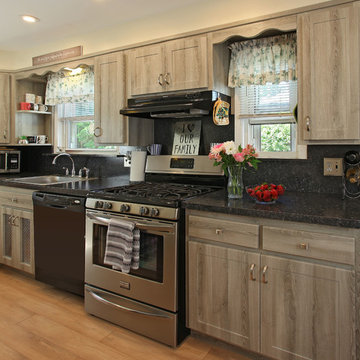
Barnwood gives kitchens that homey, rustic look. The kind that grabs you buy the hand and invites you in for a cup of tea.
Barnwood is a classic color; most think it's trendy however, it really never went out of style. For a county style or cottage kitchen, a homey home is built around a modest styled kitchen. Typically in gray or white.
The Shaker style is a beautiful marriage with Barnwood as well. Not too much detail, it lets the door's pattern and color have it's own personality.
The Formica counter tops in Midnight Stone complement the undertones of dark gray perfectly. The pattern mimics stone and at first glance, you can't even tell its not.
This refaced kitchen is now completely transformed and the savings allowed them to update the floors to a floating hardwood laminate. Nailed it! (sorry, we just had to say it)
David Glasofer
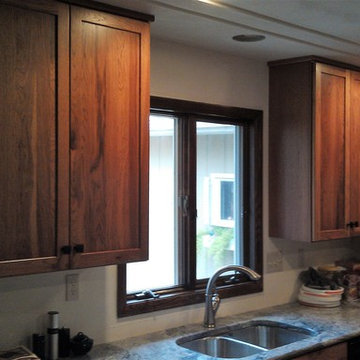
Project by Herman's Kitchen & Bath Design of Denver, IA. Dynasty by Omega Cabinetry. Puritan door, Pecan wood, Natural finish.
Country Kitchen with Laminate Benchtops Design Ideas
6
