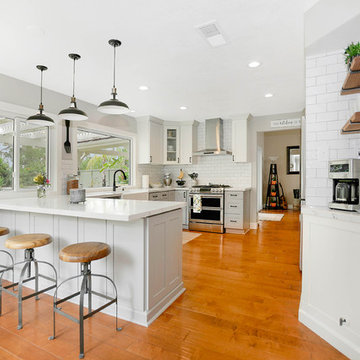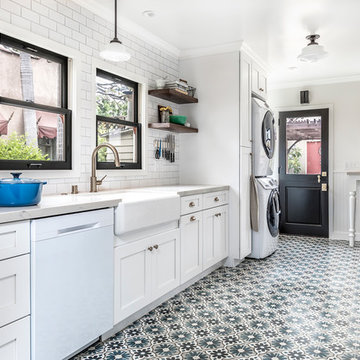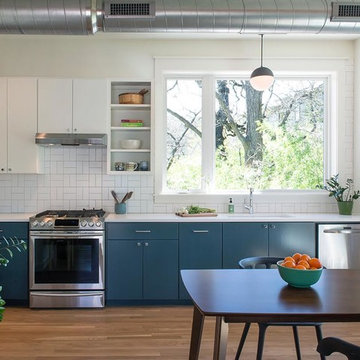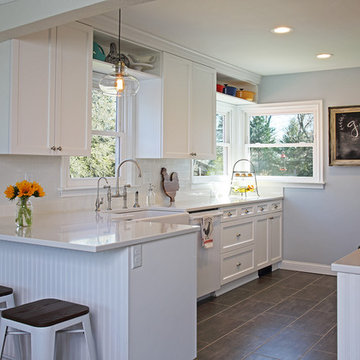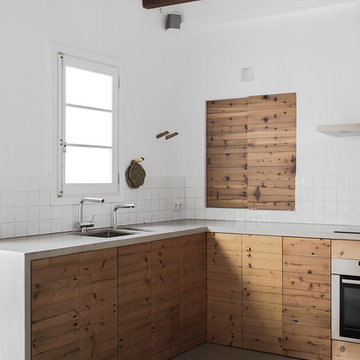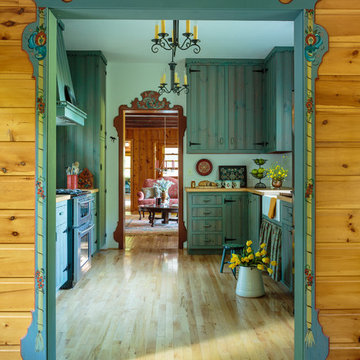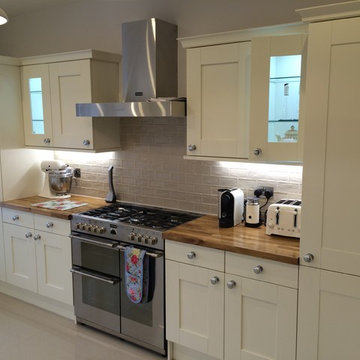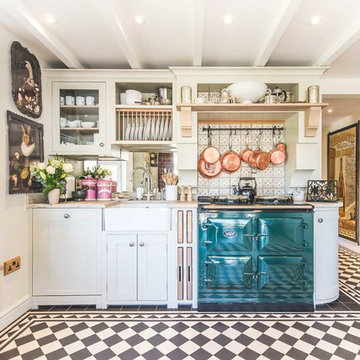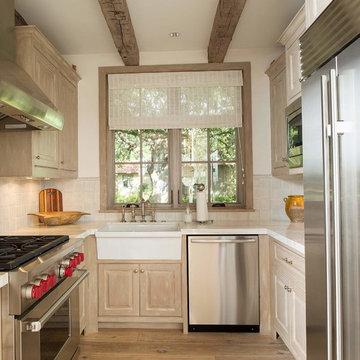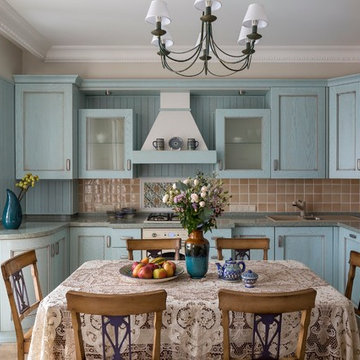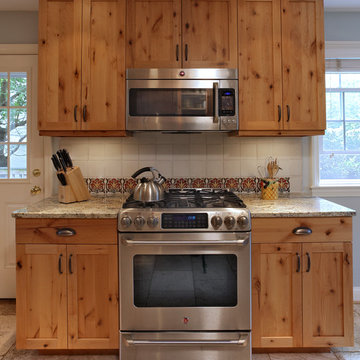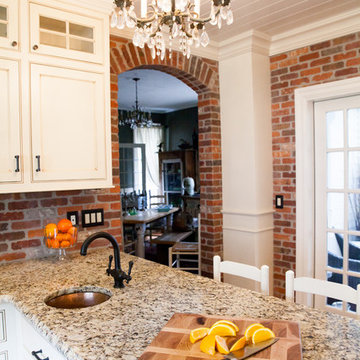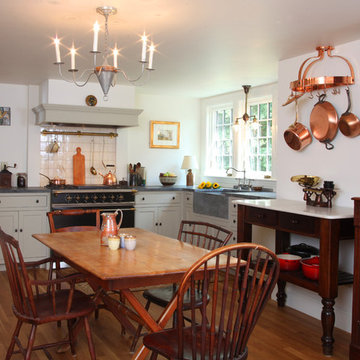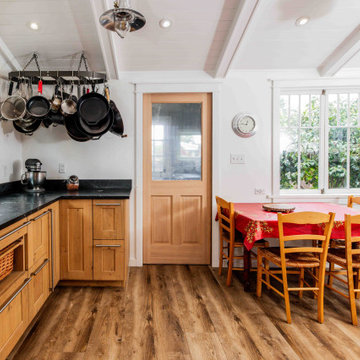Country Kitchen with no Island Design Ideas
Refine by:
Budget
Sort by:Popular Today
161 - 180 of 8,266 photos
Item 1 of 3

On a hillside property in Santa Monica hidden behind trees stands our brand new constructed from the grounds up guest unit. This unit is only 300sq. but the layout makes it feel as large as a small apartment.
Vaulted 12' ceilings and lots of natural light makes the space feel light and airy.
A small kitchenette gives you all you would need for cooking something for yourself, notice the baby blue color of the appliances contrasting against the clean white cabinets and counter top.
The wood flooring give warmth to the neutral white colored walls and ceilings.
A nice sized bathroom bosting a 3'x3' shower with a corner double door entrance with all the high quality finishes you would expect in a master bathroom.
The exterior of the unit was perfectly matched to the existing main house.
These ADU (accessory dwelling unit) also called guest units and the famous term "Mother in law unit" are becoming more and more popular in California and in LA in particular.
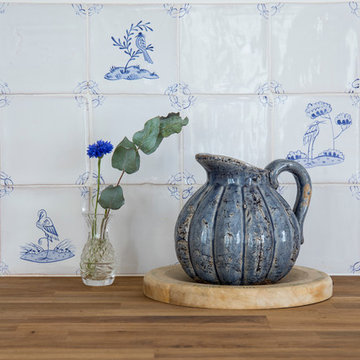
In the kitchen, wall cabinets were replaced with open shelving and the custom in-frame, shaker style cabinets painted a striking cornflower blue to pick up hue in the handcrafted Delft tiles. Appliances were integrated and underfloor heating installed beneath the Belgian blue limestone creating a thoroughly modern and practical space with the charm of a traditional country kitchen.

This warehouse conversion uses joists, reclaimed from the original building and given new life as the bespoke kitchen doors and shelves. This open plan kitchen and living room with original floor boards, exposed brick, and reclaimed bespoke kitchen unites the activities of cooking, relaxing and living in this home. The kitchen optimises the Brandler London look of raw wood with the industrial aura of the home’s setting.
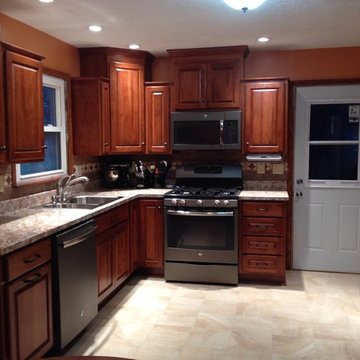
Kitchen remodel project in central Illinois using Haas Signature Series semi-custom cabinets, Wilsonart Golden Romona laminate countertops and Richard Randall's kitchen design.
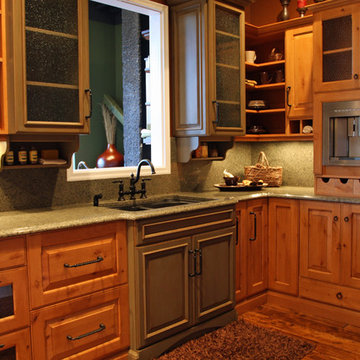
Rustic kitchen with espresso machine, front panel on drawers changeable contents
Alecia Smith Photographer
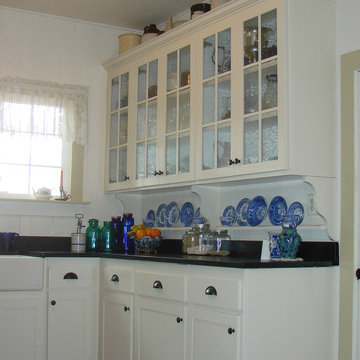
100 year old farmhouse kitchen gets a facelift. Accessible dish storage and display. All finishes were selected to create a 100 year old look.
photo: D. Nelson
Country Kitchen with no Island Design Ideas
9
